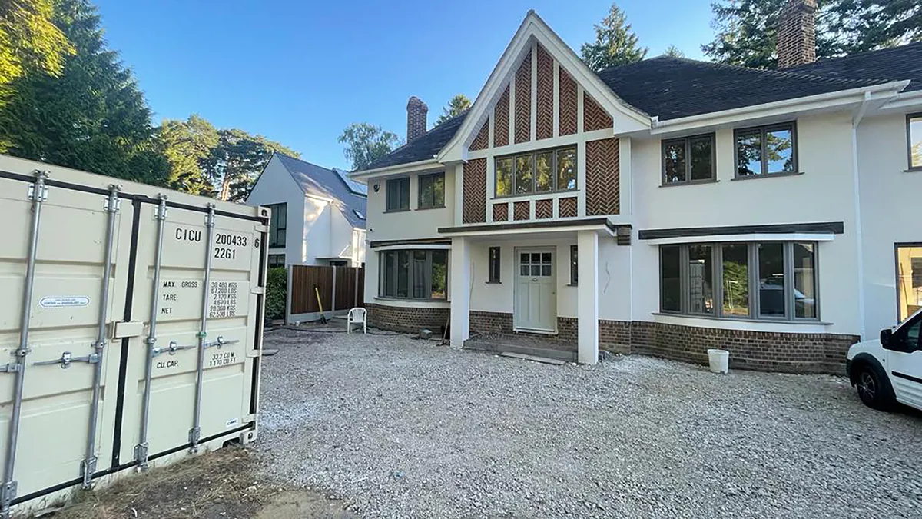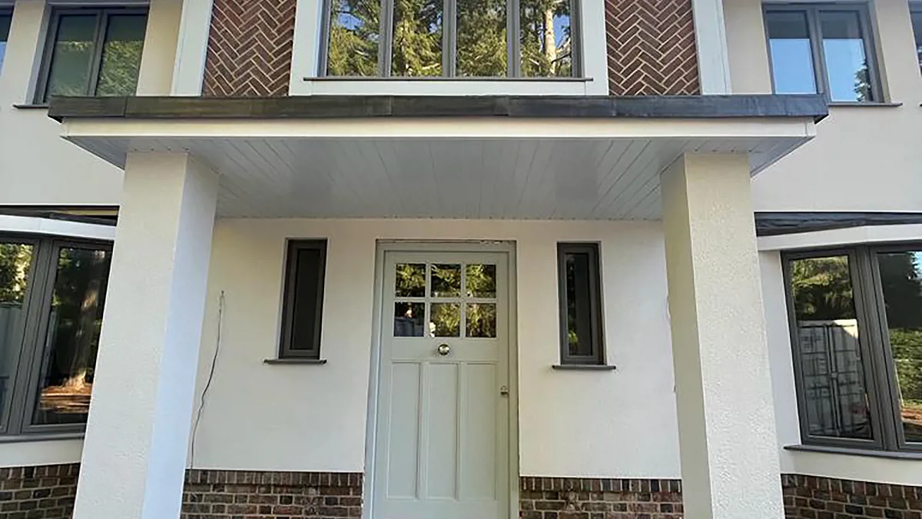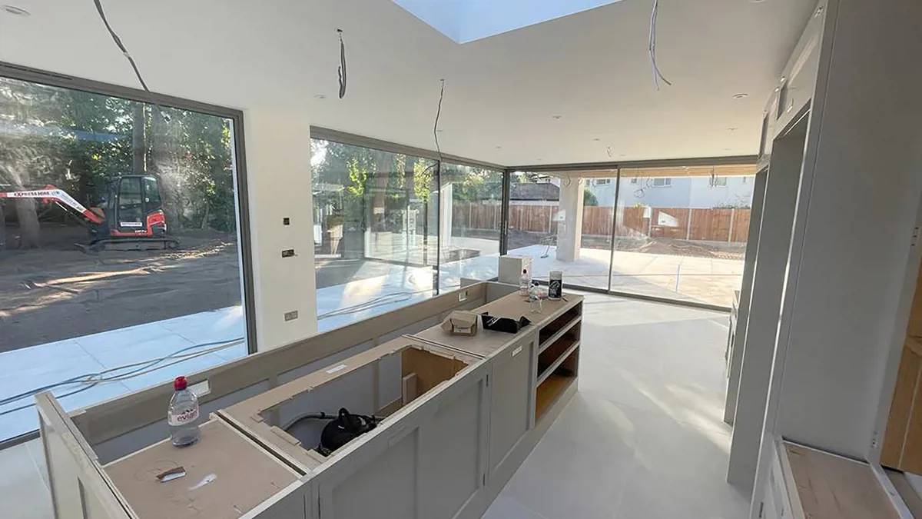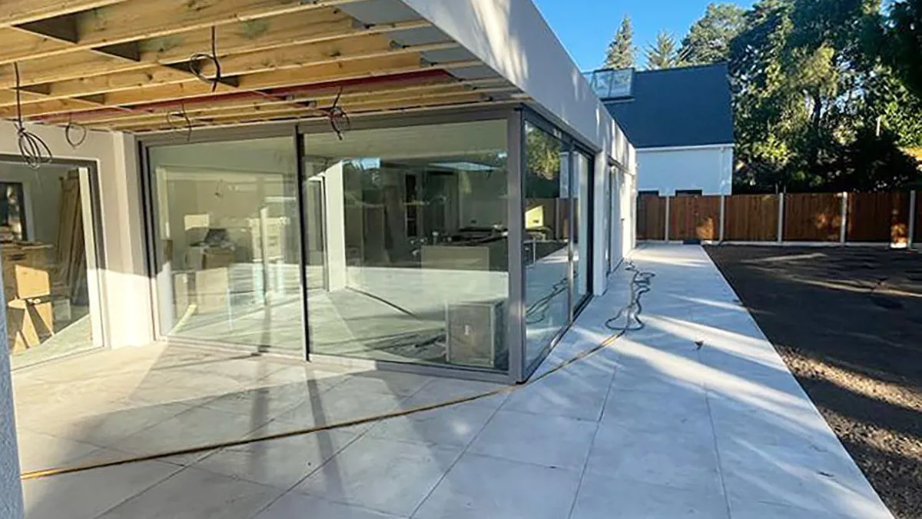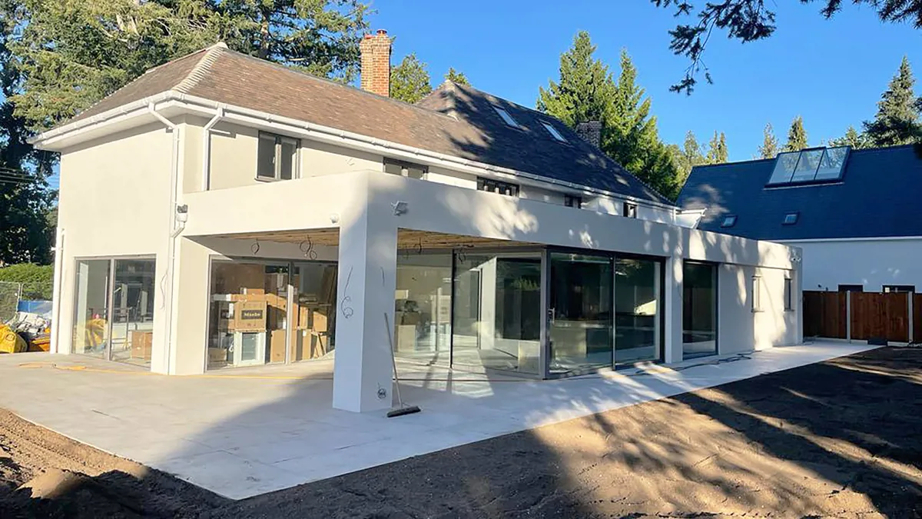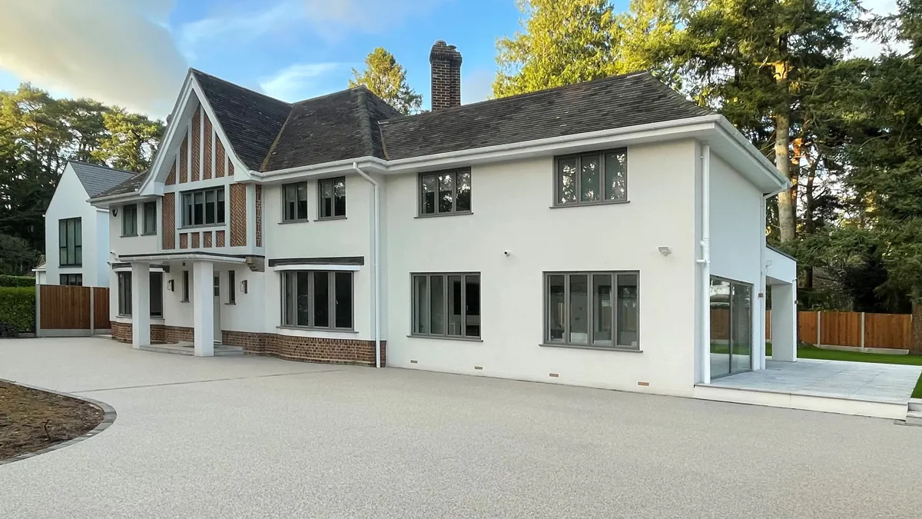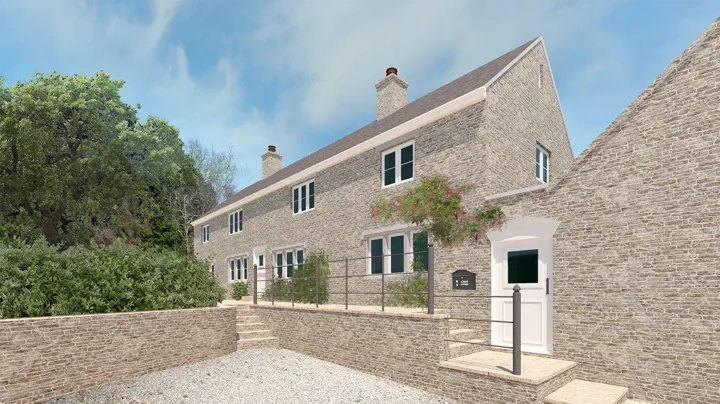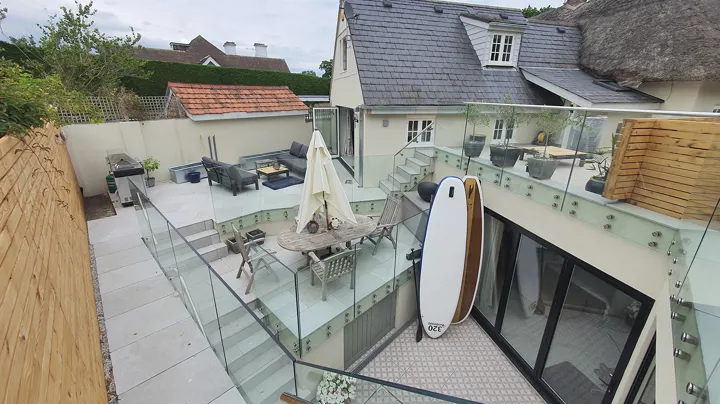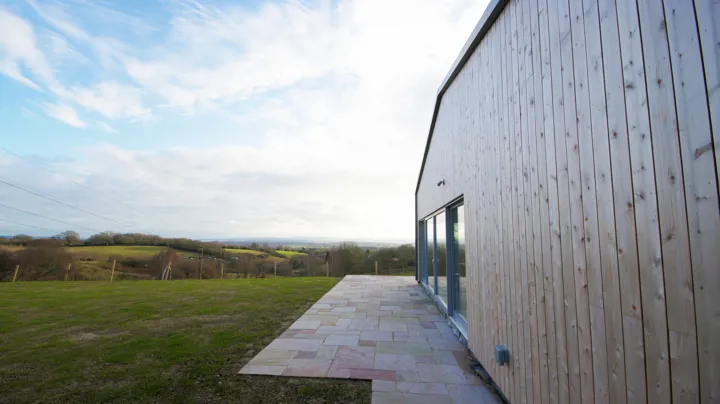2 Storey Extension, Single Storey Extension, New Garage & Remodelling
Ferndown
2 storey side extension, 1 storey rear extension, internal remodelling and new build garage.
In this scheme, the existing side conservatory was demolished and replaced with a 2 storey extension, increasing the size of the useable living space to create an open plan area overlooking the garden. This space flows into the dining and kitchen area, which is created from erecting a single storey extension to the rear. Natural light is brought into this space via a large rectangular flat rooflight. Alongside this open plan area is a new, larger utility, store, and guest bedroom and en suite to replace the existing kitchen.
Along with the side extension, the first floor plan is remodelled to create more regular sized bedrooms, and 2 en suite shower rooms to replace the existing bathroom and separate WC. The master bedroom also benefits from an added adjoining dressing room and en suite.
Services provided
- Measured building surveys
- Concept design
- Permitted development
- Building regulation application
- Tender package
- Construction drawings
