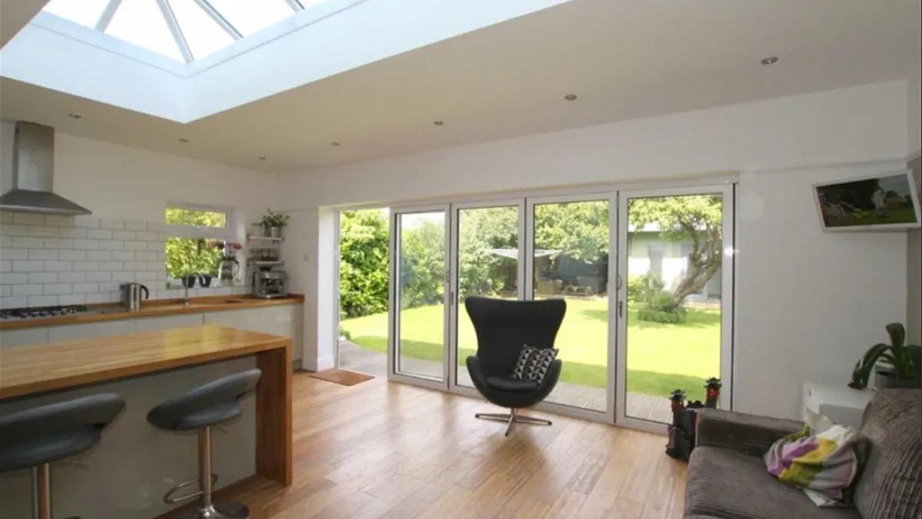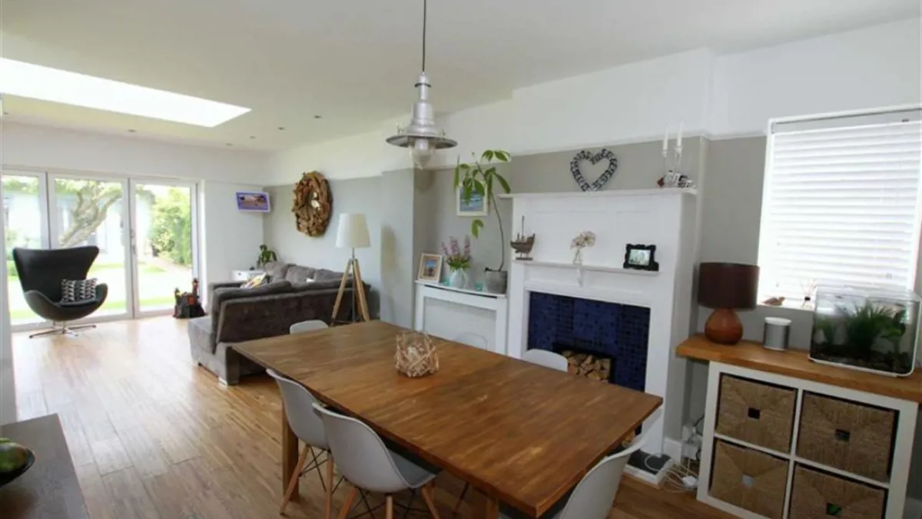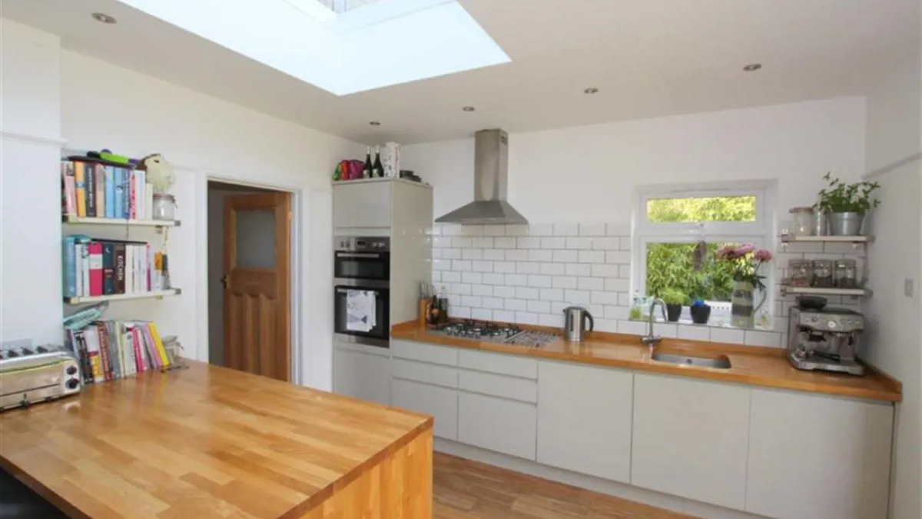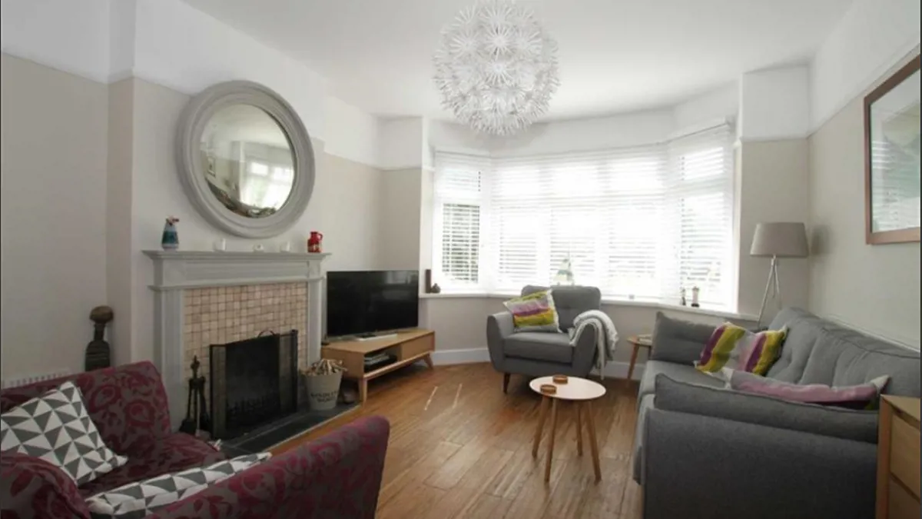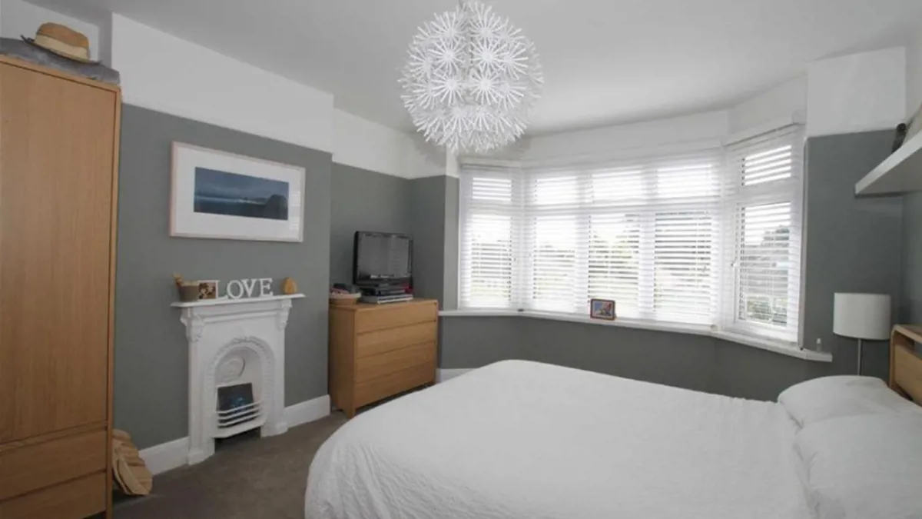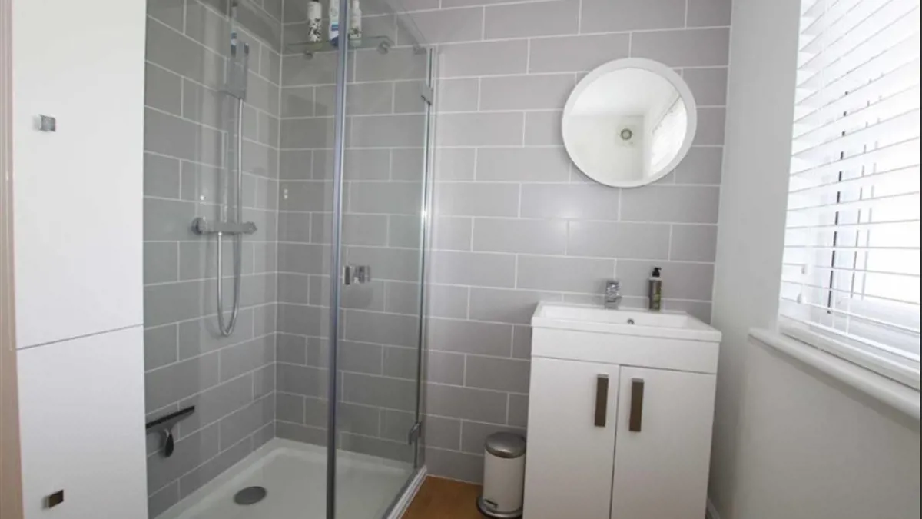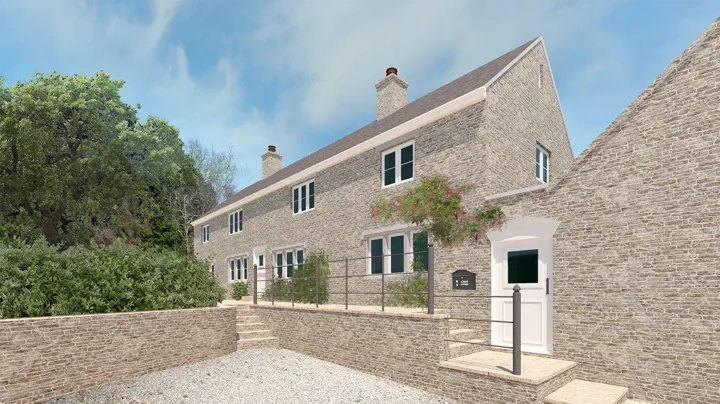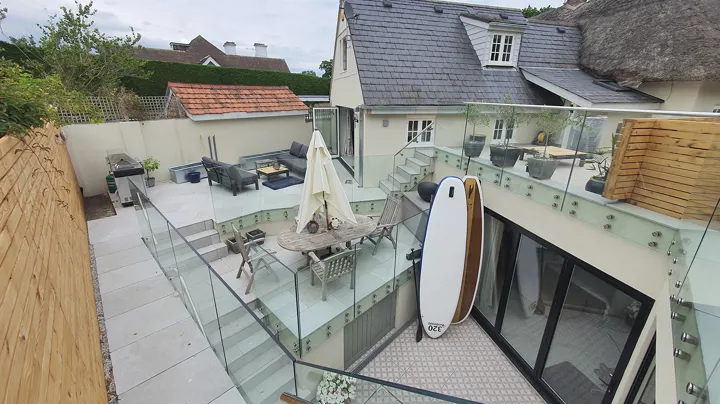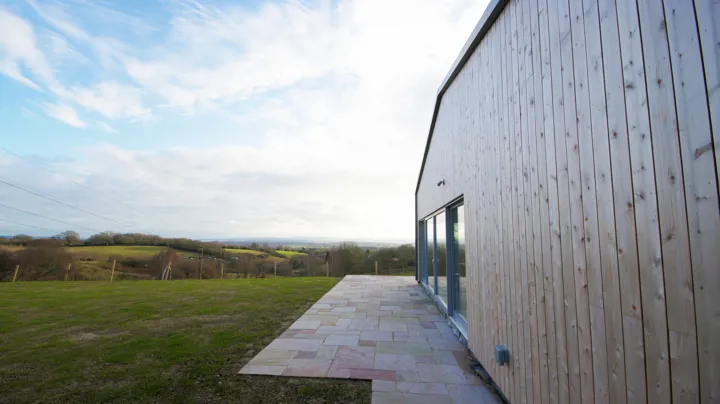Single Storey Extension & Remodelling
Highcliffe, Christchurch
A new garden room at a private residence in Burley within the New Forest.
Planning permission was achieved for a large single storey rear extension in this sensitive part of the New Forest. By remodelling the rear wall of the existing property a large open plan living, kitchen, dining arrangement was achieved.
The design is filled with natural light, through roof lights, vertical slot windows and large sliding folding doors, which open the room up to the garden beyond. The scheme also benefits from a wood burning stove.
Services provided
- Measured building survey
- Concept and scheme design
- Planning application
Tom Frowde Architects gave us the creative and practical input we required to get the most out of our home, we couldn't be more pleased."
Mr & Mrs Watts, Highcliffe
