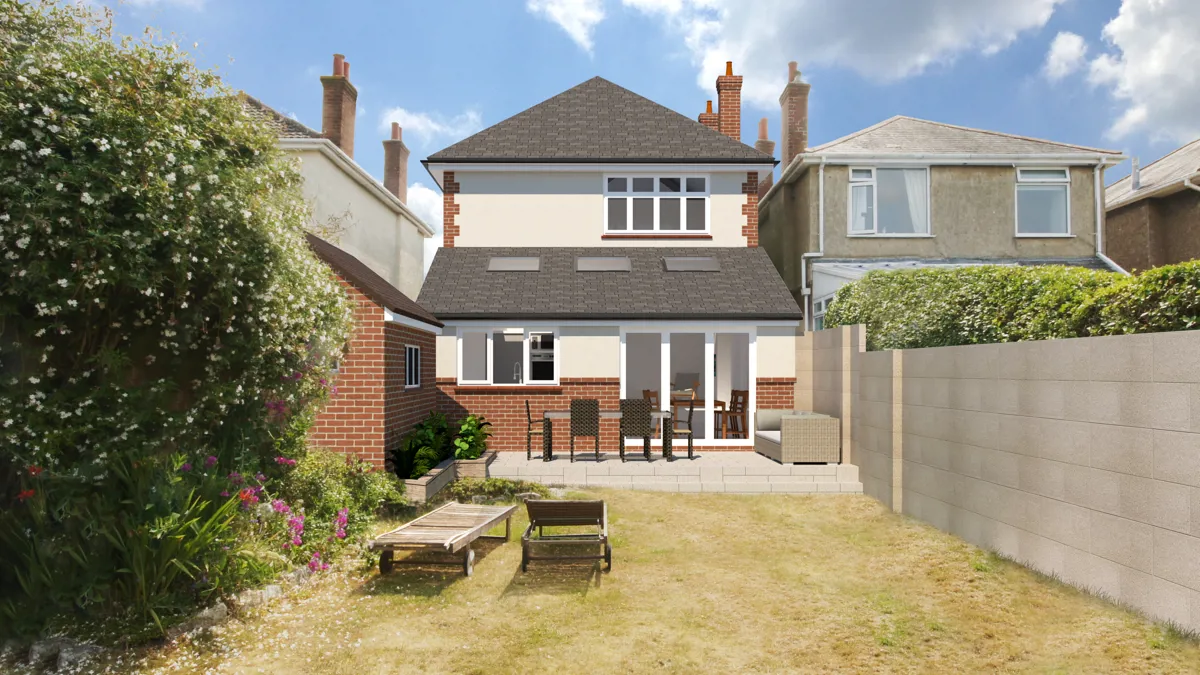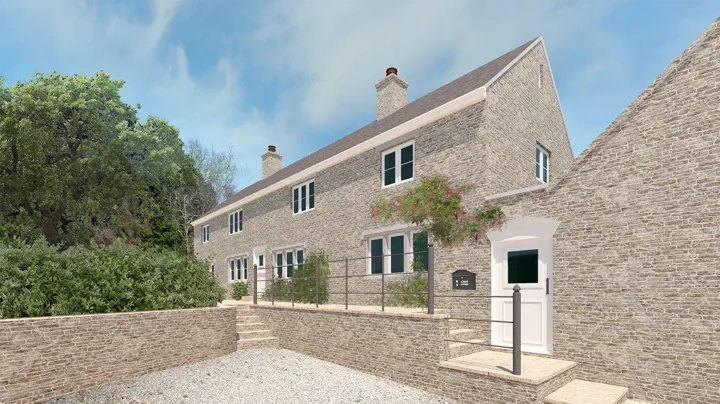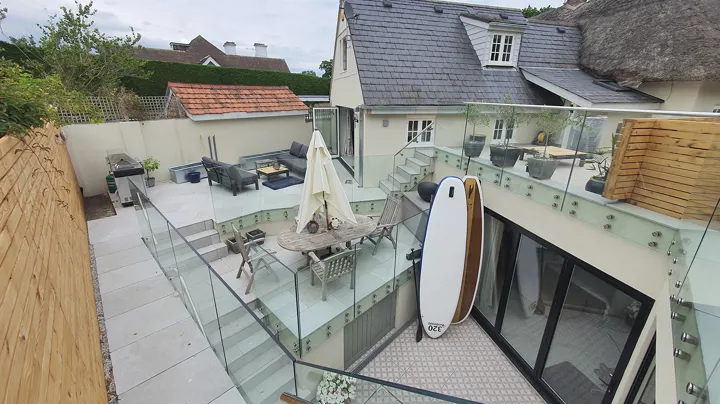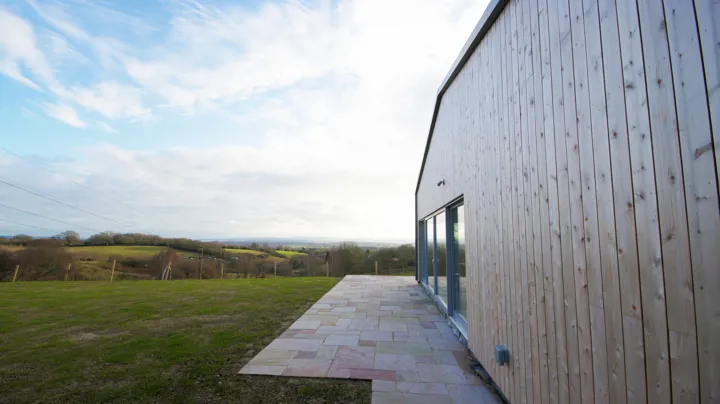Single storey rear extension and new block-work garden perimeter wall
Oakdale, Poole
An extension to provide a larger open plan living space and utility.
This extension features a stepped open plan space, from the living area into the kitchen diner, with views over the garden. It replaces an existing lean-to which housed a small kitchen and WC, and creates a larger utility space with adjoining shower room.
Bifold doors provide access from the kitchen diner onto the terrace. The client also included a new blockwork boundary wall to the garden.
Services provided
- Measured building survey
- Concept and scheme design
- Planning application



