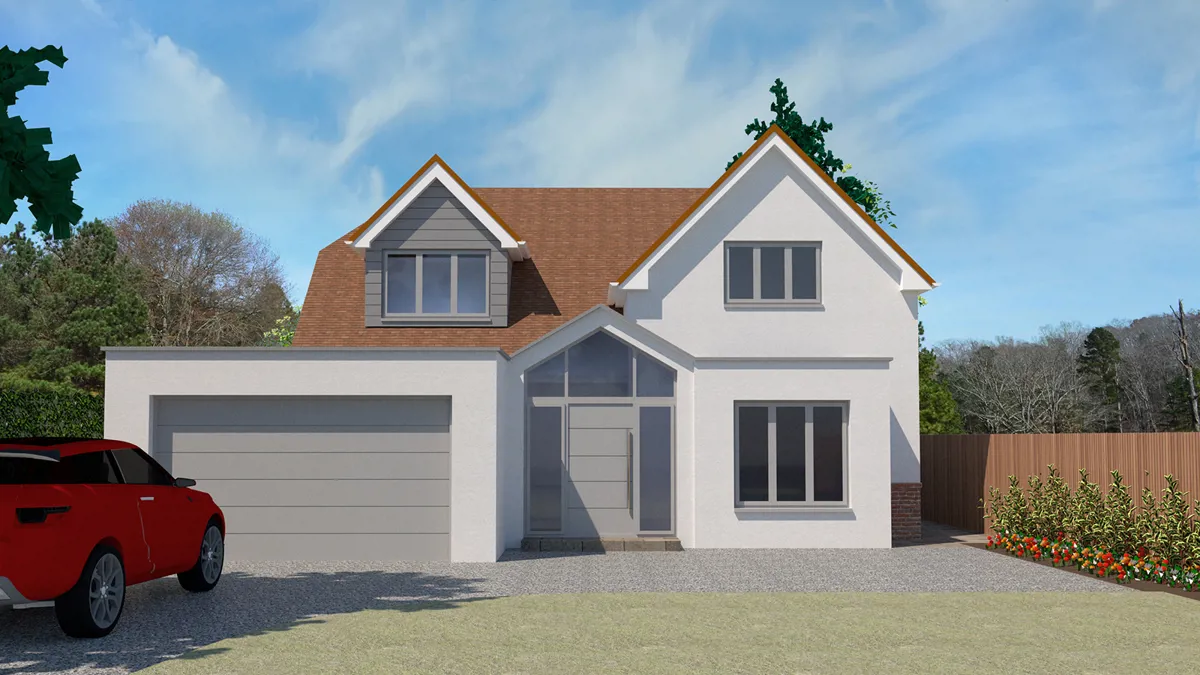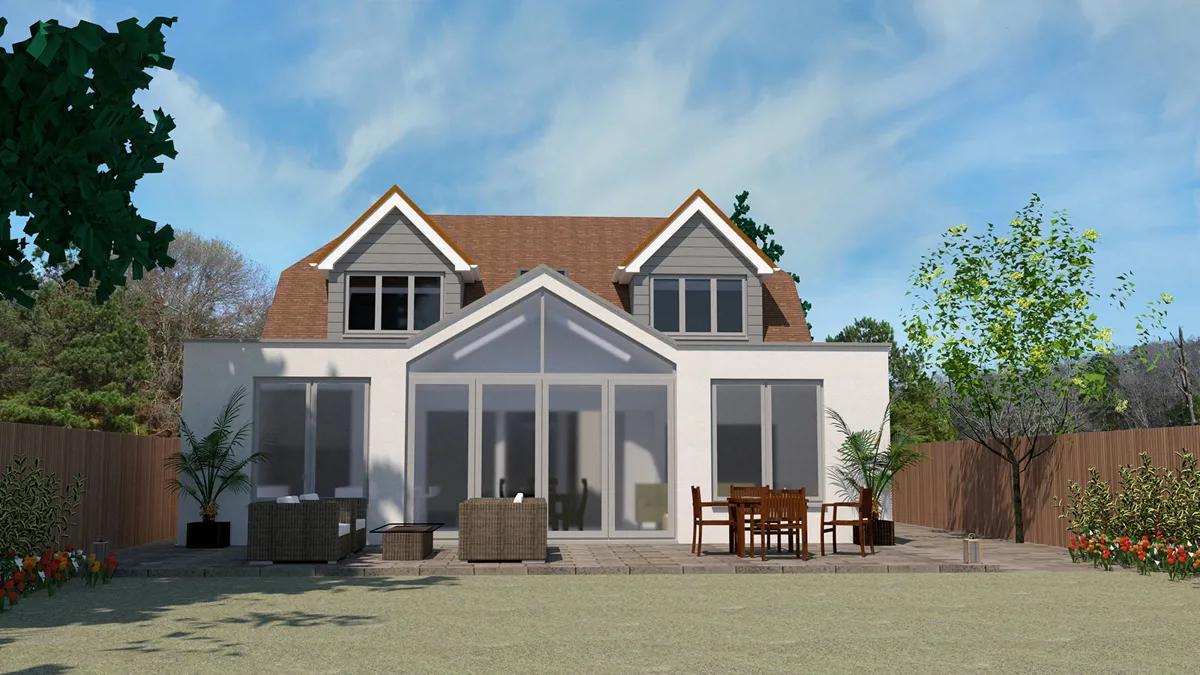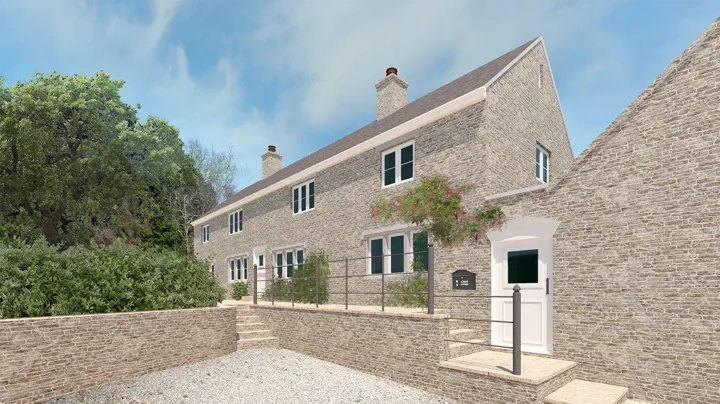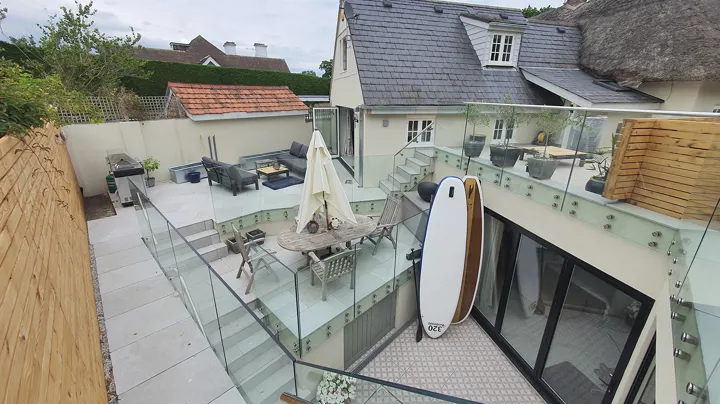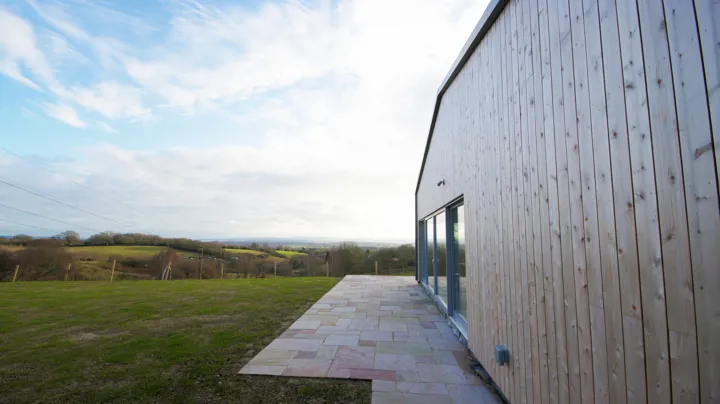Single Storey Extensions, Garage & Remodelling
Ferndown
Single storey front and rear extension, new garage and internal remodelling.
A rear extension to this property creates a large open plan living, kitchen and dining space, with wide bifold doors onto the garden. The stairs are relocated to the side to provide an unobstructed view from the entrance hall through to the garden, with a double height space up to the galleried landing. A larger utility and shower room is created in place of the kitchen, and the existing dining room is repurposed as a tv room which is separated from the open plan area.
The front extension infills the existing porch, and creates a newly built internal garage and study. The client chose a white painted render finish to match the existing house, with grey window frames and grey stone coping for a more contemporary look. The porch and glazing at the rear also features triangular windows in the gable roof areas.
Services provided
- Measured building surveys
- Concept design
- Permitted development
- Building regulation application
- Tender package
