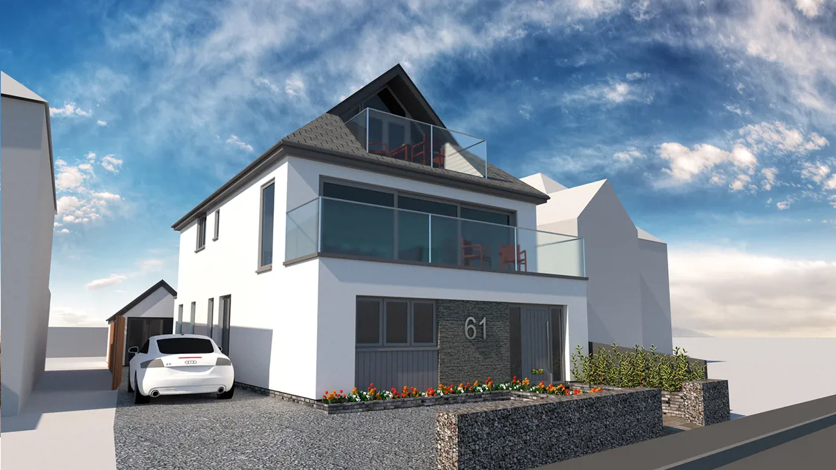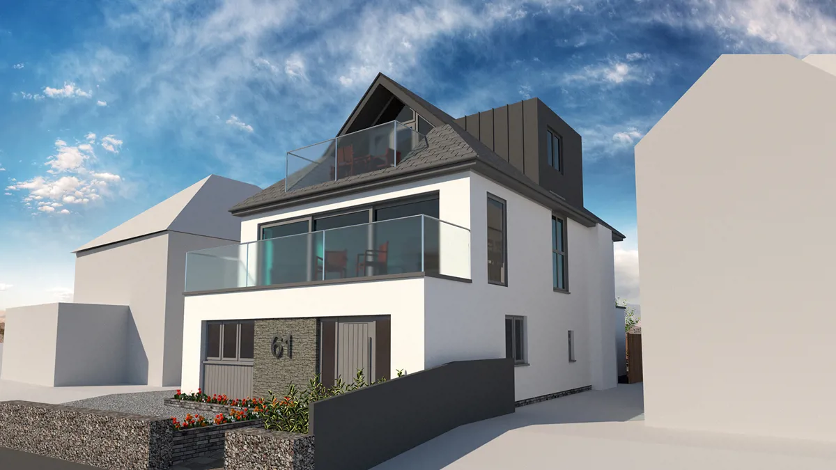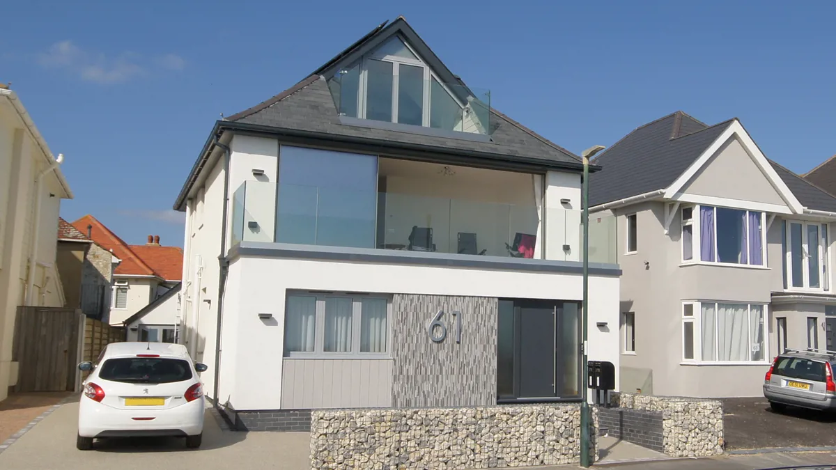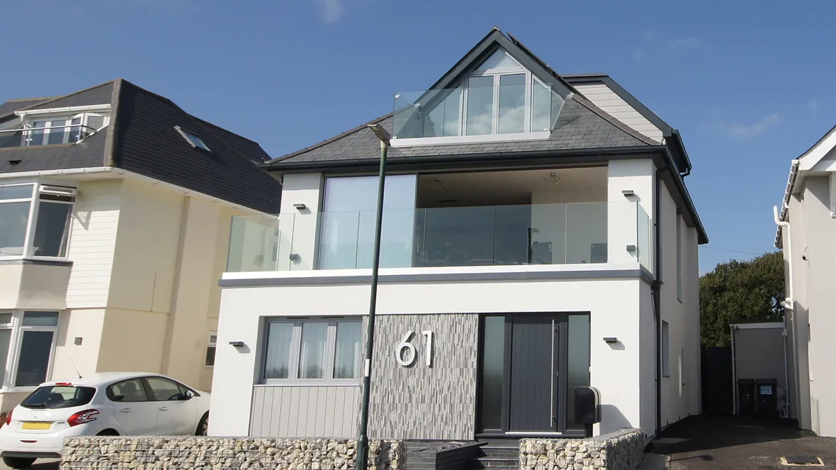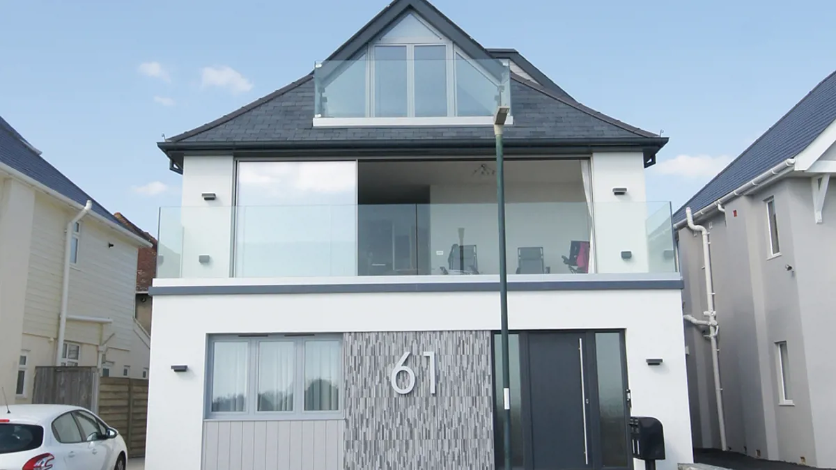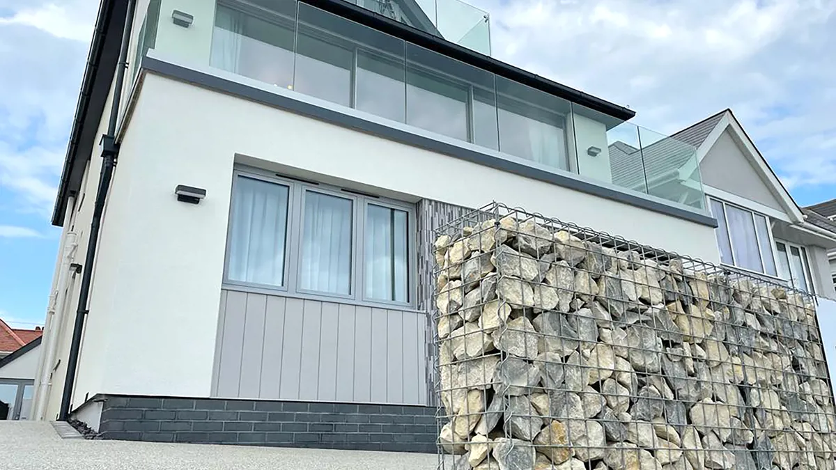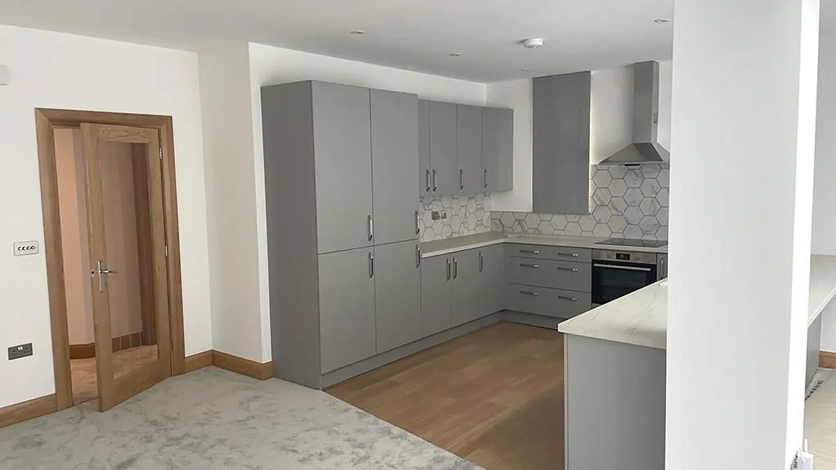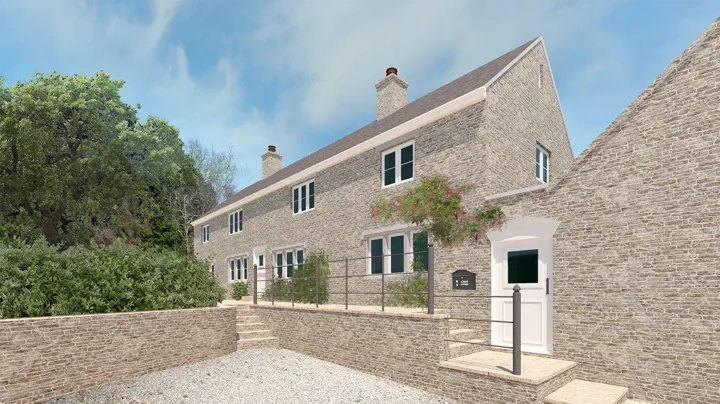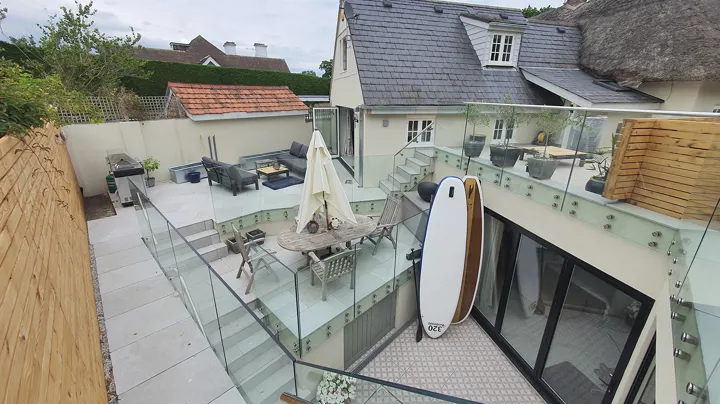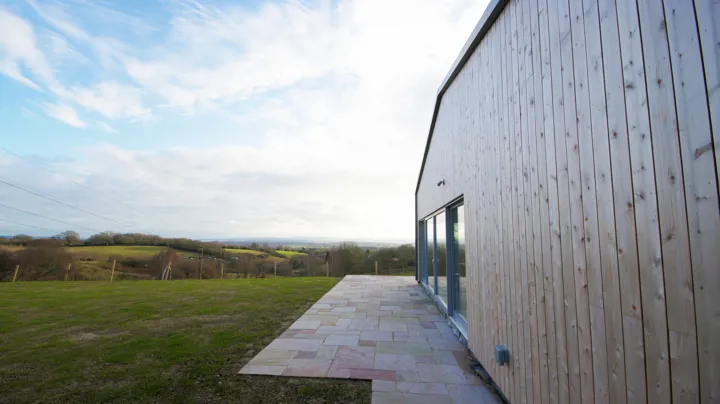Single Storey Extension, Roof Conversion & Remodelling
Southbourne, Bournemouth
Single storey front and rear extensions and roof conversion to cliff top property.
This house was remodelled from a traditional 2 storey house into a contemporary 3 storey house with large terrace overlooking the sea. The scheme is upside-down living, with the living areas on the first floor, providing great sea views from the open plan kitchen, living and dining space. Replacing the ground floor living areas are bedrooms, while the new second storey features a master bedroom, walk in wardrobe and shower room benefitting from the best views.
The client chose a modern external aesthetic, using a white render, grey slate cladding, grey window frames and glass balustrading.
Services provided
- Measured building survey
- Concept and scheme design
- Planning permission
- Building regulation application
- Tender package
- Construction drawings
- Administration of building contracts
