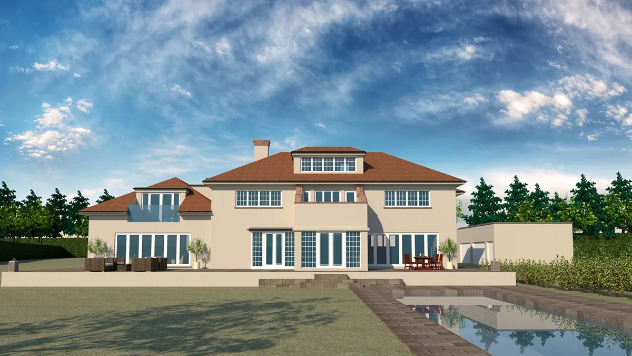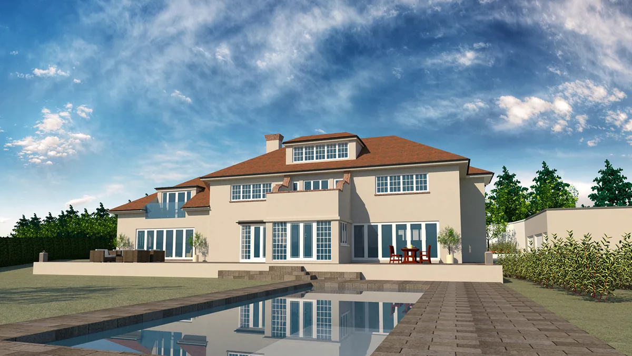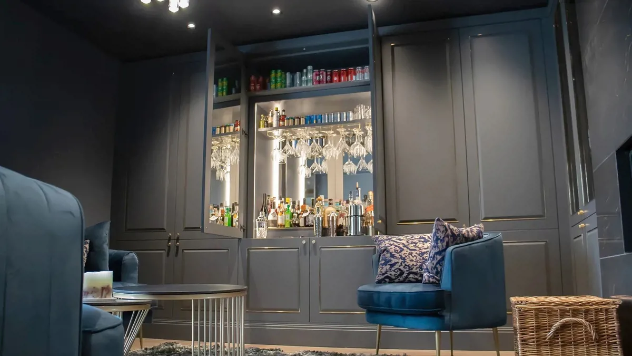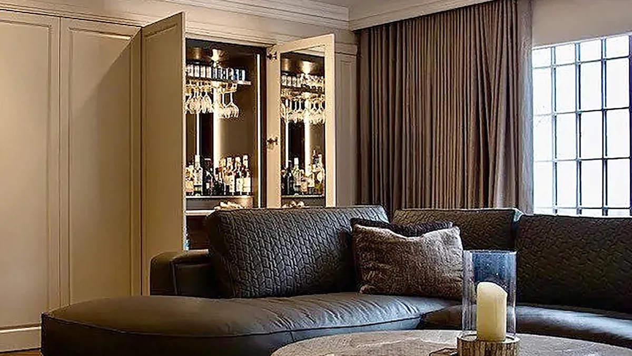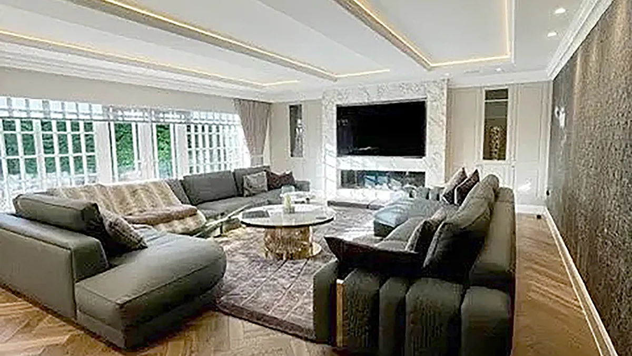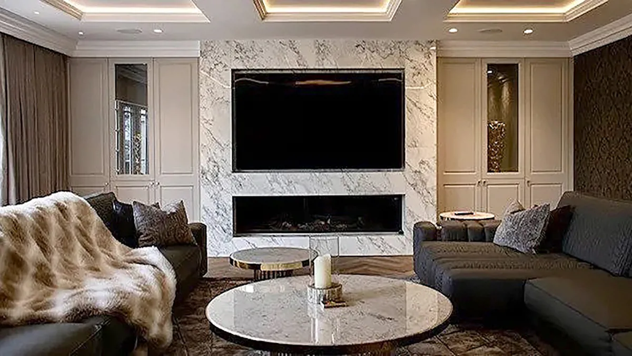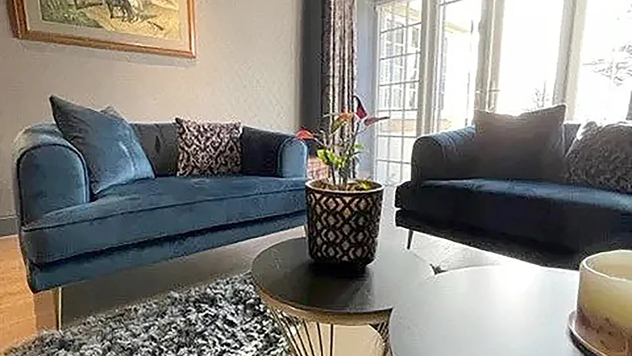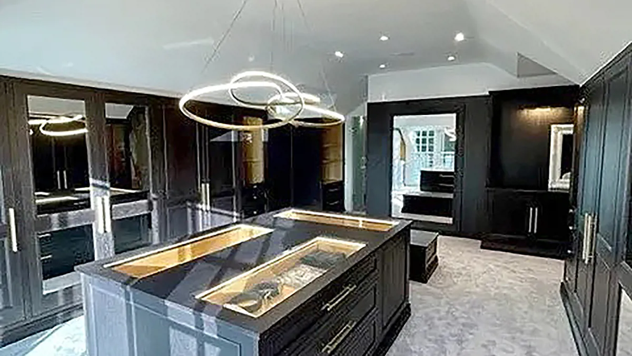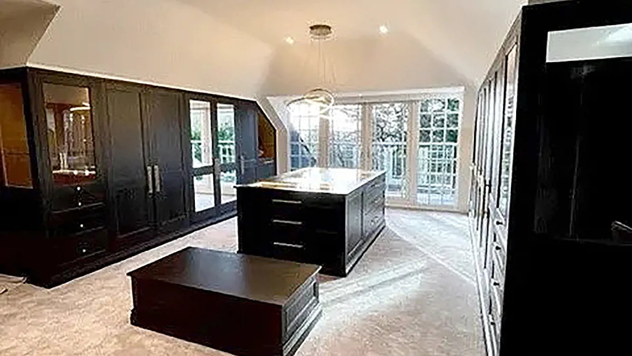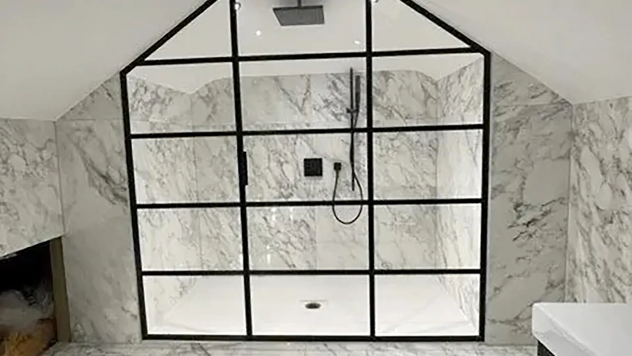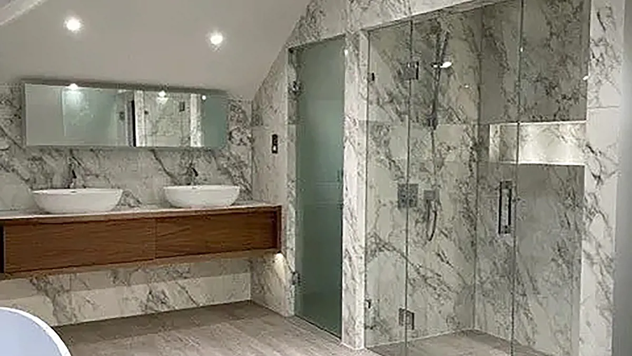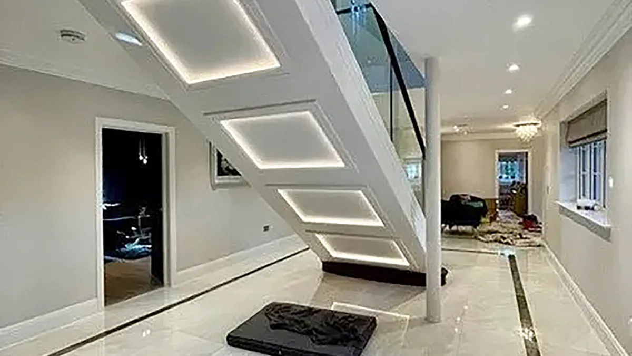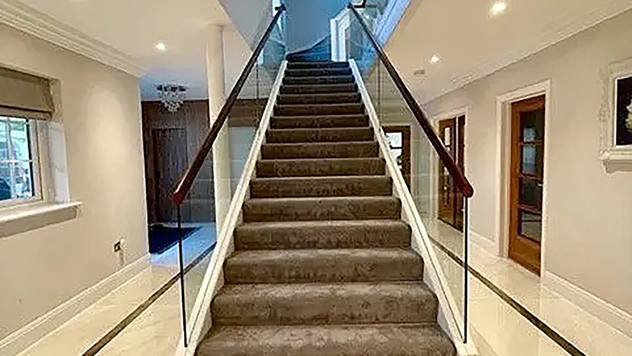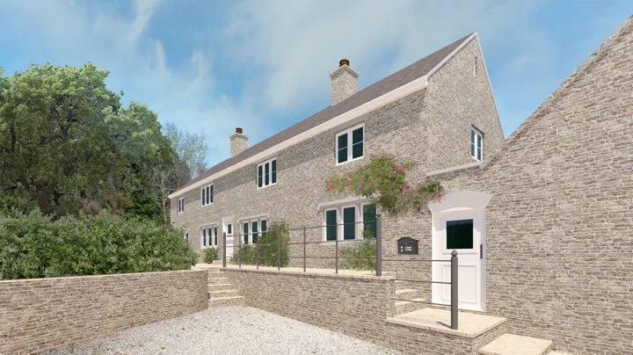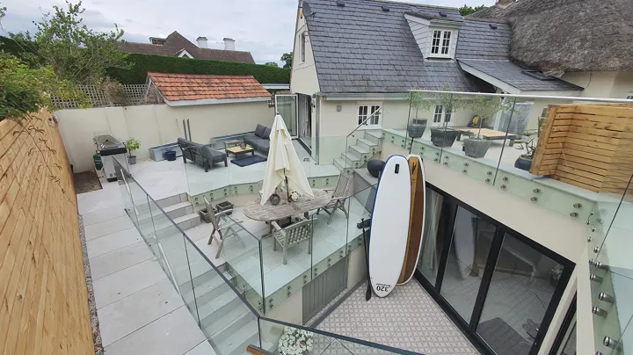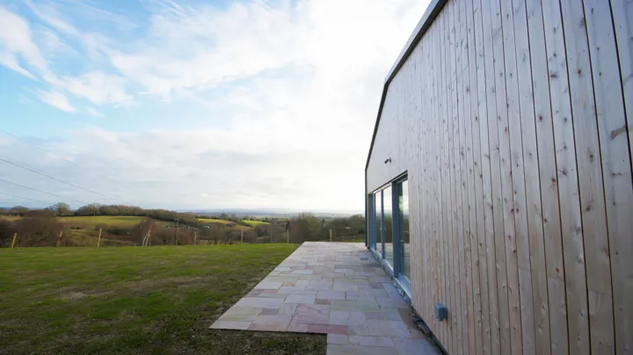Single Storey Extension, Roof Conversion & Remodelling
Picket Hill, Ringwood
Single storey side extension, roof conversion and internal remodelling.
On the ground floor, a single storey side extension creates a family room with bifold doors onto the garden, a separate snug, utility and wine store. The newly created roof space above the side extension forms a very spacious master suite. With a balcony, the master bedroom has great views over the garden, with a generous dressing room leading onto a bathroom, which features a free standing bath in the dormer window.
The remainder of the existing first floor is remodelled to add an en suite and dressing area to the previous master bedroom, and creates a guest suite from the 2 end bedrooms.
Services provided
- Measured building survey
- Concept and scheme design
- Permitted development
- Building regulation application
- Tender package
- Construction drawings
