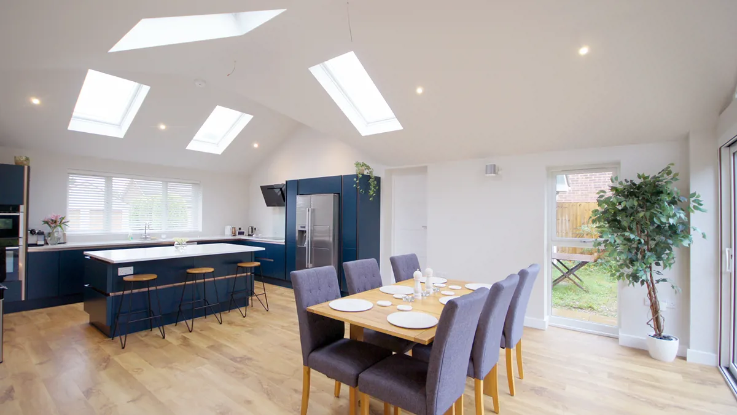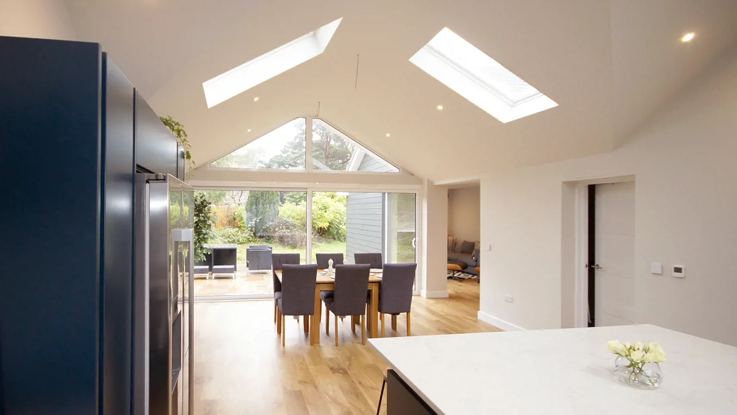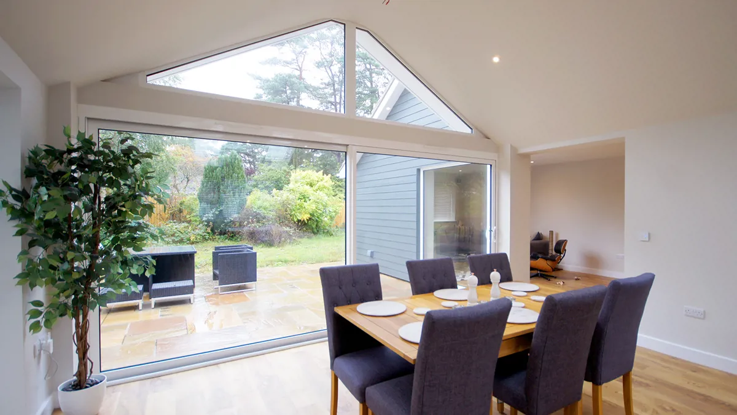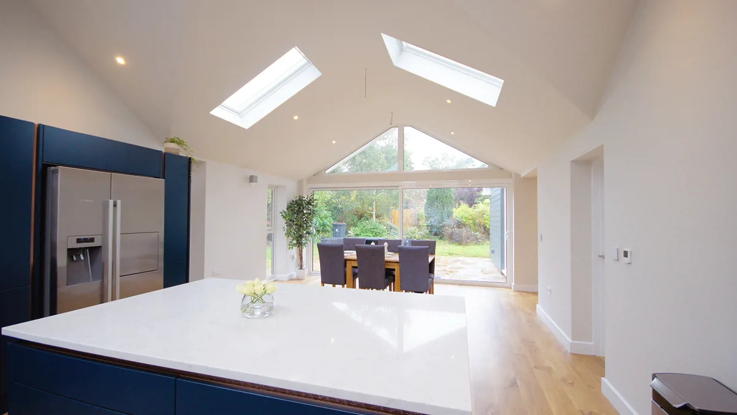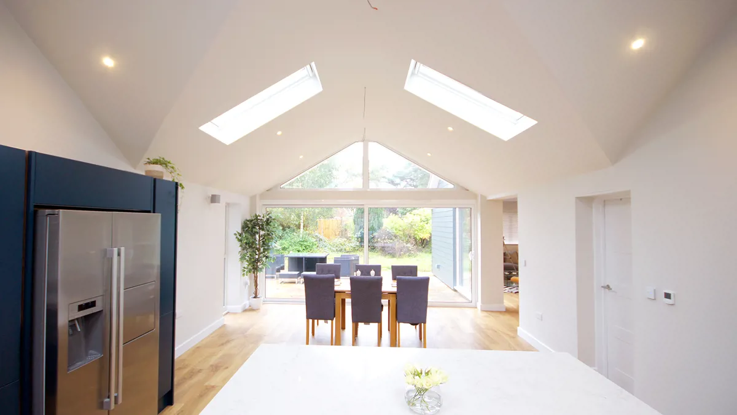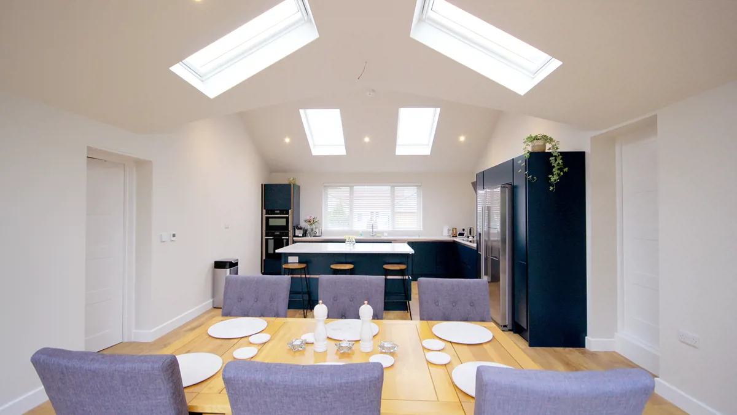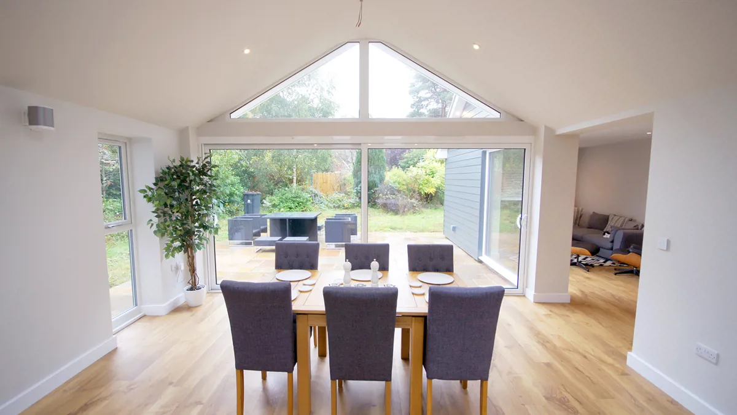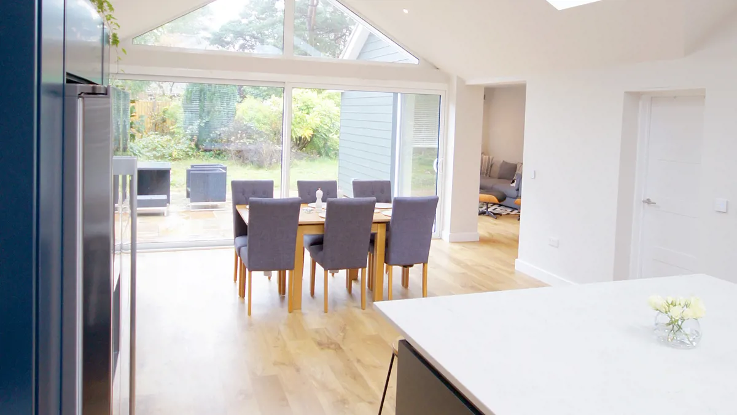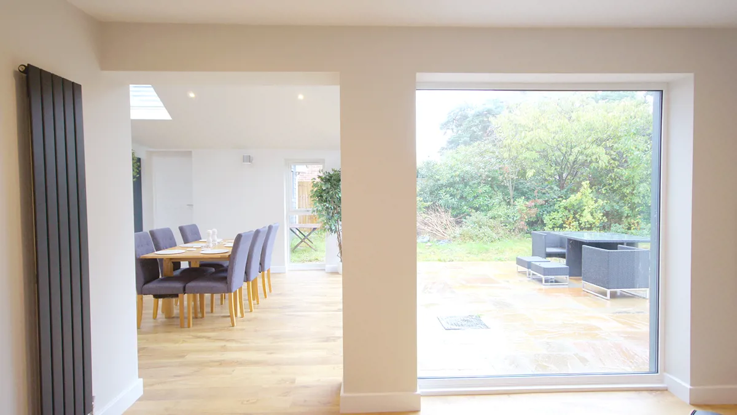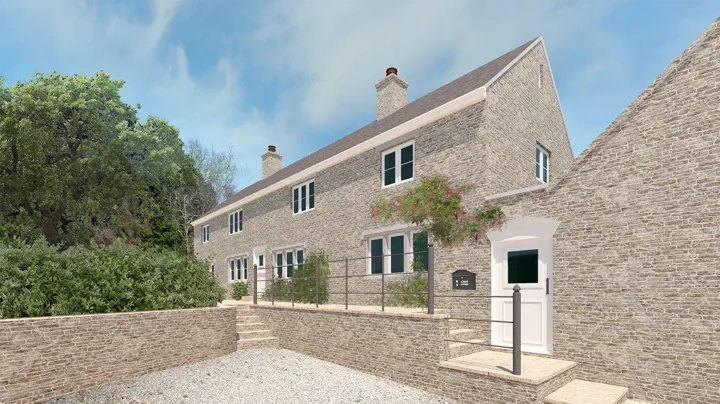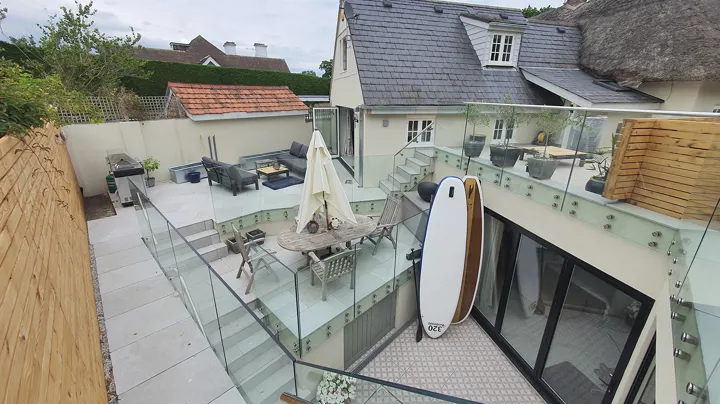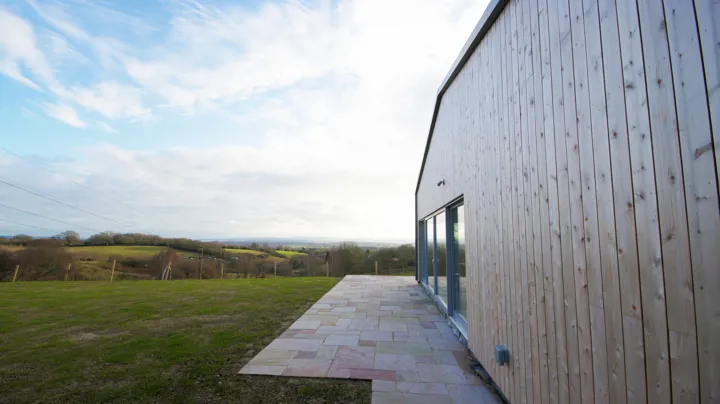Single Storey Extension & Remodelling
St Leonards, Ringwood
These clients decided on a combination of internal remodelling and extension to create a much more usable living area for them. Demolishing the conservatory and repurposing the existing living area into a bedroom created garden views for the master bedroom and a connecting en-suite.
An extension between the house and existing garage created their new open plan living area, with large bifolds into their terrace and garden.
Services provided
- Measured building survey
- Concept and scheme design
- Planning application
- Building regulation application
- Tender package
