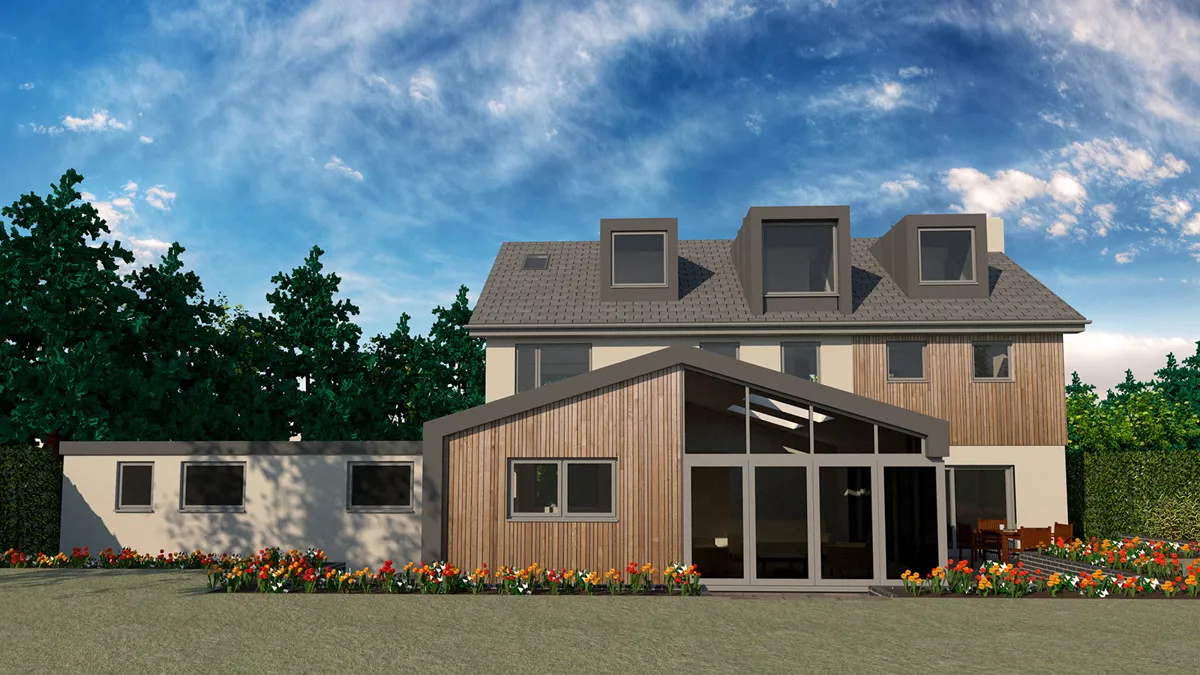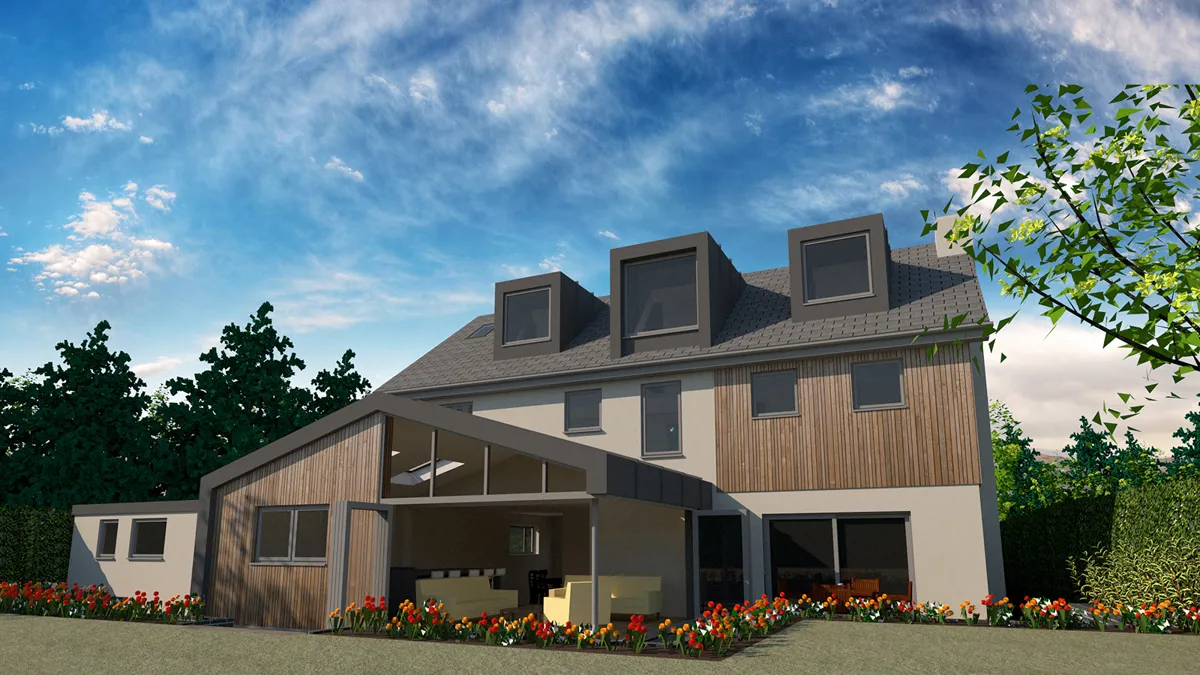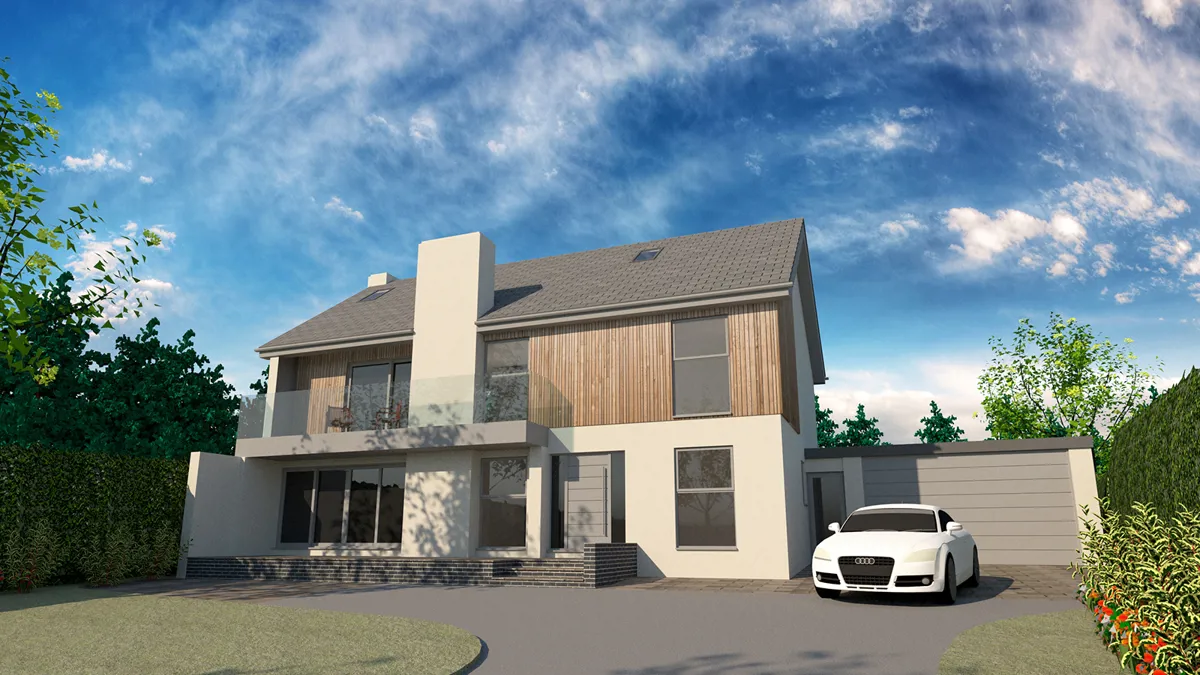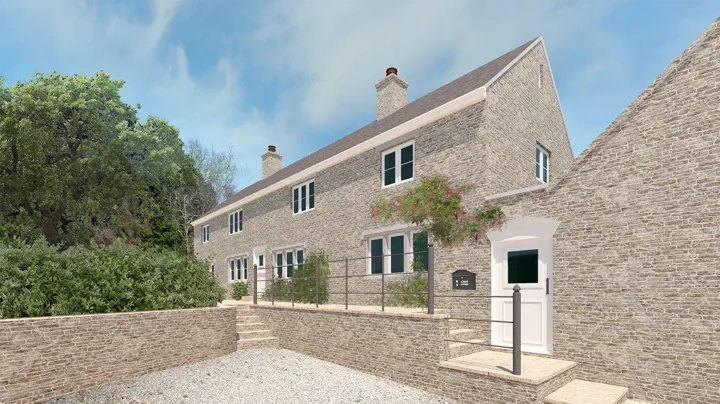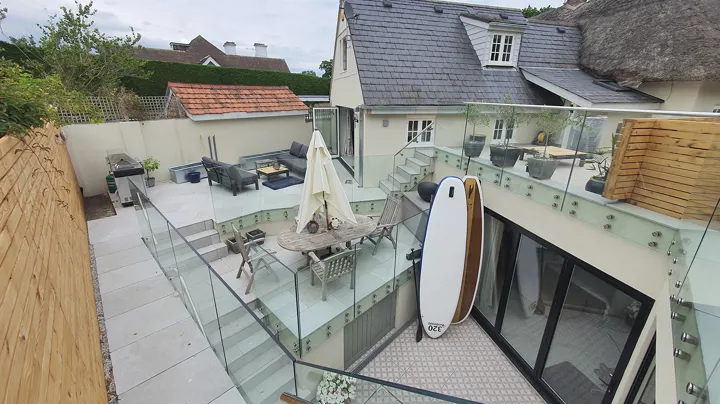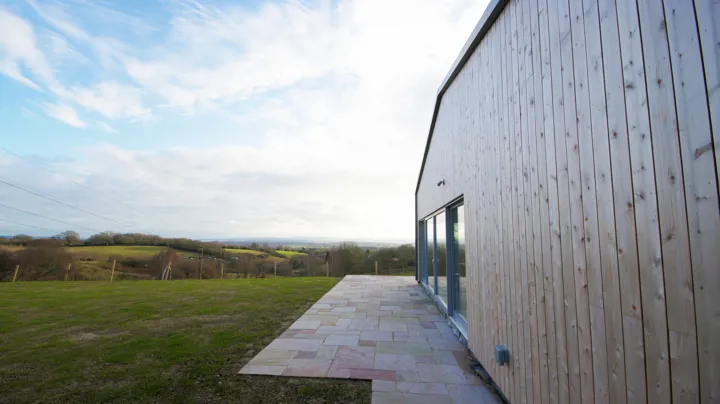Single Storey Extension, Remodelling & Roof Conversion
Winchester
Single storey extensions to the front and rear, internal remodelling and addition of a second storey.
The extensions to the ground floor provide a large open plan living area with bifold doors on 2 faces, enabling the living area to open completely around the corner of the room, providing unobstructed views over the garden. In place of the existing kitchen is a new utility and playroom. The existing living area is retained as a separate sitting room.
The loft conversion provides 2 new bedrooms, both with en suites and generous storage. Large dormer windows give these rooms garden outlooks as well.
Externally, the property is faced in off white render and natural wood cladding, which alongside grey window frames gives it a contemporary but soft aesthetic.
Services provided
- Measured building surveys
- Concept design
- Permitted development
- Building regulation application
- Tender package
