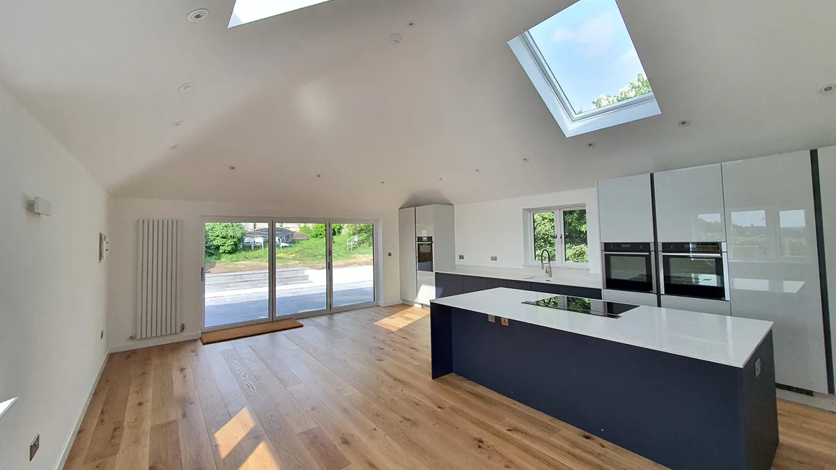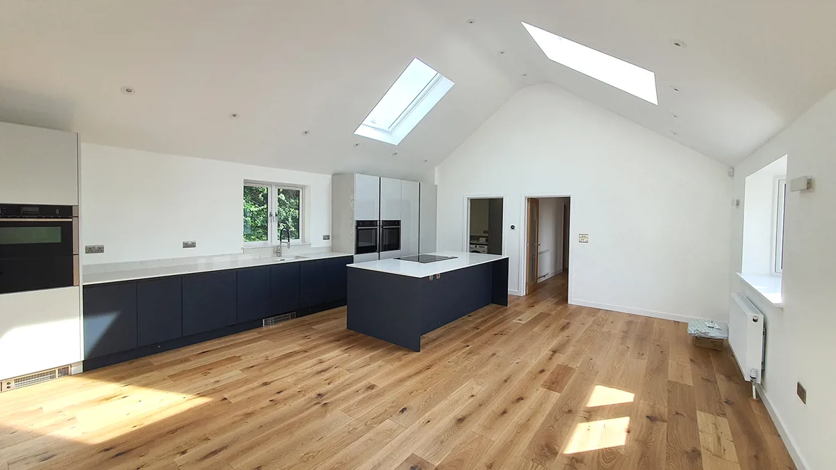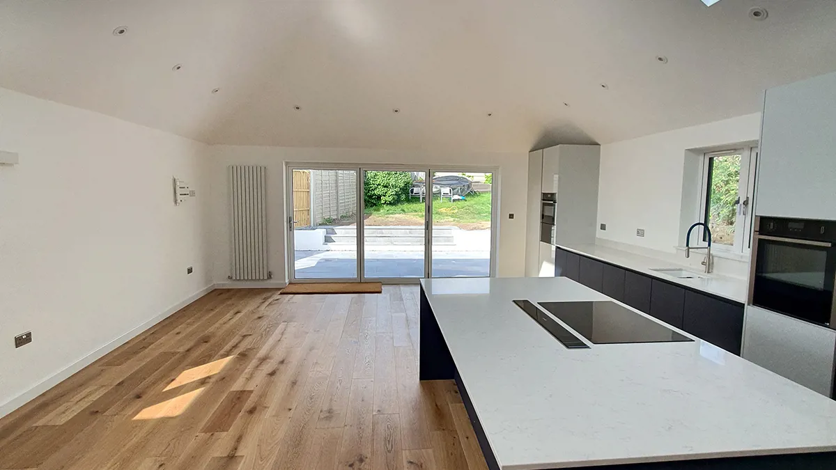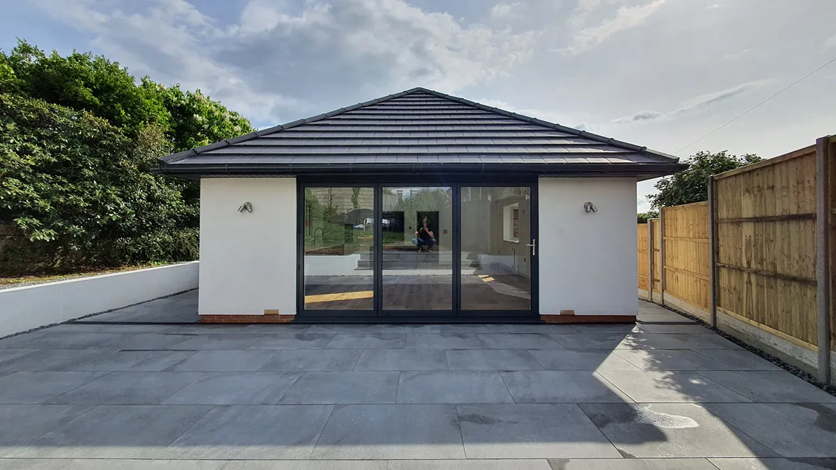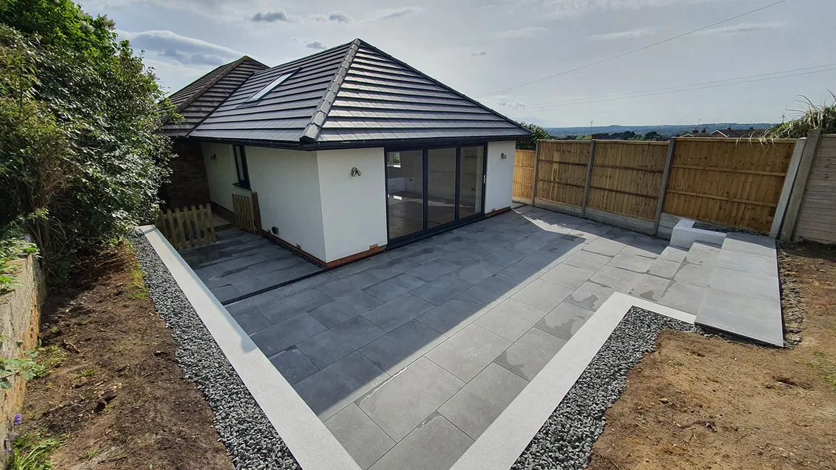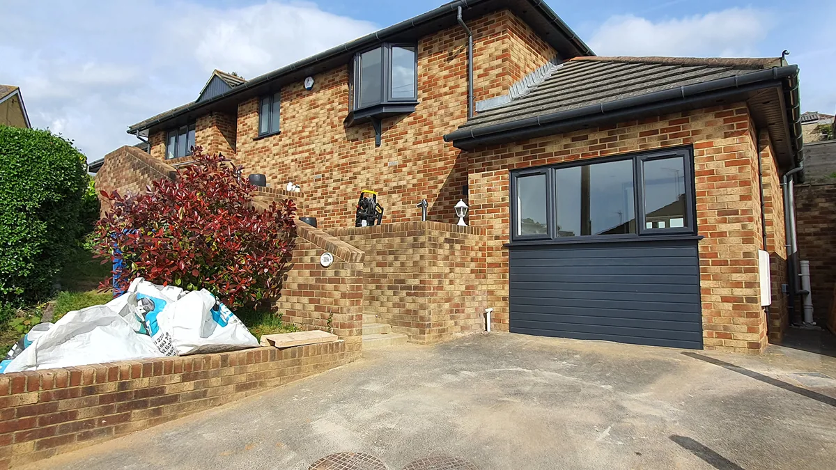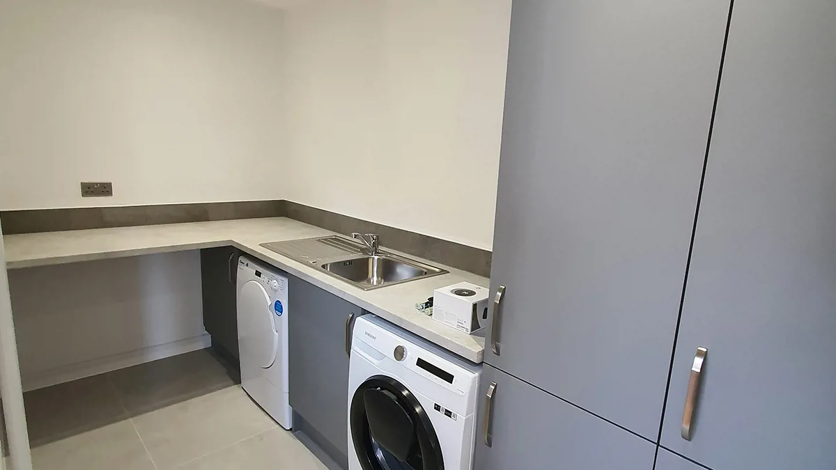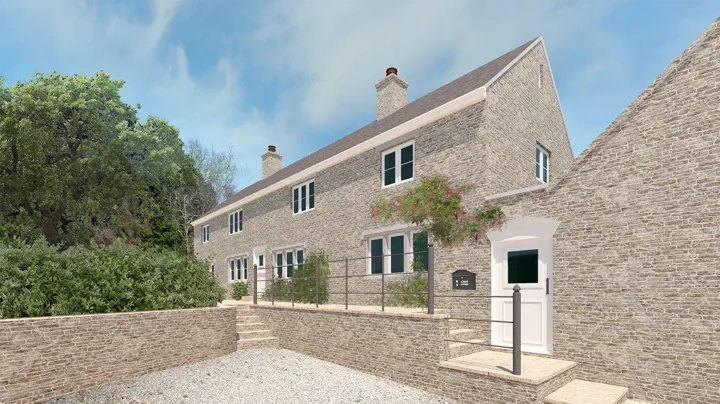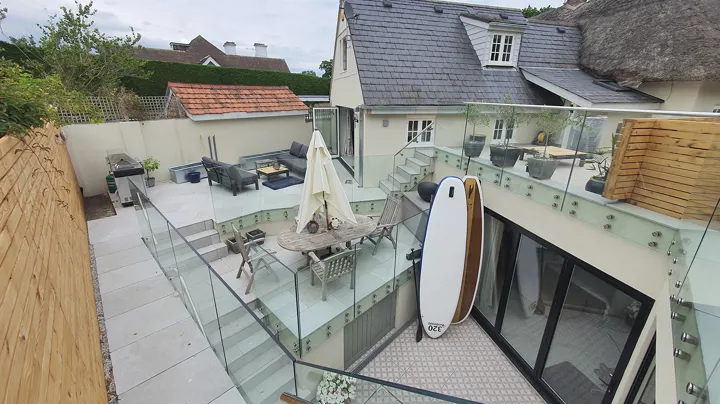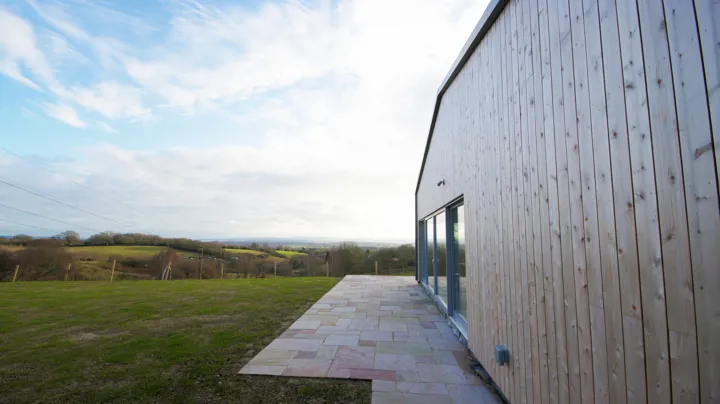Single Storey Extension, Roof Conversion & Remodelling
Parkstone, Poole
Single storey rear extension, roof conversion and internal remodelling.
This extension to the rear creates a large open plan living space with vaulted ceiling and wide bifold doors opening onto the terrace. 2 large rooflights over the open plan area bring lots of natural light into the space throughout the day. The existing kitchen is repurposed as a separate snug accessed from the living area.
The new first floor consists of a master suite with generous wardrobe space, and a seating area with a juliette balcony. An en suite is also added to this floor, lit by a large rooflight. Both spaces benefit from a high vaulted ceiling.
Services provided
- Measured building surveys
- Concept design
- Permitted development
- Building regulation application
- Tender package
- Construction drawings
- Administration of building contract
