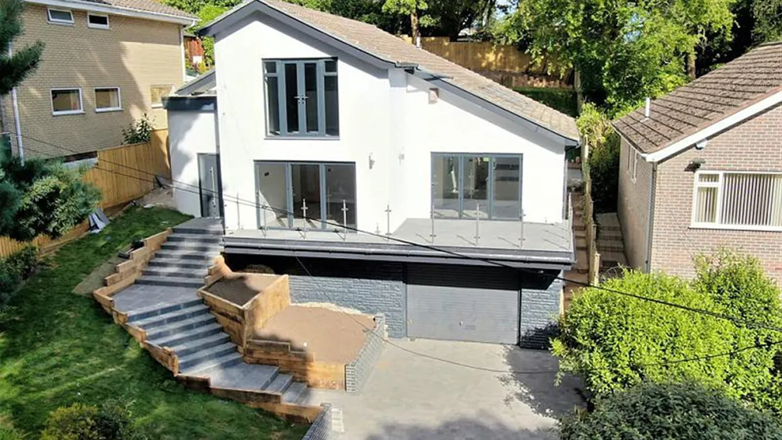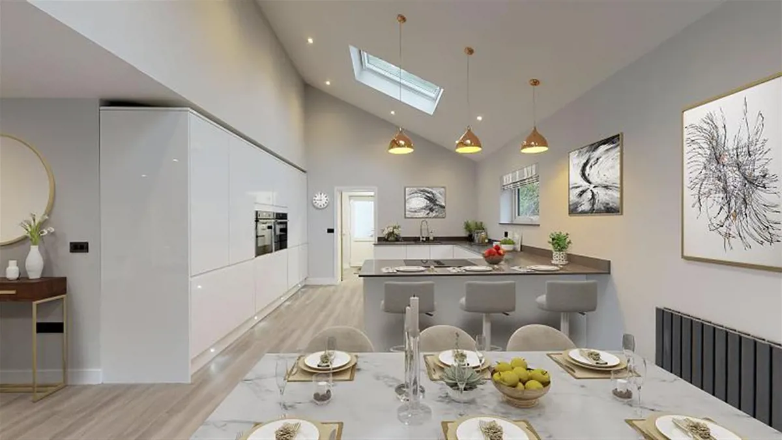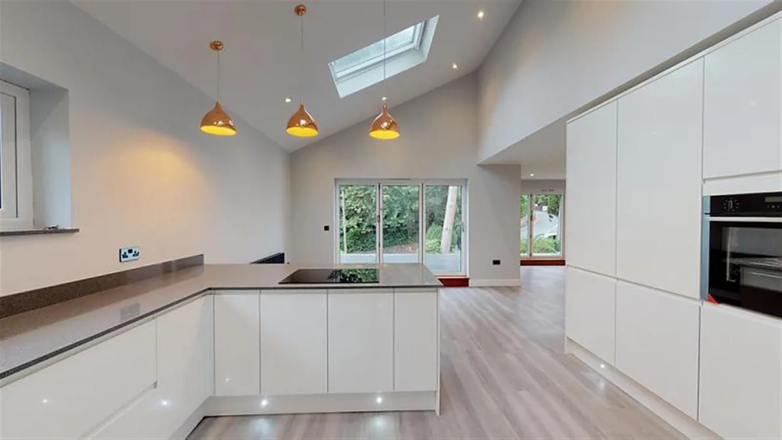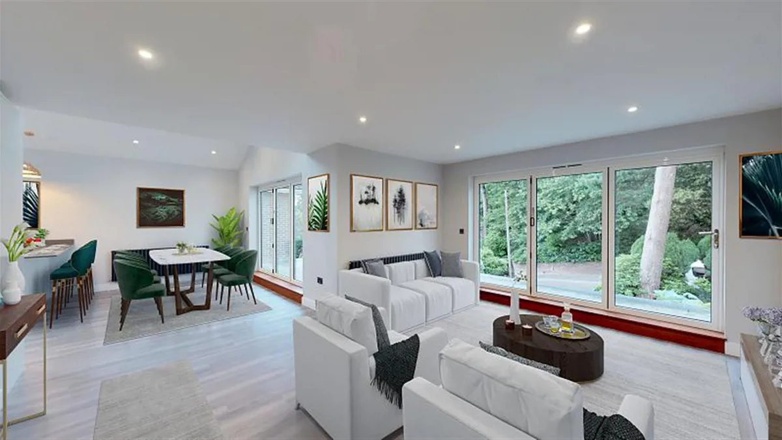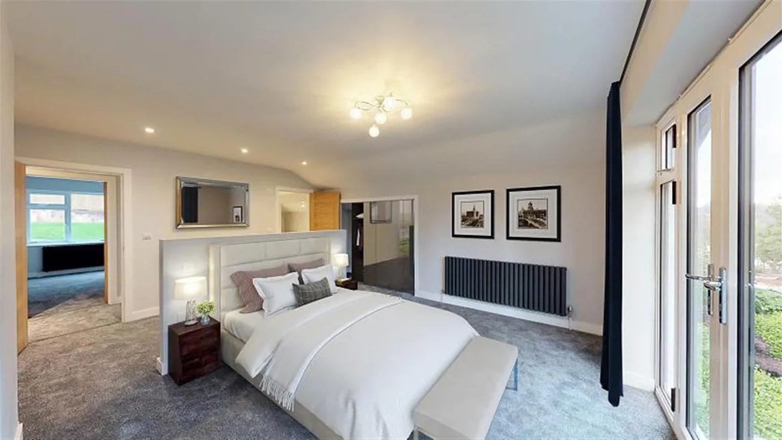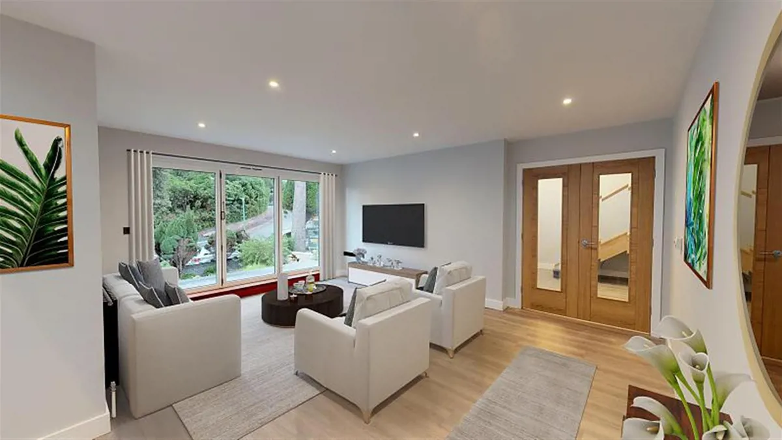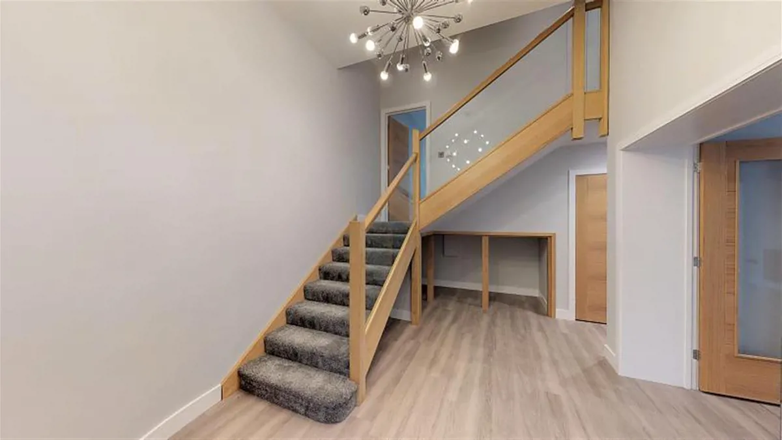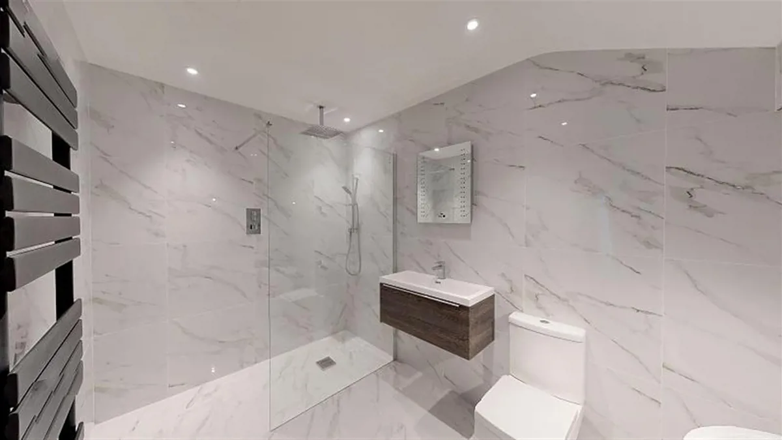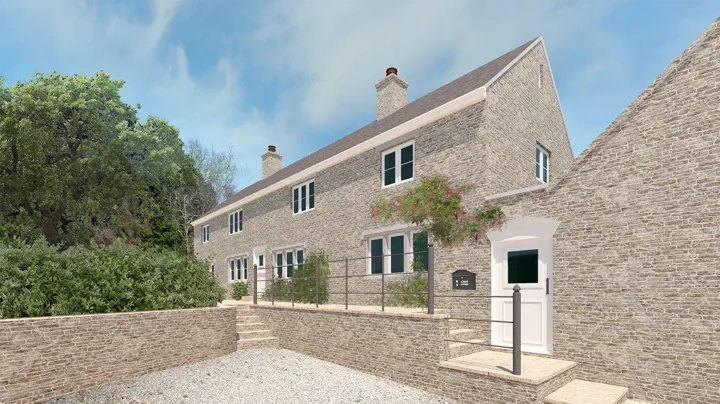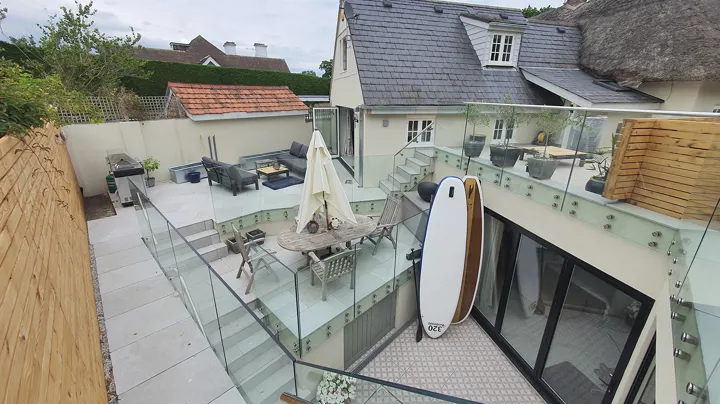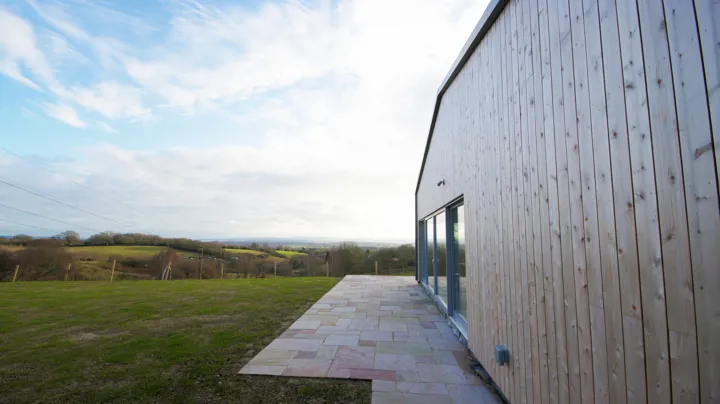Single Storey Extension & Remodelling
Meyrick Park, Bournemouth
Single storey side extension and internal remodelling.
This scheme involves relocating the staircase to the new extension on the side of the house to provide a double height entrance hall, and increasing the usable space for the newly refurbished open plan living area. This living area has 2 sets of bifold doors onto a terrace. The extension also creates a 4th bedroom to the rea, providing room for a new utility and shower room as well.
Upstairs is remodelled to create a master bedroom and 2nd bedroom, both with en suite bathrooms. The parallel space is made into a vaulted ceiling to the kitchen below, with 2 new rooflights to bring natural light into this space.
Services provided
- Measured building surveys
- Concept design
- Permitted development
- Building regulation application
- Tender package
- Construction drawings
