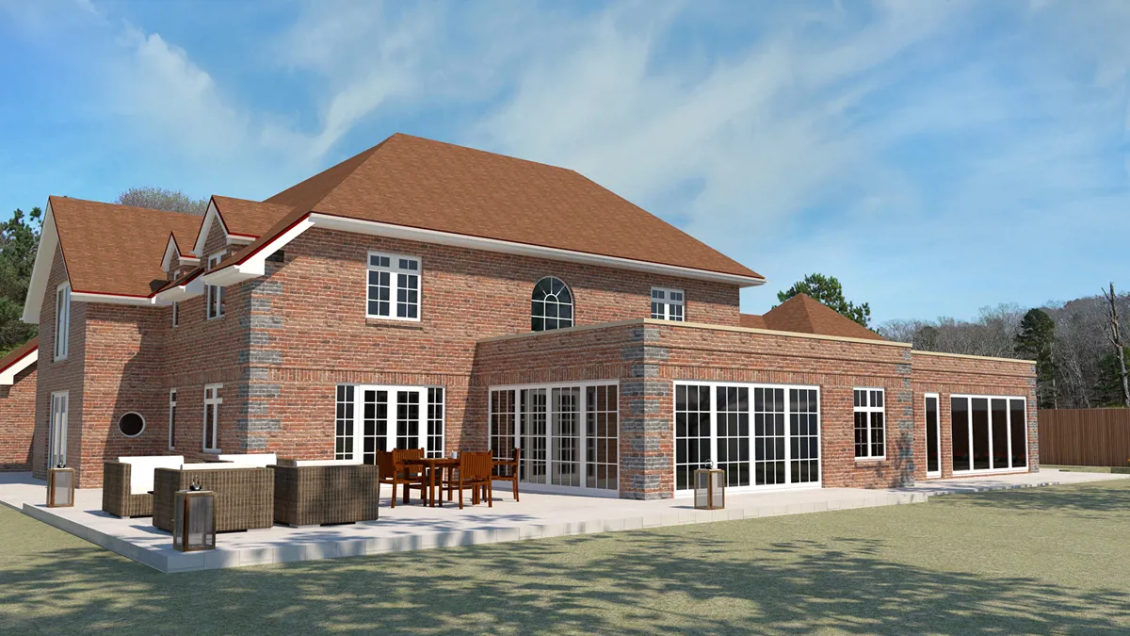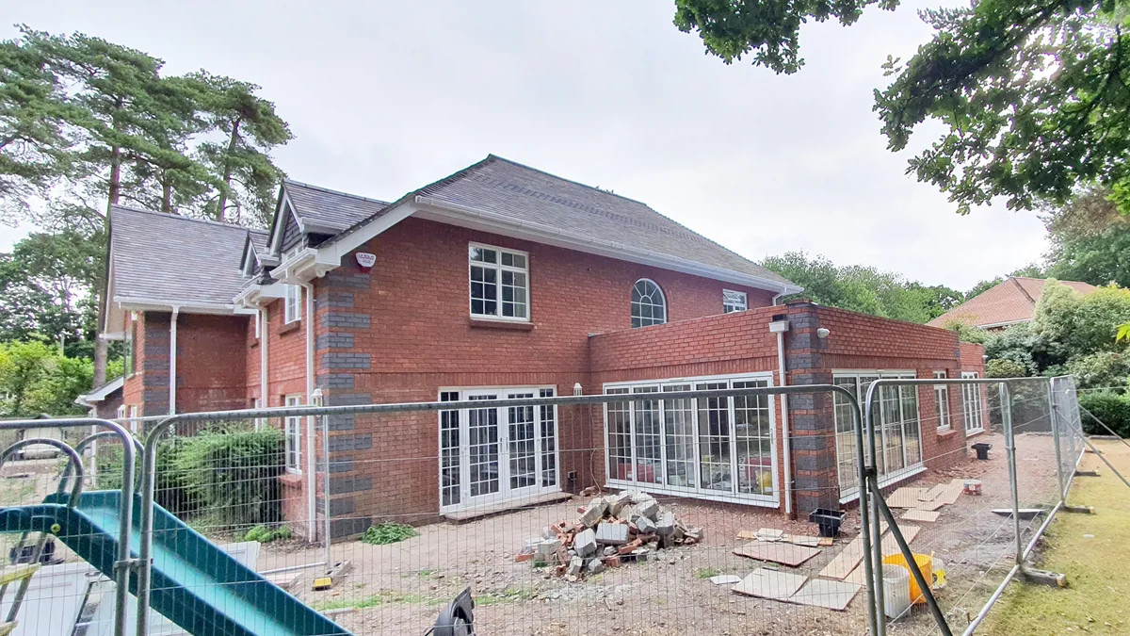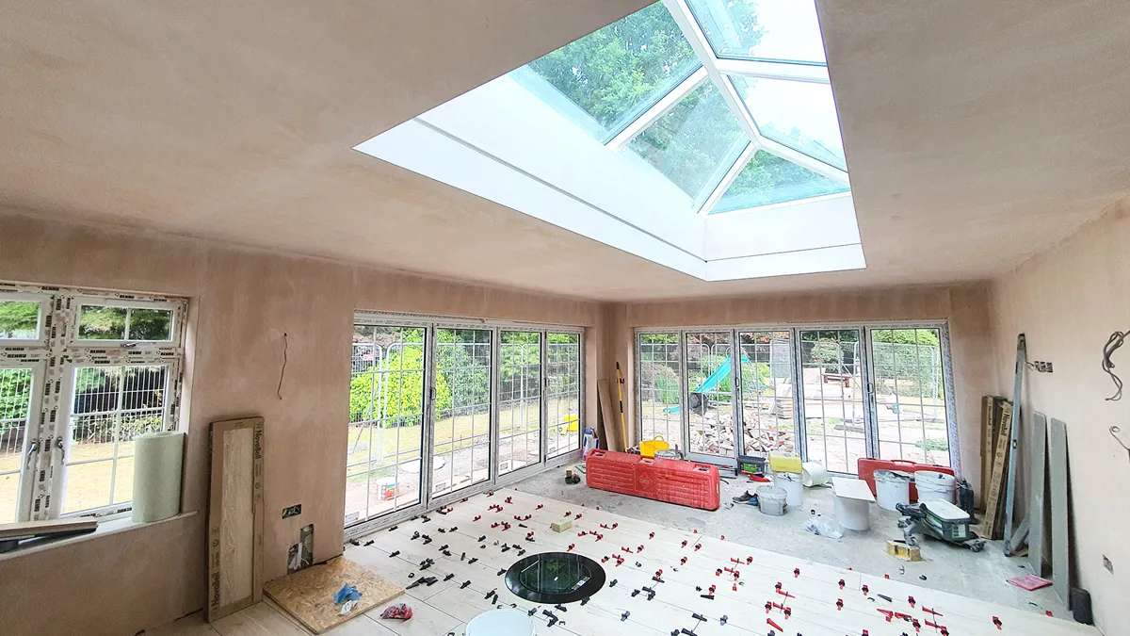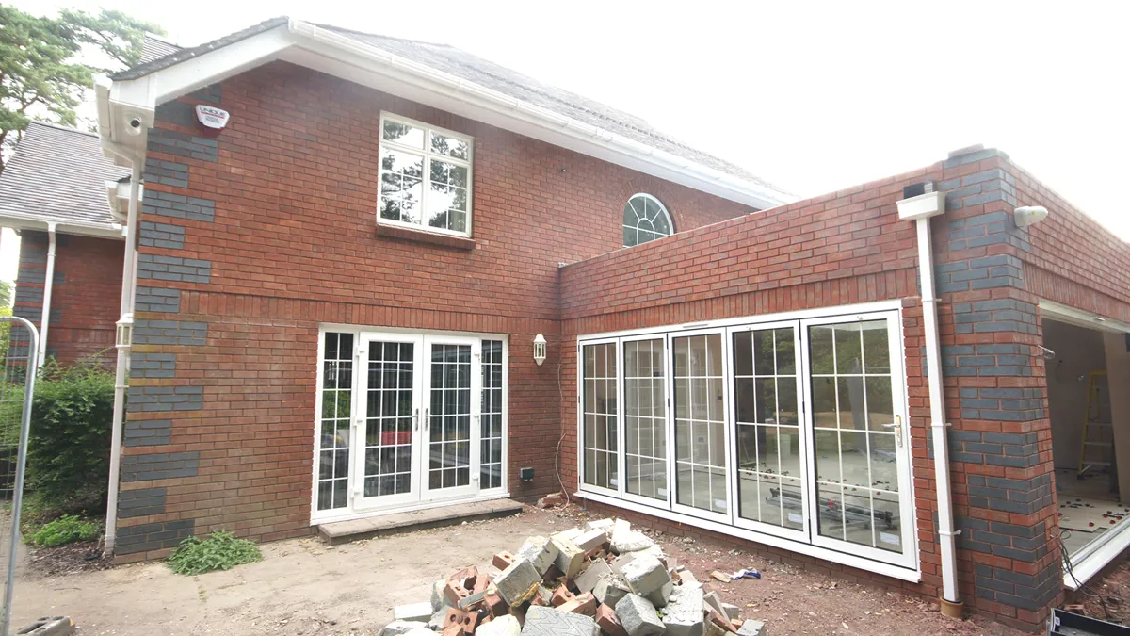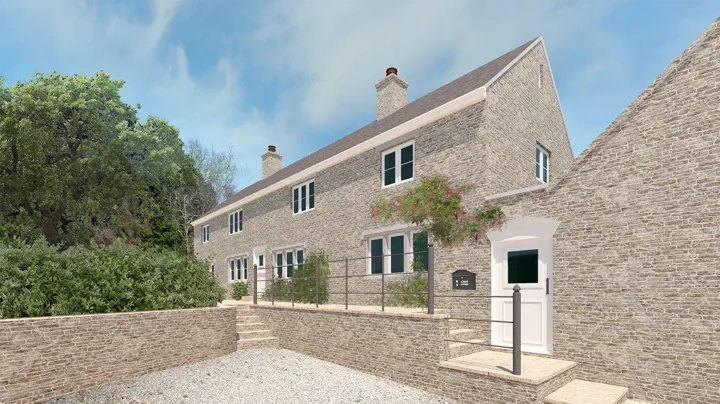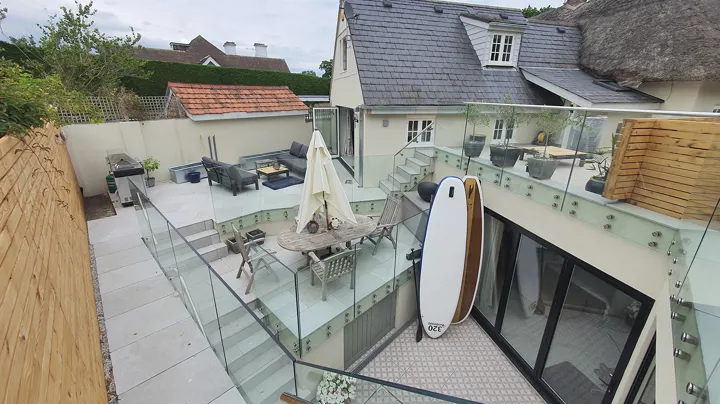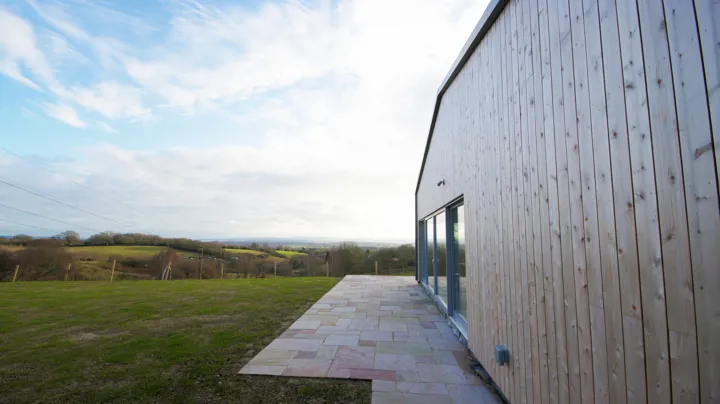Single Storey Extension & Internal Remodelling
Ringwood
Single storey rear extension and internal remodelling.
A single storey rear extension to the rear of this property replaces the conservatory with a spacious L shaped family living area, with bifold doors on 2 sides to fully open the dining space onto the terrace. Alongside the open plan space, a boot room, wet room and utility replace the existing utility, as well as a gym.
The client chose a parapet roof design to maximise ceiling height in the new space, and a large rectangular roof lantern features above the sitting and dining area.
Services provided
- Measured building surveys
- Concept design
- Permitted development
- Building regulation application
- Tender package
- Construction drawings
- Administration of building contract
