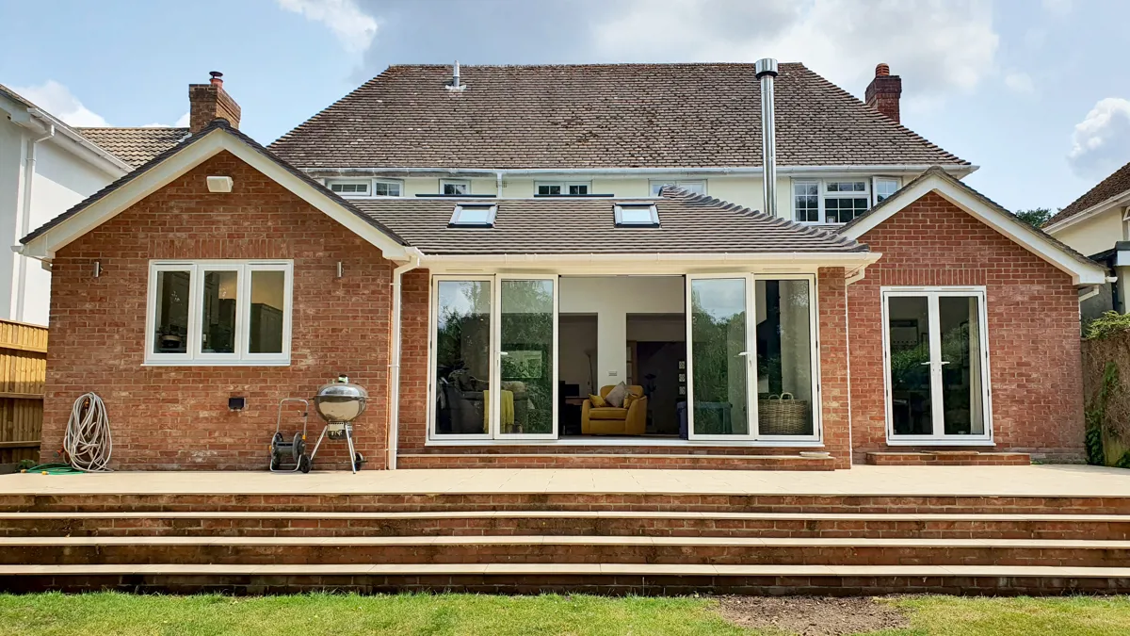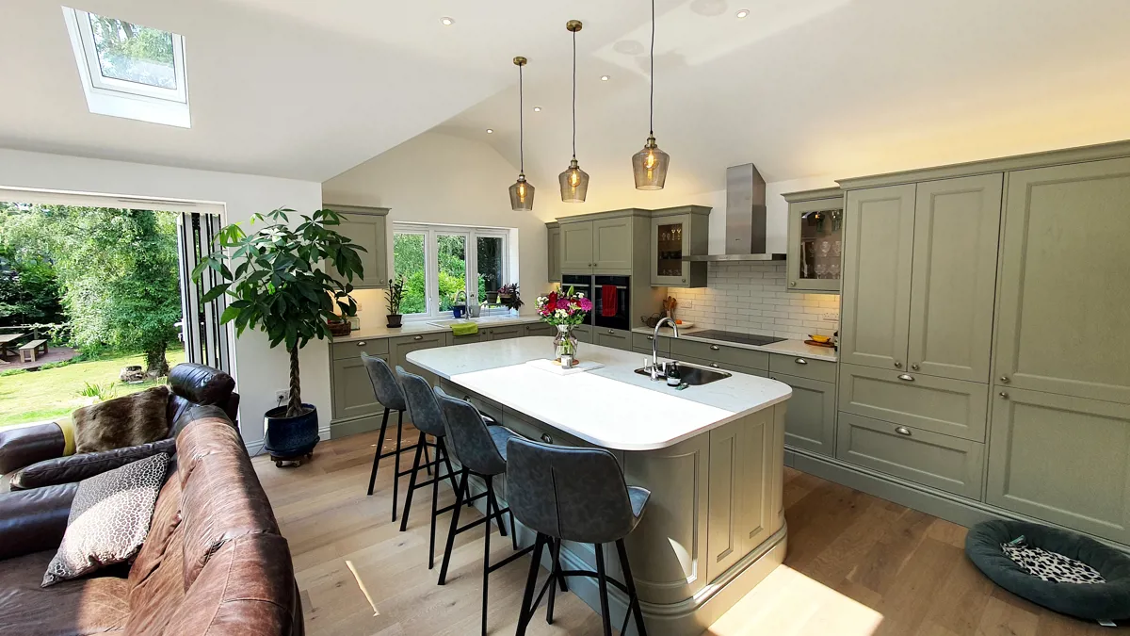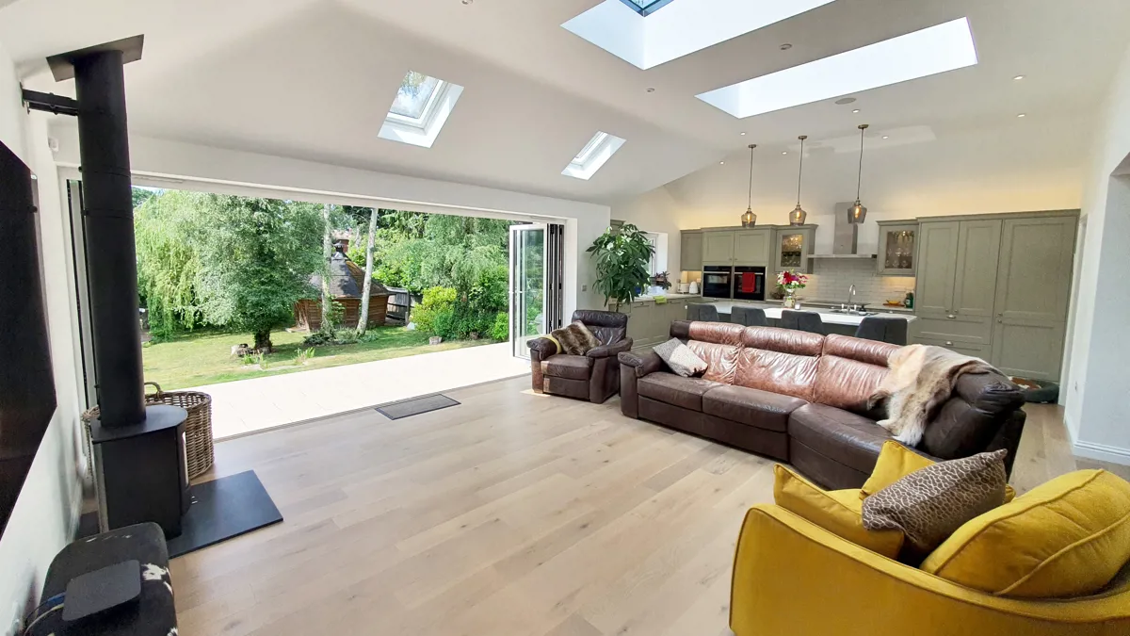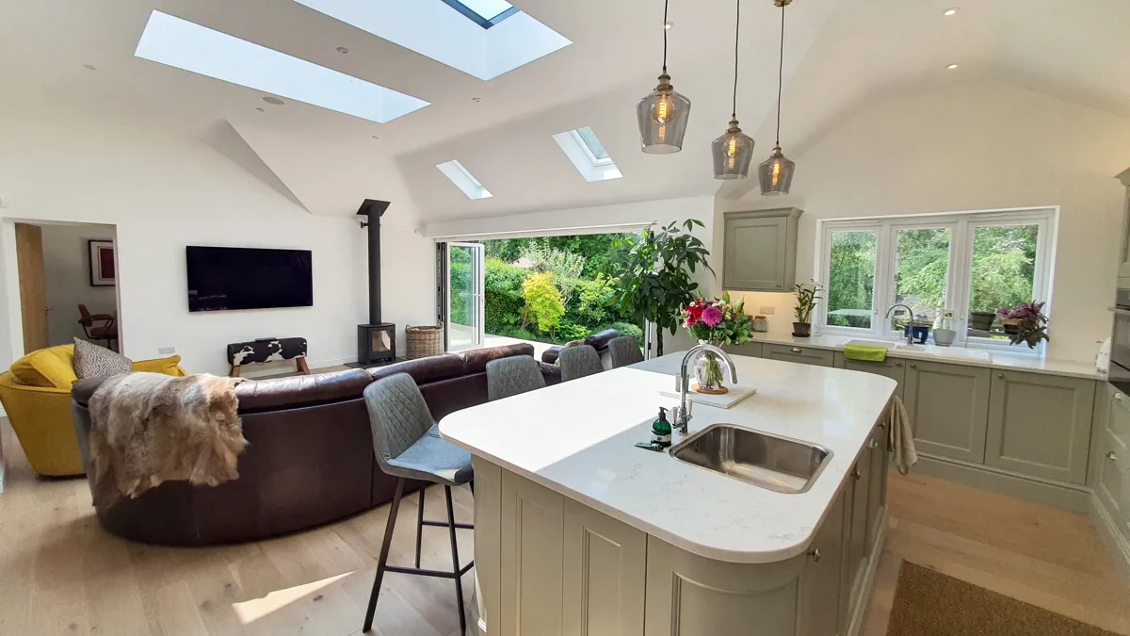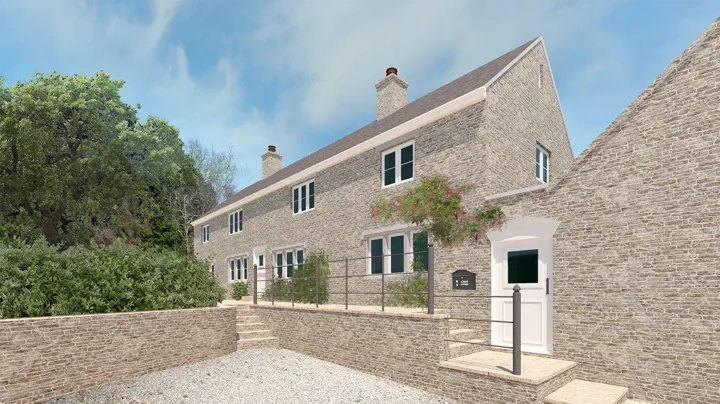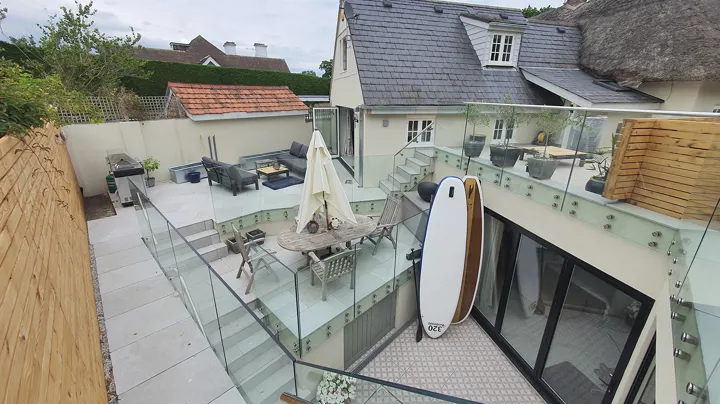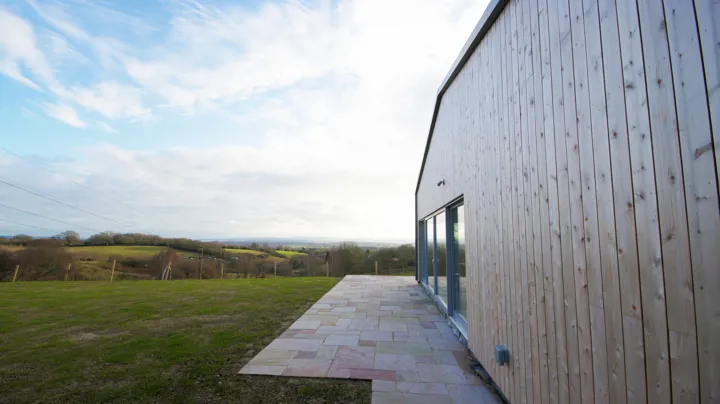Single Storey Extension
Highcliffe, Christchurch
Single storey extension and internal remodelling.
A single storey pitched roof extension with 2 gables creates a large open plan living area to the rear of this property, featuring a central wood burner. The internal garage is remodelled into a store and large utility, while a study replaces the existing dining room. The open plan space features wide bifold doors across the central section onto a terrace, and multiple rooflights in the flat and pitched section of roof for maximum natural light into the space.
Services provided
- Measured building surveys
- Concept design
- Permitted development
- Building regulation application
- Tender package
- Construction drawings
