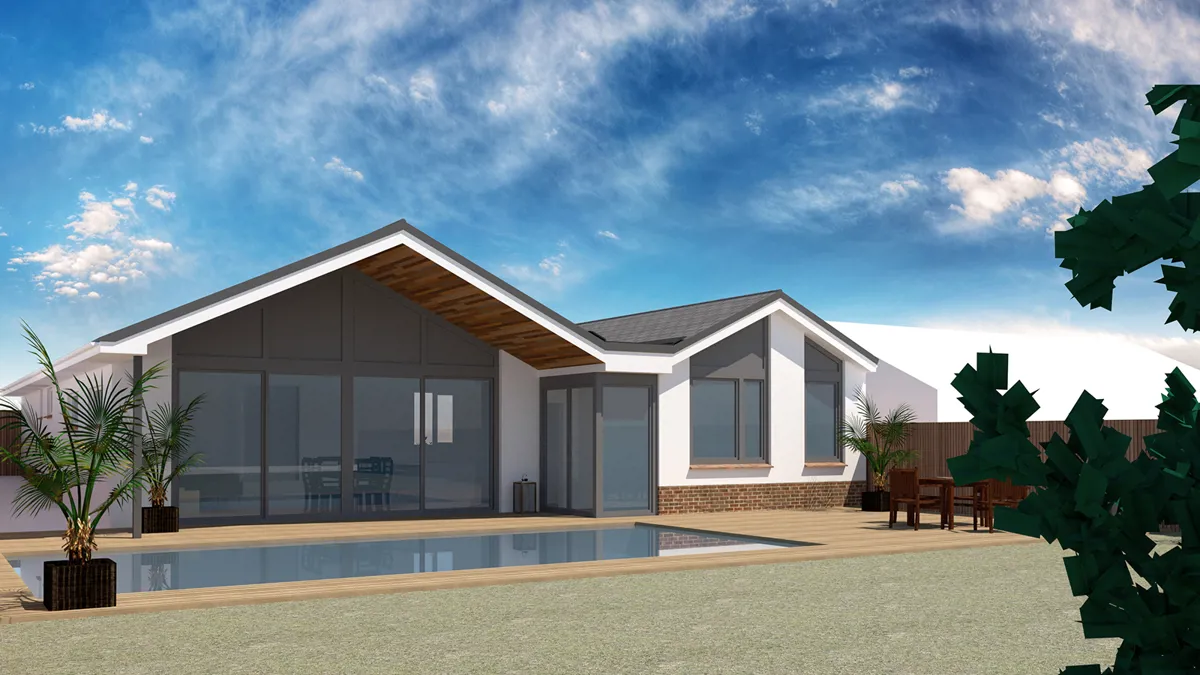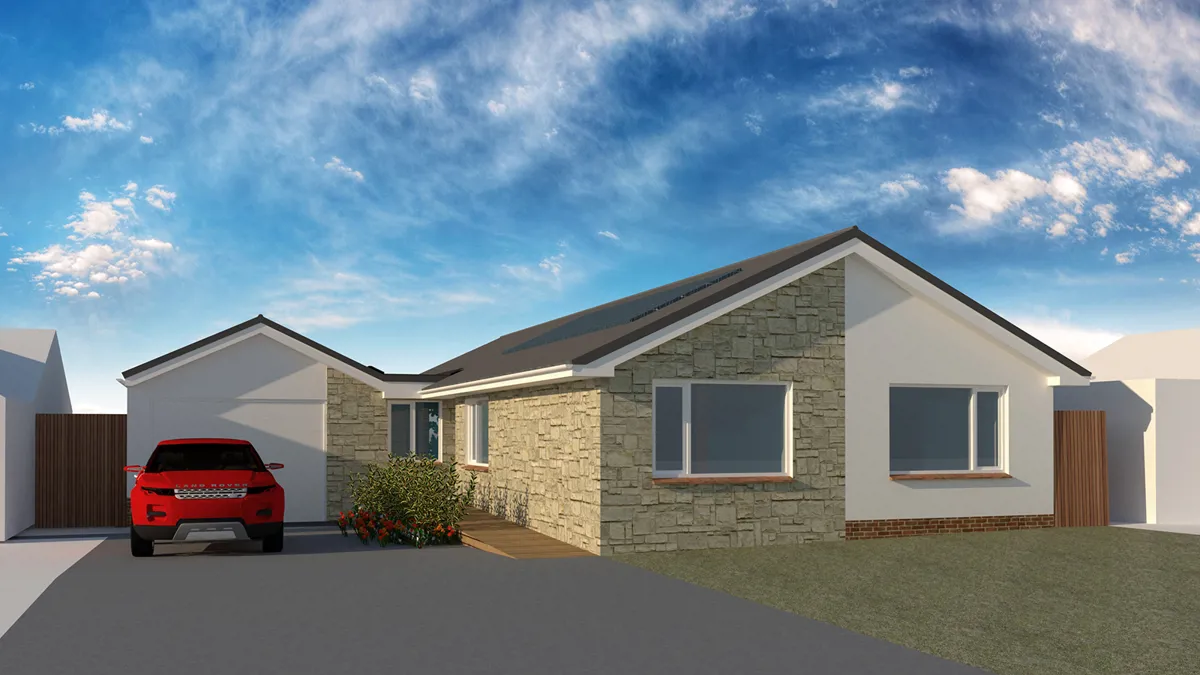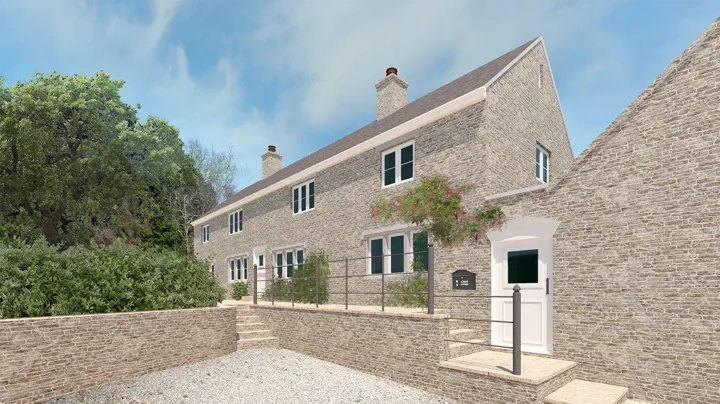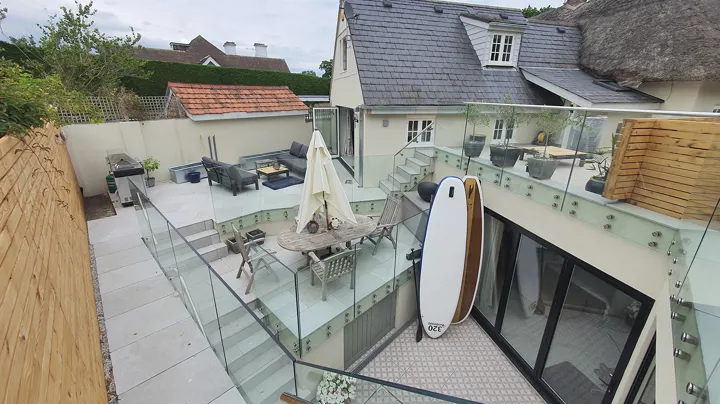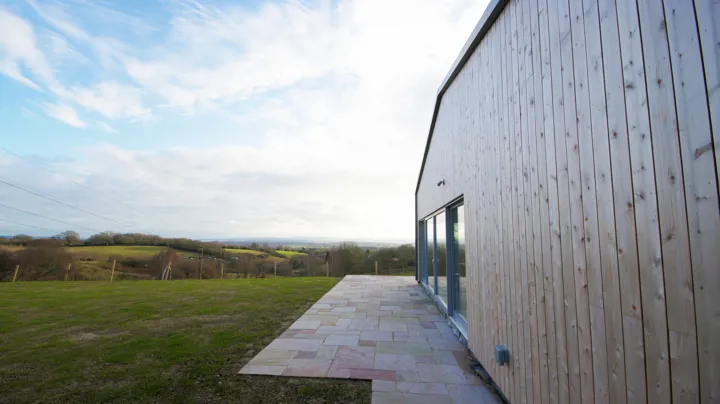Single Storey Extension & Garage
Lytchett Matravers
Single storey side extension and internal remodelling.
In this scheme, an open plan living, kitchen and dining space is created as part of the new extension, with the removal of the wall between the existing kitchen and living room. The new space benefits from wide sliding doors onto the terrace and swimming pool to the rear of the property, with a larger terrace replacing the existing conservatory.
The extension links the house and existing garage, which is remodelled to include an office with adjoining en suite, with glazing overlooking the garden and pool.
Services provided
- Measured building surveys
- Concept design
- Permitted development
- Building regulation application
- Tender package
