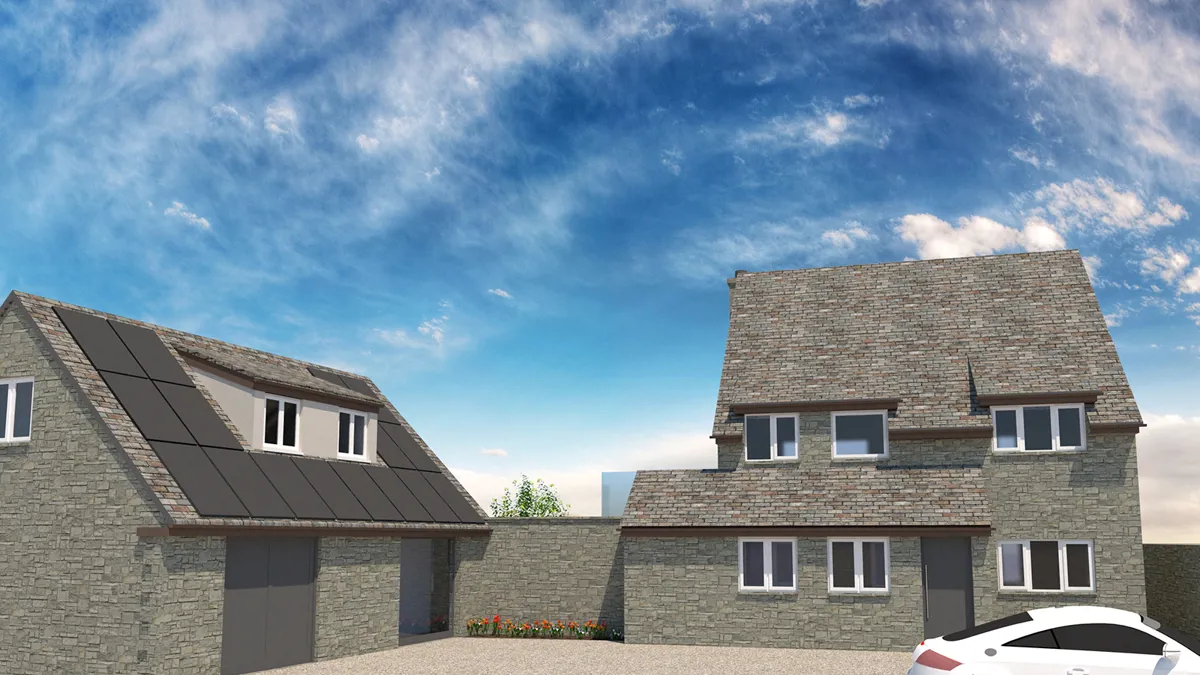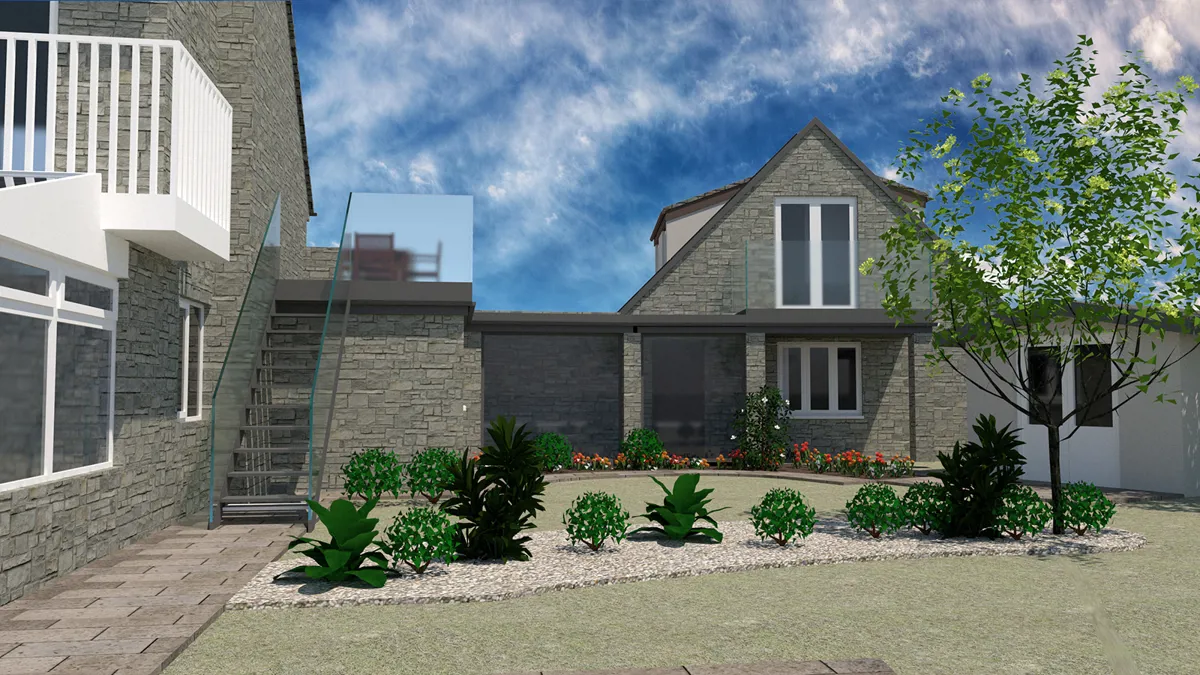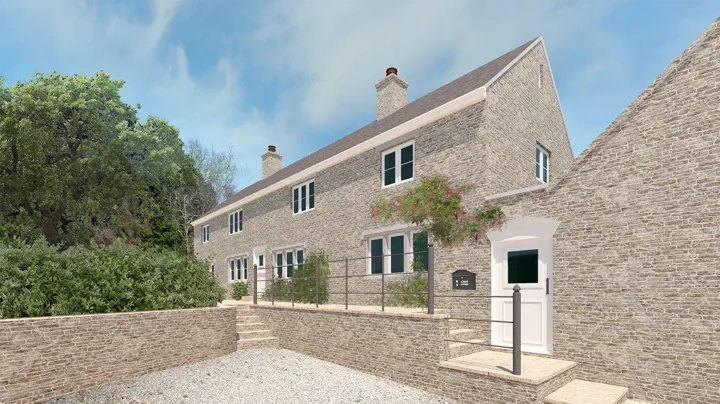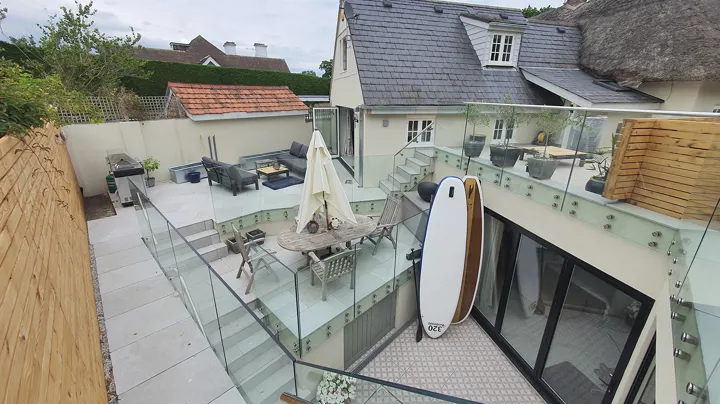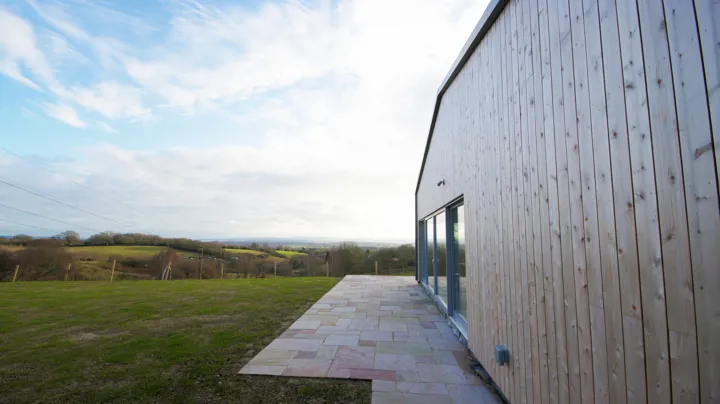Single Storey Extension & Garage Conversion
Langton Matravers
Single storey extension, garage conversion and internal remodelling.
This scheme extends the existing house to the rear to provide an en suite and dressing area to the master bedroom, as well as an enclosed porch and link to the garage. The garage is transformed into an office, gym and store, with new stairs leading up to 2 new bedrooms, one with balcony access, and a shower room.
The property is faced in Purbeck stone, in fitting with the area, and a grey slate roof to match.
Services provided
- Measured building surveys
- Concept design
- Planning application
