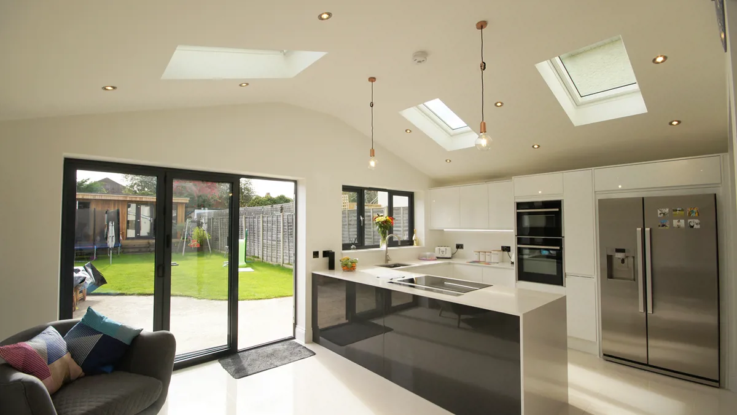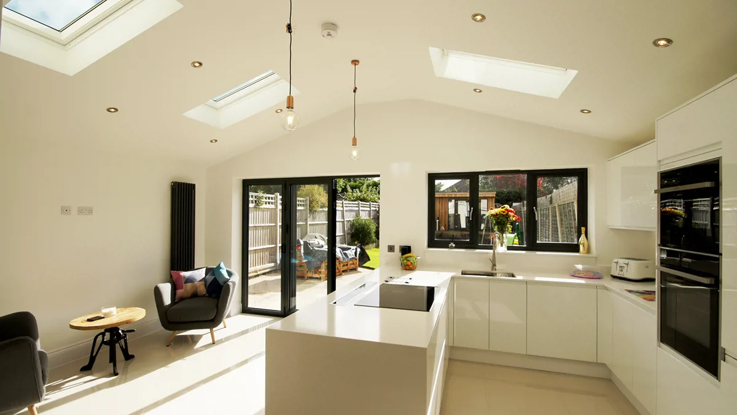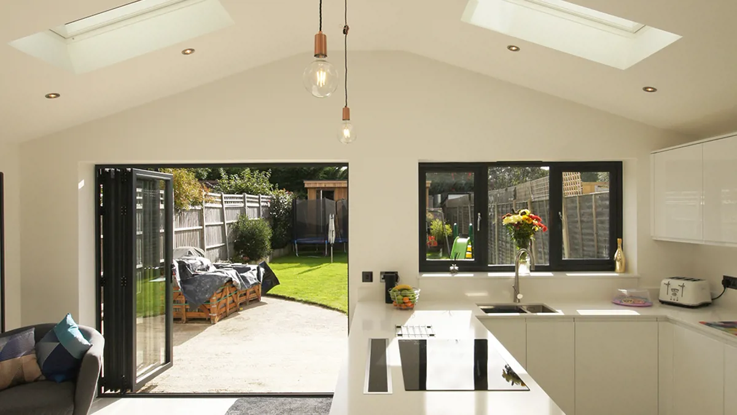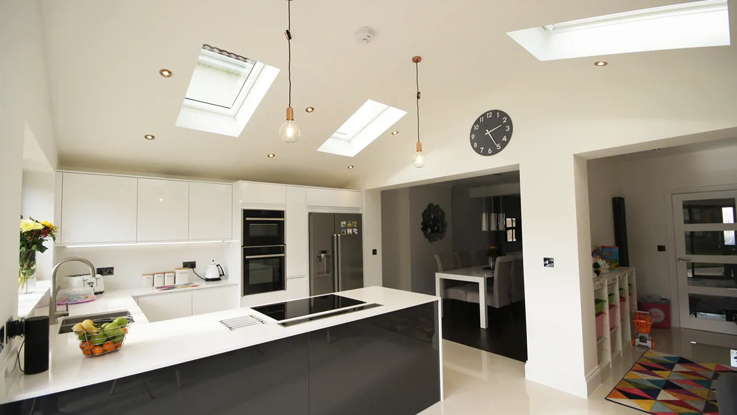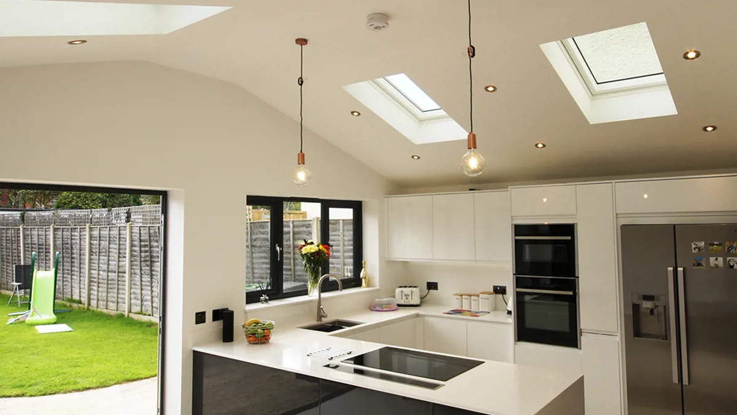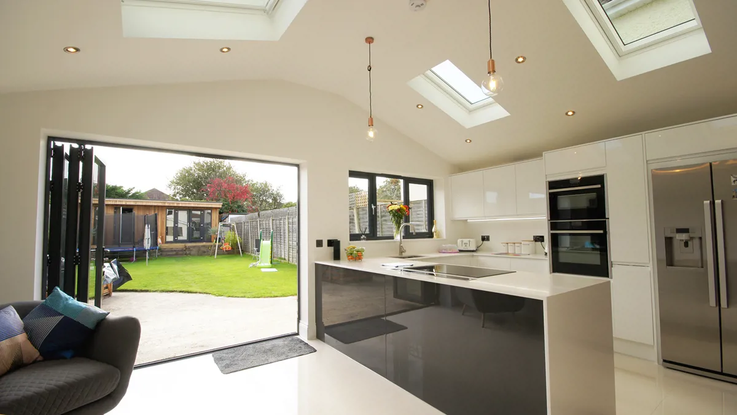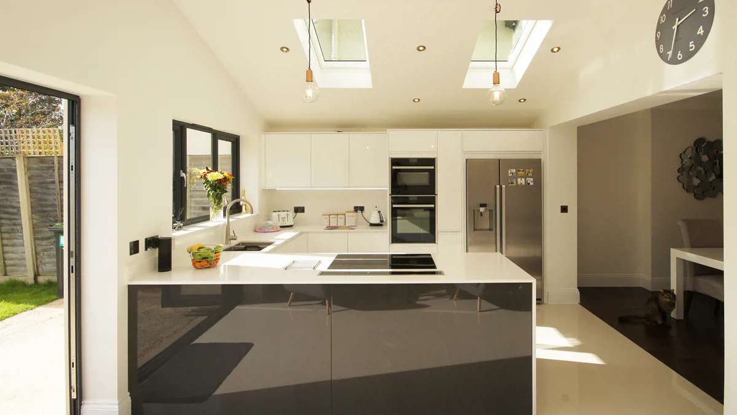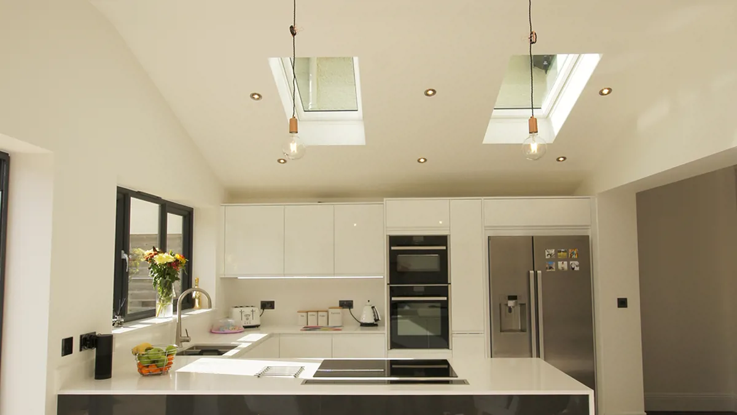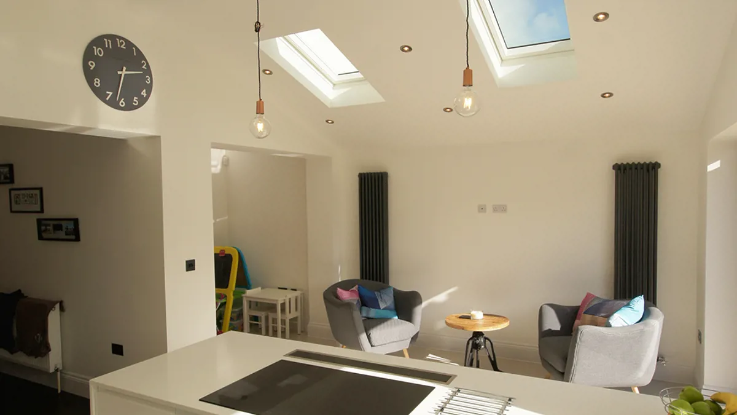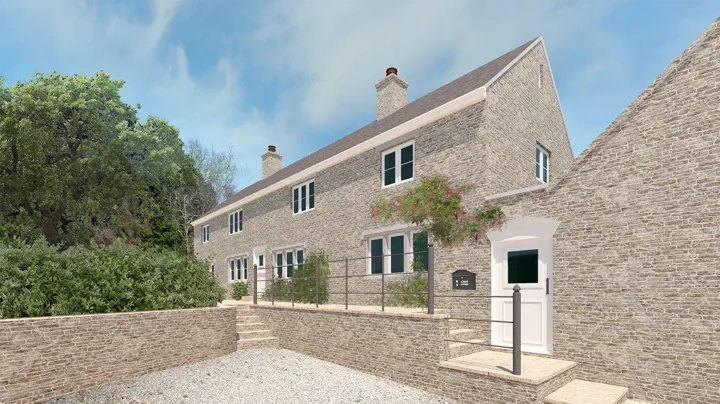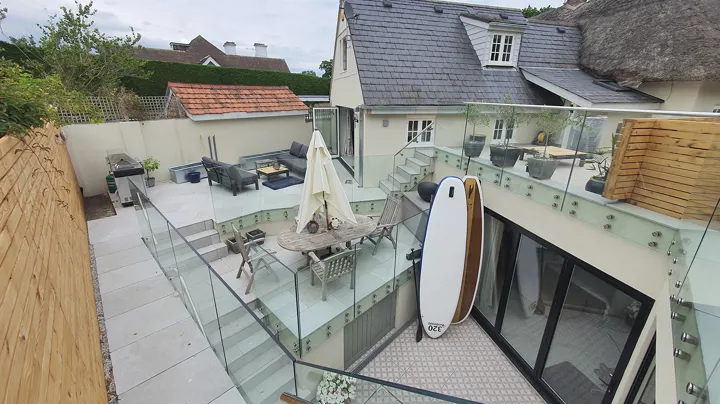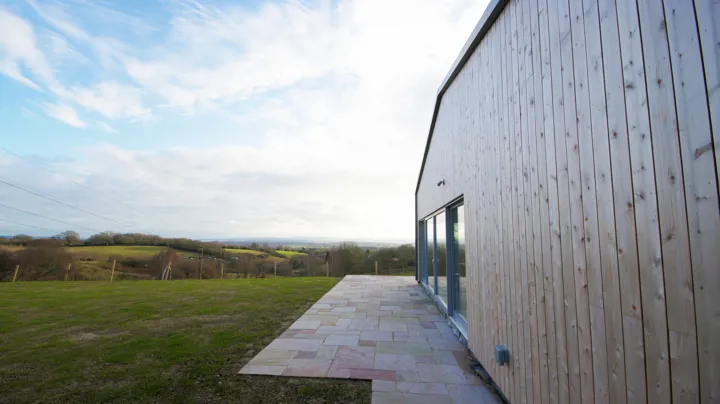Single Storey Extension
Ensbury Park, Bournemouth
Single storey extension and internal remodelling.
Under lawful development, the small lean to utility was demolished and a 4 metre pitched roof extension was added to this house to create a bright and spacious open plan area. A pitched roof allows for a feature vaulted ceiling and rooflights which opens up the space and is naturally bright throughout the day.
The existing kitchen was converted into a snug/playroom to provide a separate living area for children. The rear elevation is split to provide a window from the kitchen overlooking the garden, and 3 panel bifold doors.
Services provided
- Measured building surveys
- Concept design
- Permitted development
- Building regulation application
- Tender package
- Construction drawings
- Administration of building contract
- Site supervision
