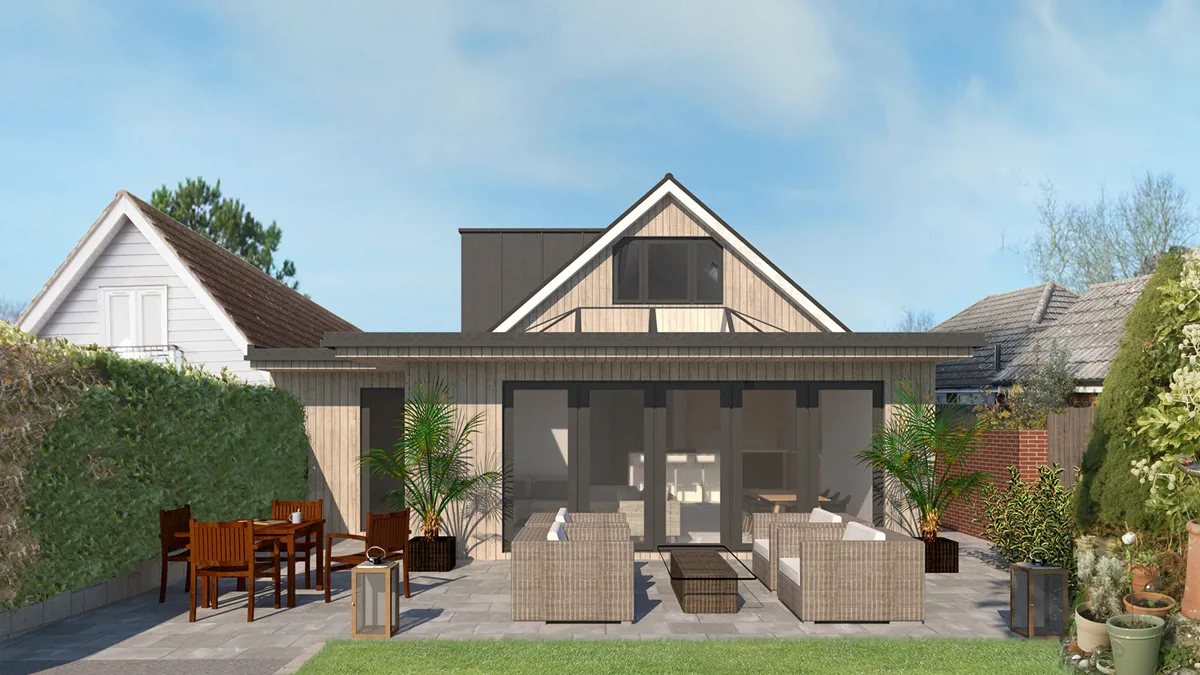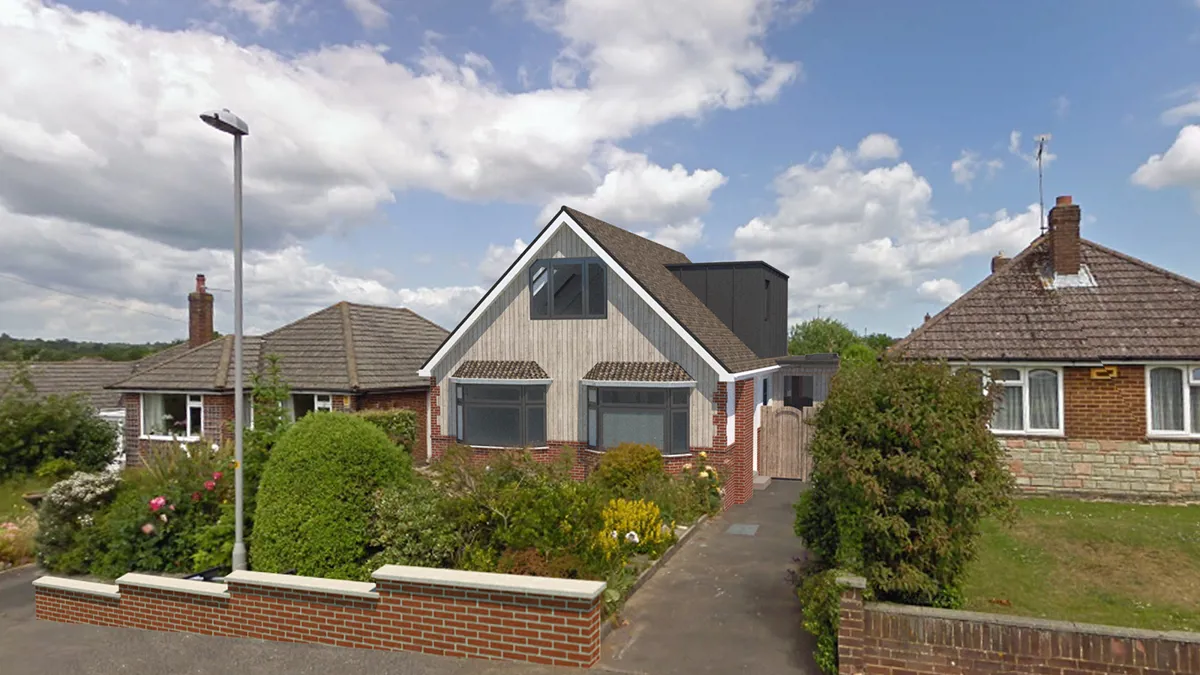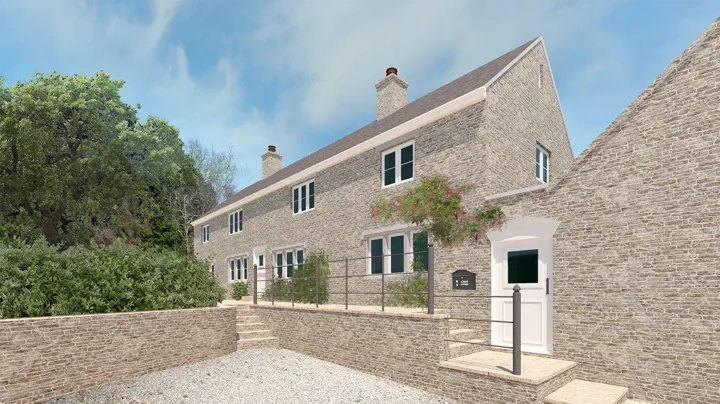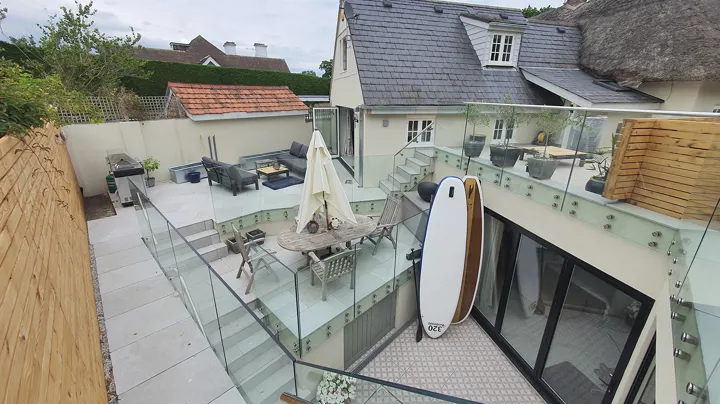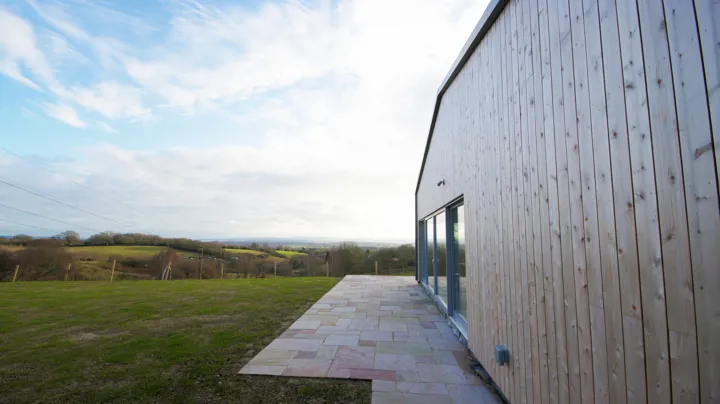Single Storey Extension and Roof Extension
Merley, Wimborne
Replacement of conservatory with single storey rear extension, additional side extension and dormer.
This design modernises the existing chalet bungalow with the addition of side and rear extensions which provide a more spacious open plan living area, utility, and cycle storage. A projecting flat roof and natural timber cladding contribute to the contemporary style of the proposed design.
On the first floor, the addition of a dormer allows for a dressing area and larger en-suite to the master bedroom. The dormer is clad in zinc, offering a sleek, modern aesthetic.
Services provided
- Measured building survey
- Concept and scheme design
- Planning application
