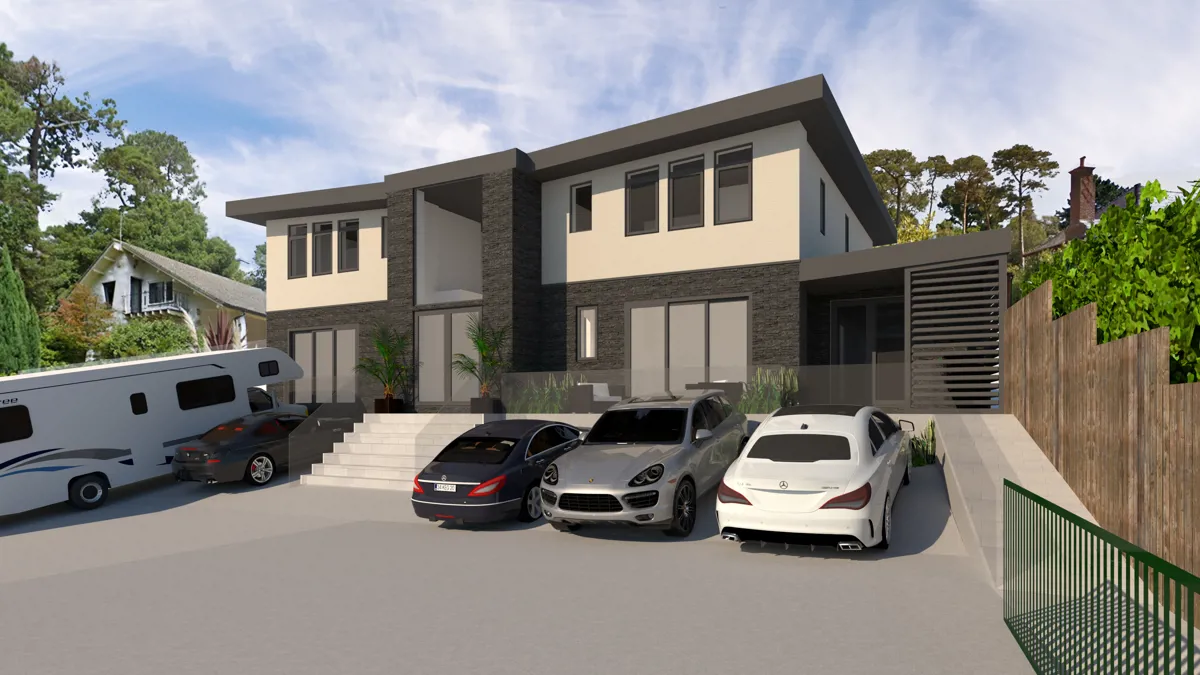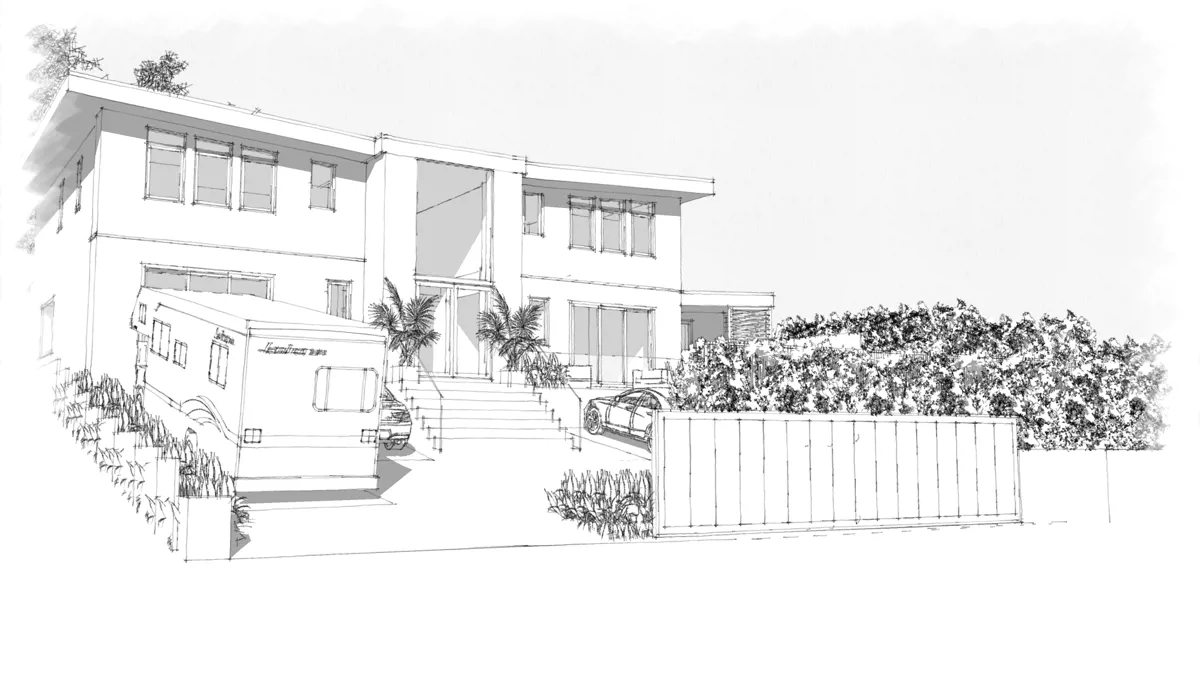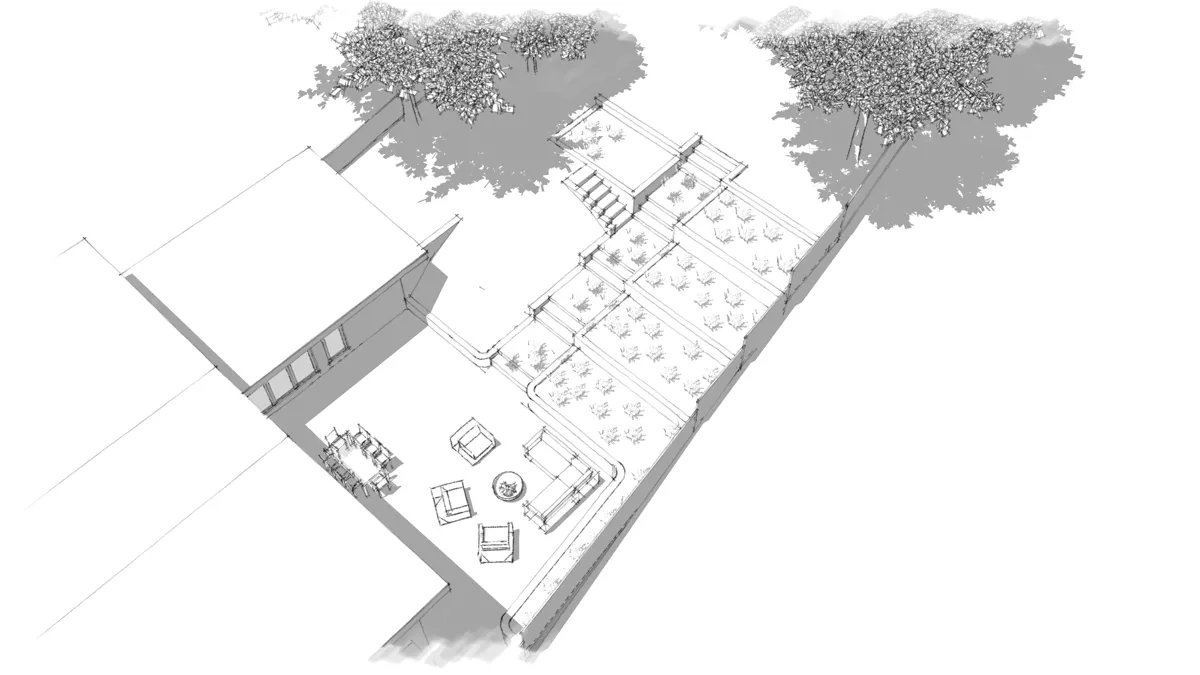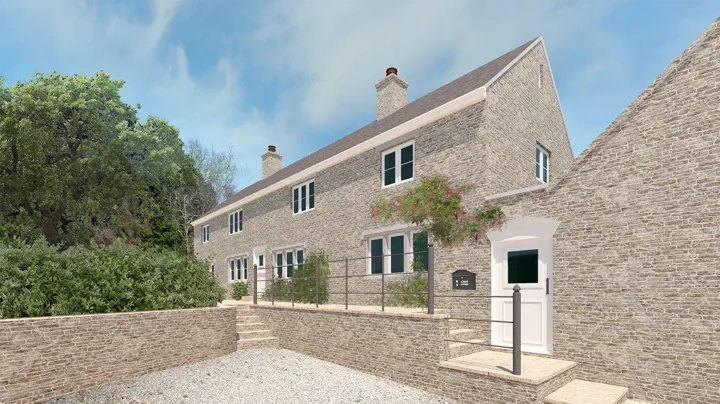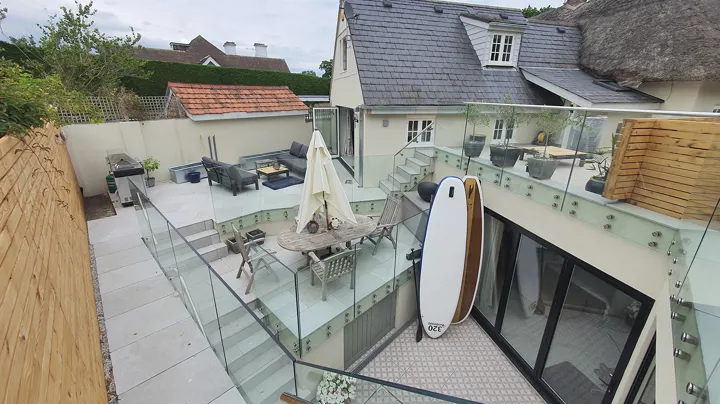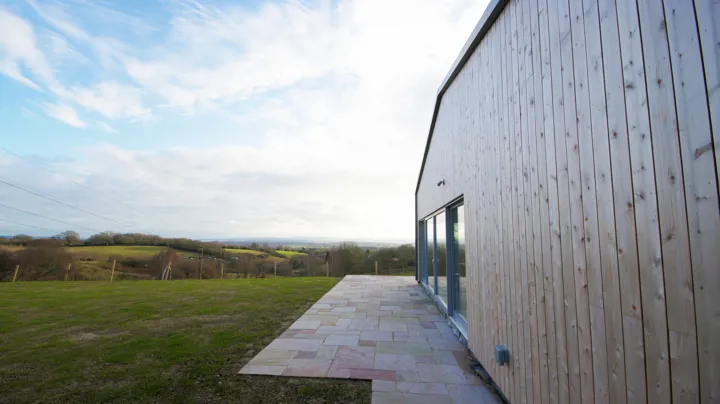Side Extension and Front and Rear Landscaping
Branksome, Poole
Side extension to create wet storage room with through access, and outside landscaping to provide a better laid out front driveway, 2 terraces and rear tiered garden.
The works on this project are the culmination of the new build house which replaces a small chalet bungalow. The house is a contemporary style, featuring dark grey slate cladding and render, and anthracite windows and doors.
We provided the client with permitted development and planning applications for a new side extension to house kayaks, bikes and a bin store, with through access to the garden at the rear. The front driveway is to be landscaped to provide 5 parking spaces, with feature steps to the front door and terraces accessible from the front rooms.
To the rear, the project has a long tiered garden which, with the help of levelled beds will provide a large terrace for outdoor seating, and feature steps to access the higher section.
Services provided
- Measured building survey
- Concept and scheme design
- Planning and permitted development applications
