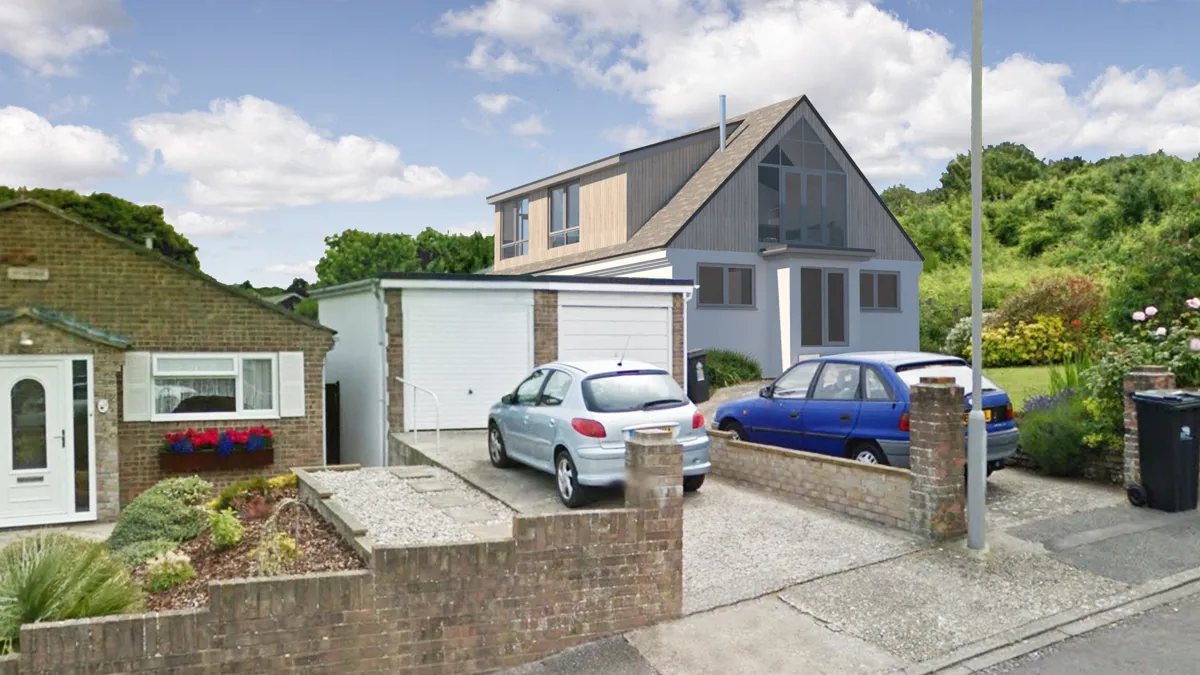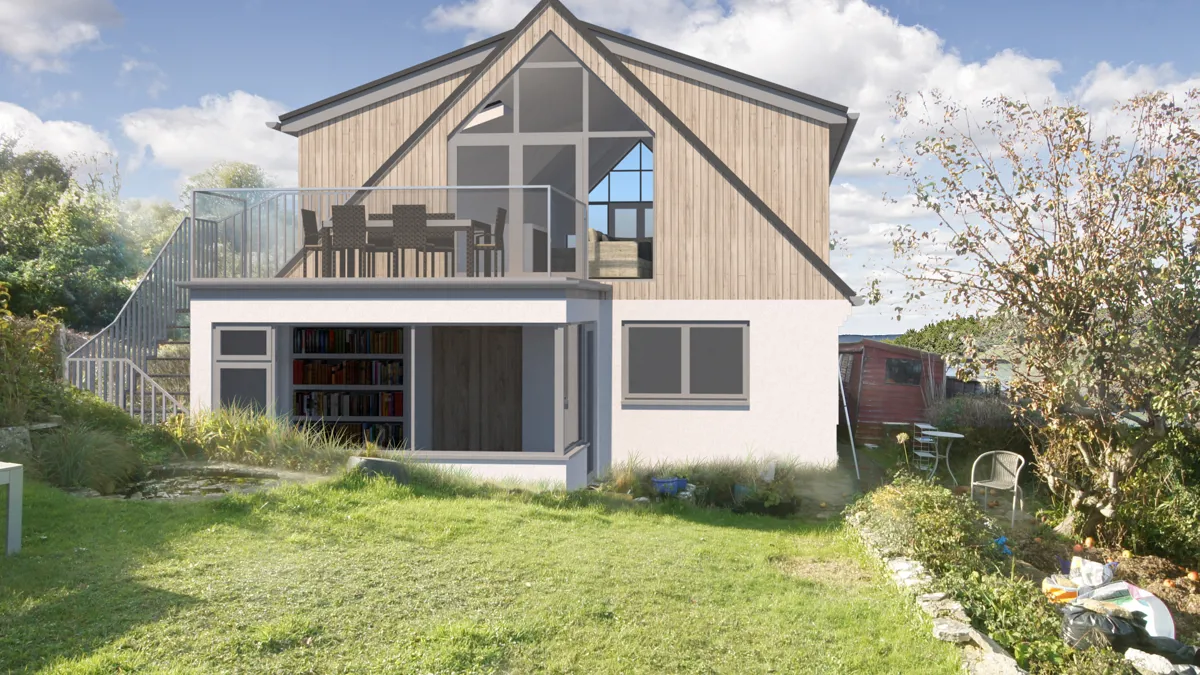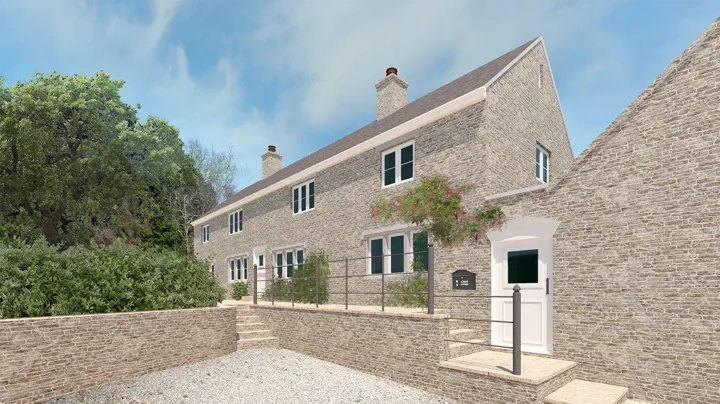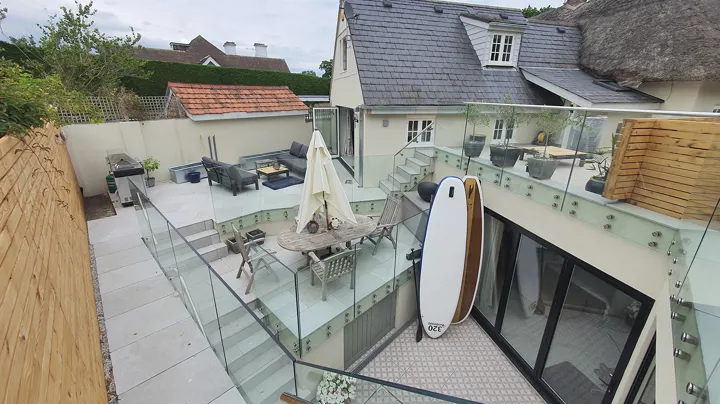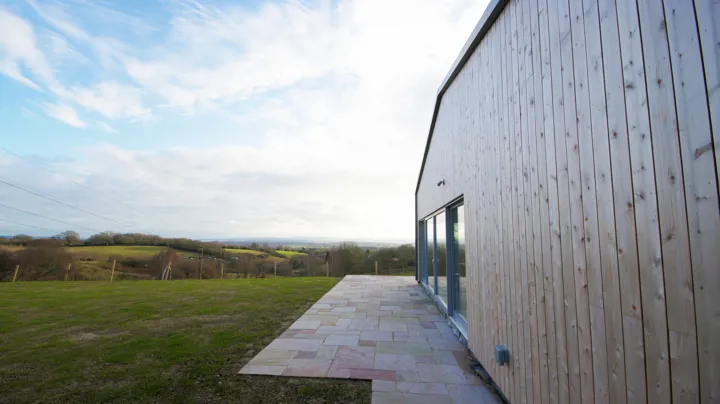Roof Extension and Conversion
Swanage, Purbecks
Roof extension to create a new first floor, and ground floor internal remodelling.
The works on this house turn a small bungalow in Swanage into a stunning two storey house, with amazing views over Swanage bay. The client requested an upside down living style, with an open plan kitchen, dining and living space on the first floor, making the most of the 180 degree views. A gable style roof with 2 side dormers provides tall vaulted ceilings, and feature windows with balconies at each end.
The new ground floor design includes 3 bedrooms, with a large master and ensuite at the rear, benefiting from sea views. A separate snug with glazed bifold doors can also be repurposed as a 4th bedroom, and a large utility replaces the existing kitchen.
Services provided
- Measured building survey
- Concept and scheme design
- Planning application
