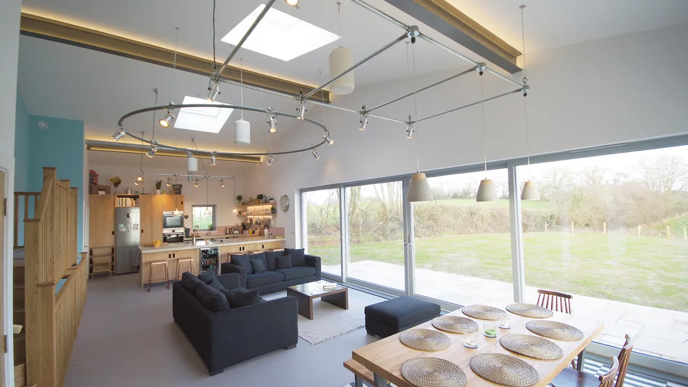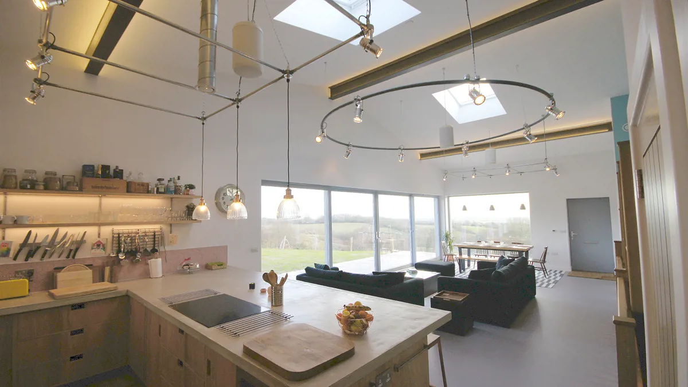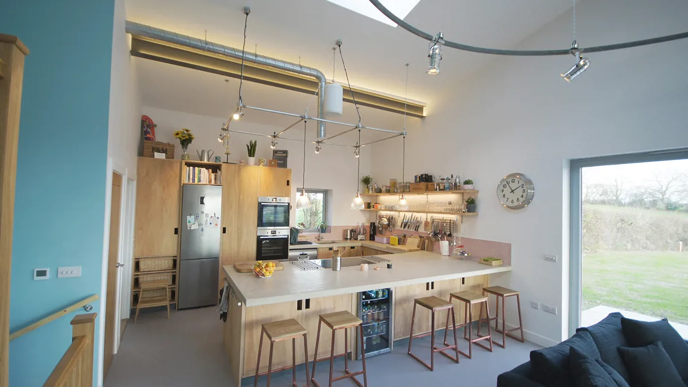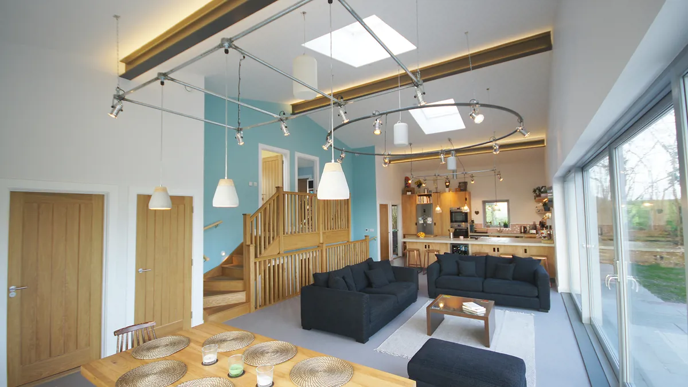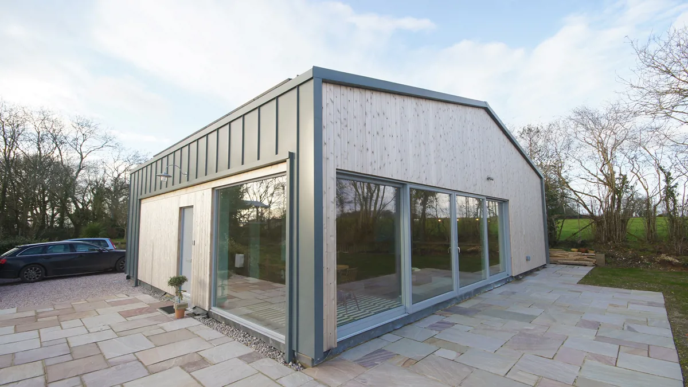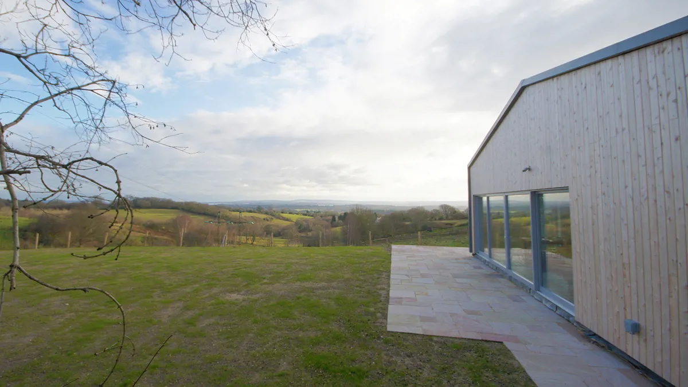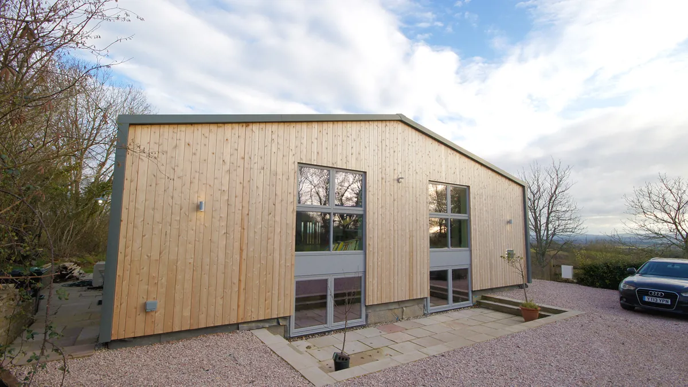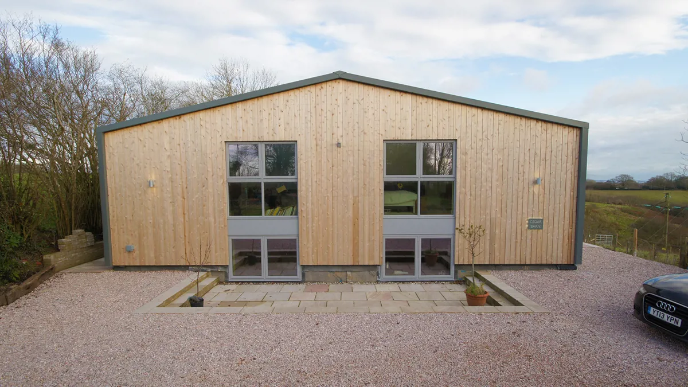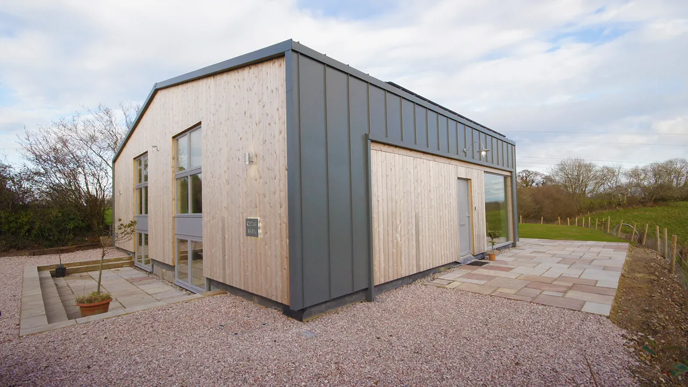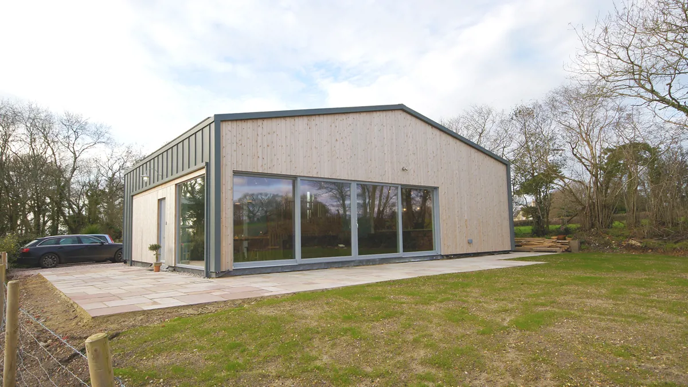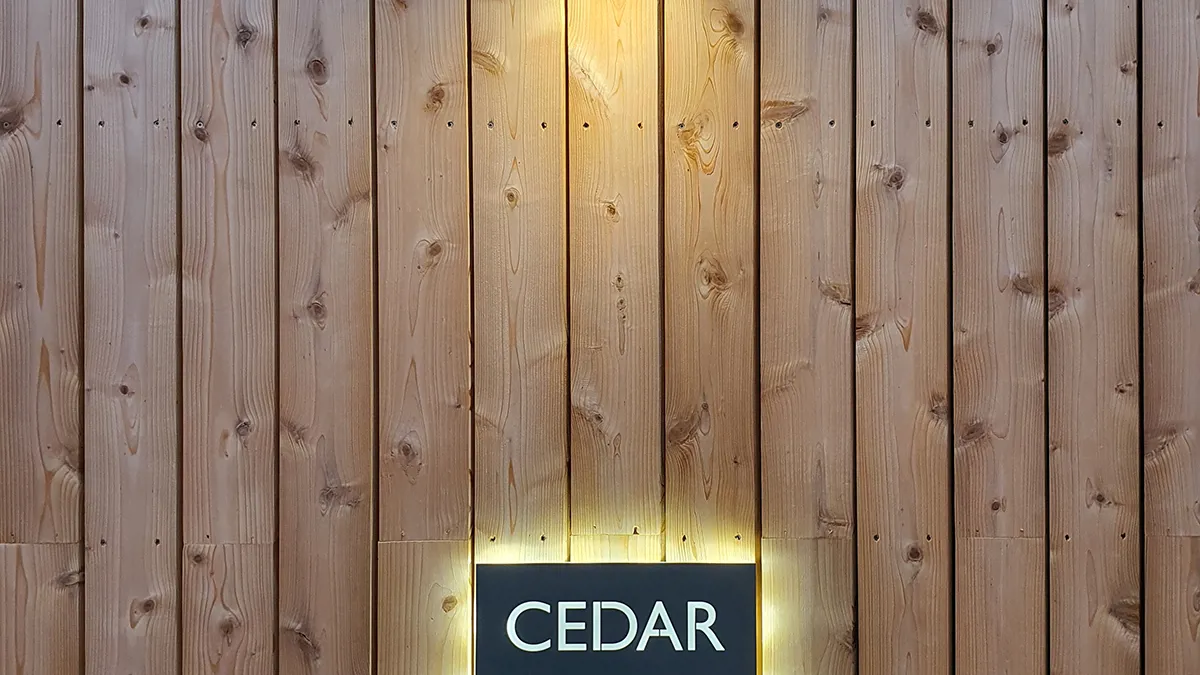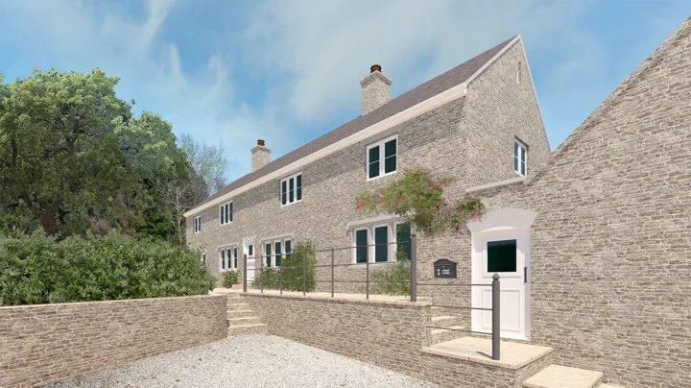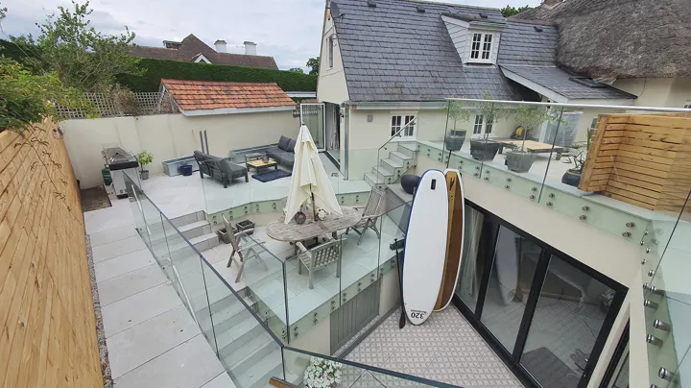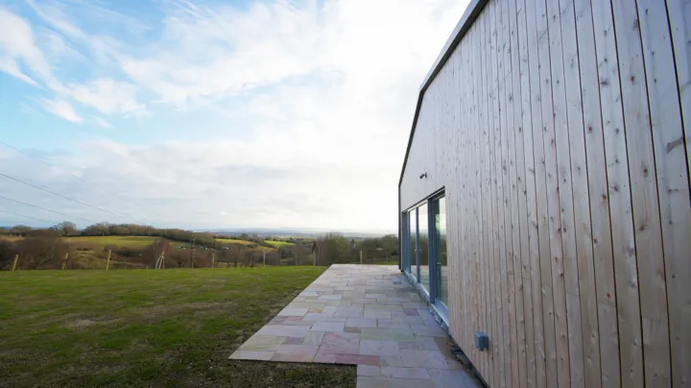New House (Barn Conversion)
Lytchett Matravers
Barn conversion creating 3 bedroom house with open plan area.
Through this scheme, this previously empty barn is transformed into a beautiful 4 bedroom house with views from the open plan area across the countryside towards Poole harbour and the Purbecks, featuring wide sliding doors and a large picture window on the south side.
Using a split level system, the open plan area benefits from the full height vaulted ceiling, while the bedrooms and en suites have lower ceiling heights along the west face of the property.
Retaining the shape and agricultural features of the existing barn means the new build is consistent with the surroundings, even retaining the barn doors to the sides of the new windows. The barn is clad in western red cedar cladding, with a standing seam metal clad roof. Along with these materials, pale grey window frames give it a soft but modern look.
Services provided
- Measured building survey
- Concept and scheme design
- Planning application
- Building regulation application
- Tender package
- Construction drawings
- Administration of building contracts
