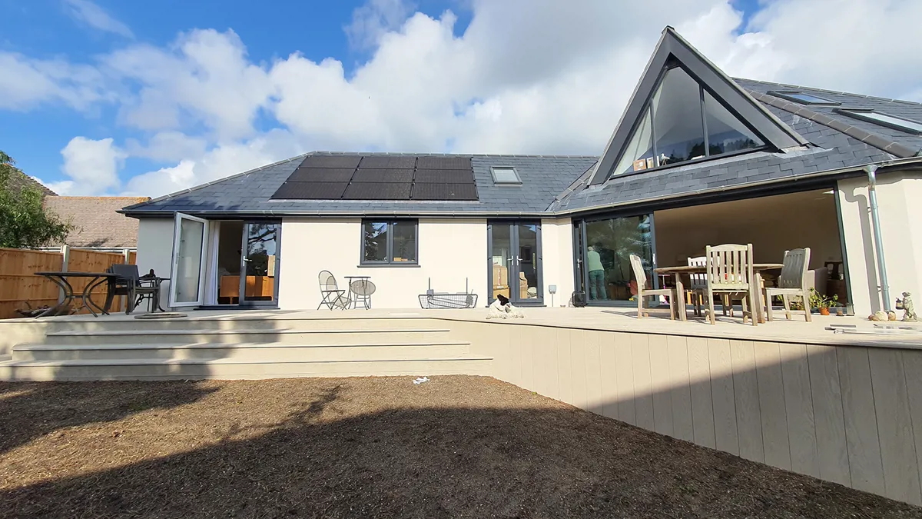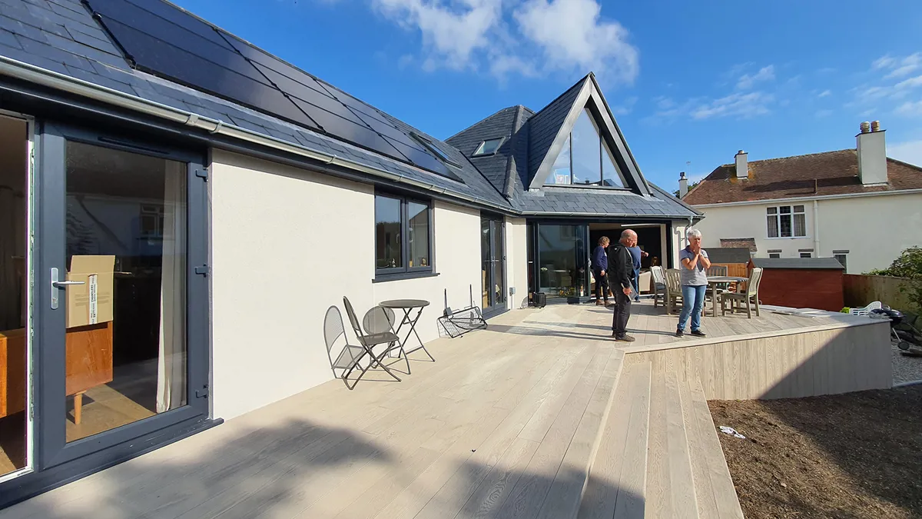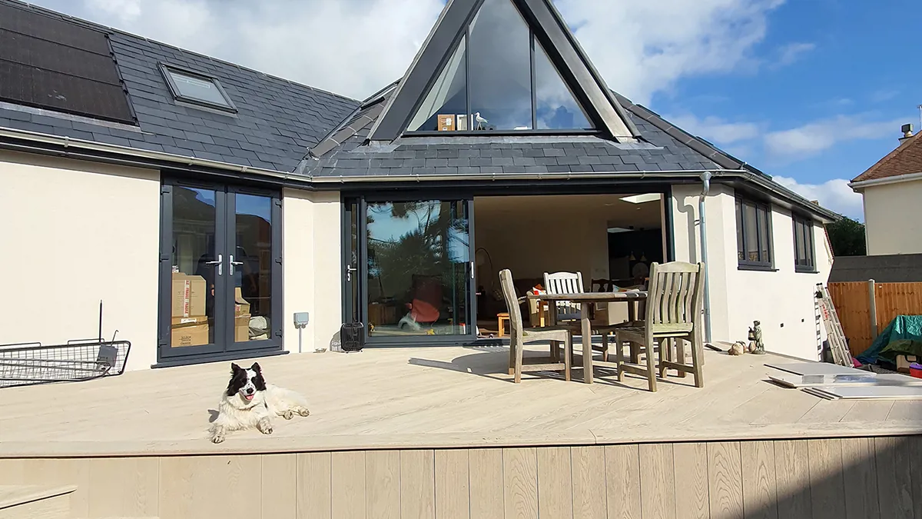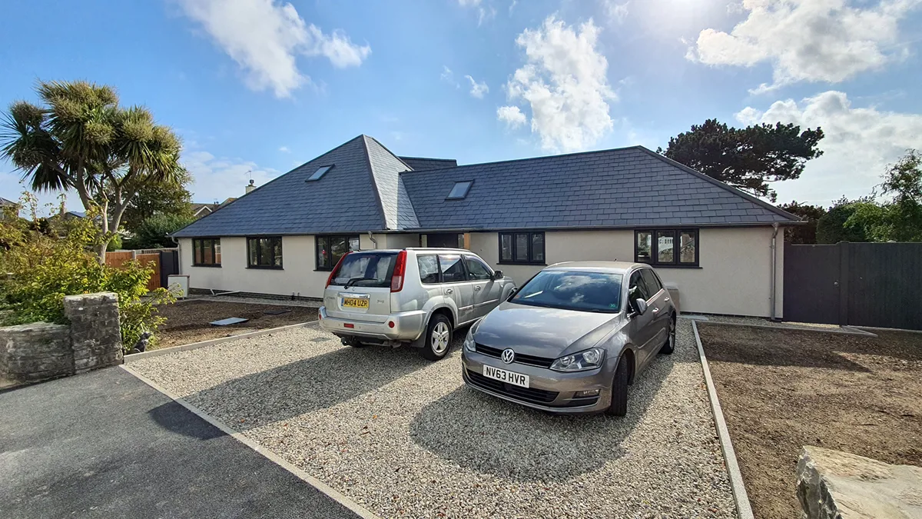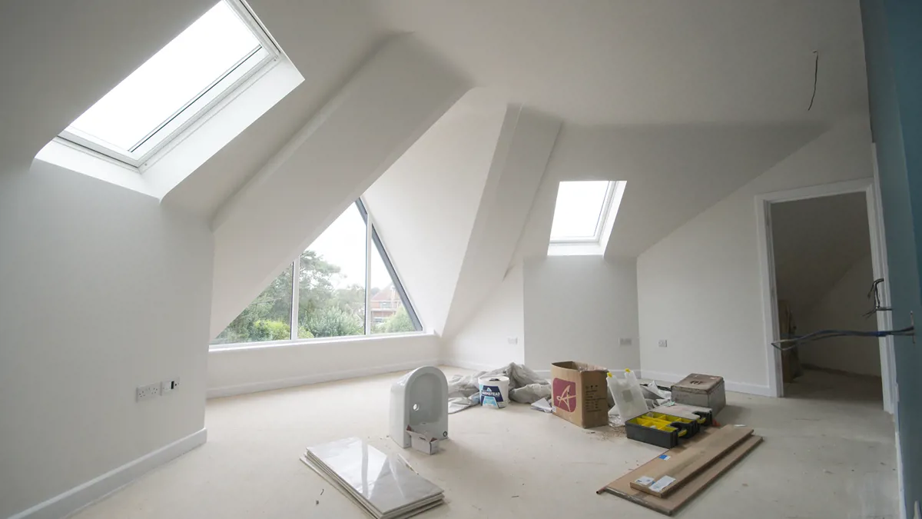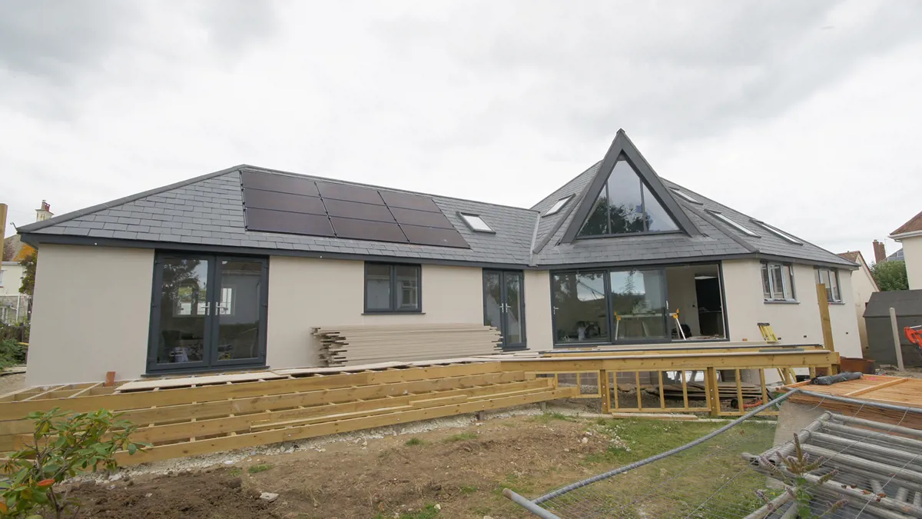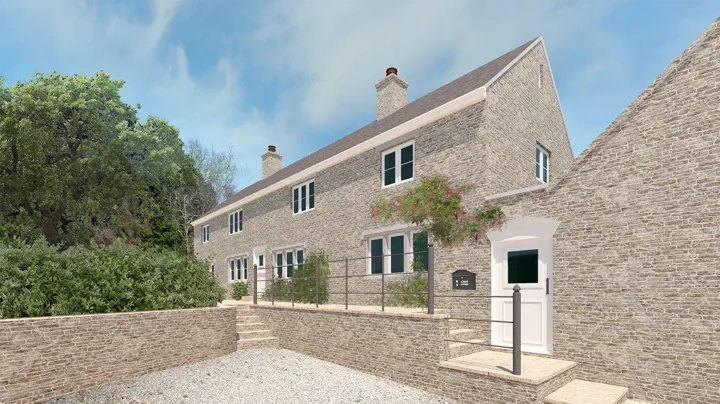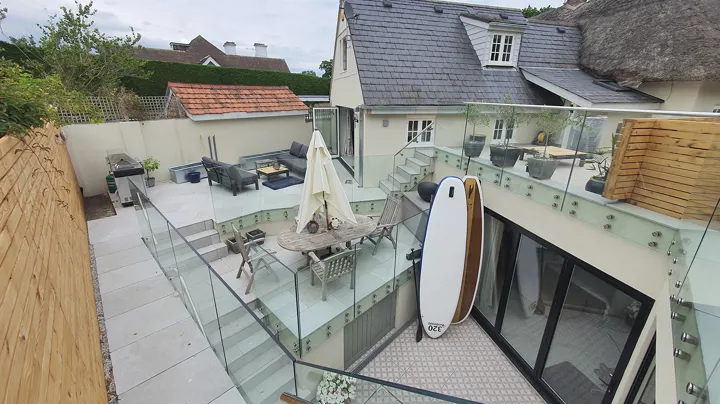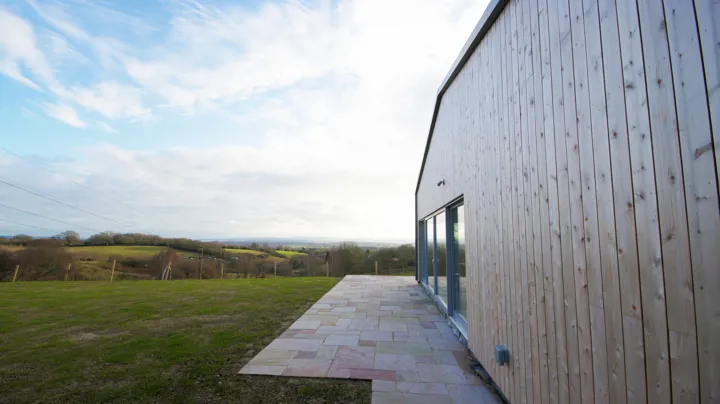New Chalet Bungalow
Swanage
Demolition of existing bungalow and replacement with new chalet bungalow.
The existing 3 bedroom bungalow on this site is replaced with a new chalet bungalow with an extensive floorplan with diagonal section to maximise space on the site. On the ground floor, there is a large bedroom with French doors onto the garden with a dressing room and jack & jill en suite also accessible from the hallway.
The open plan living area features the diagonal wall, the majority of which is sliding glass doors onto the terrace. There is also a separate snug, or spare bedroom, workshop, utility and WC.
The first floor consists of solely the master suite. A large bedroom with triangular window looking over the garden provides most of the floor plan, with an adjoining walk in wardrobe and en suite. These space feature vaulted ceilings throughout and rooflights over. The eaves storage areas are also lit with rooflights.
Services provided
- Measured building surveys
- Concept design
- Permitted development
- Building regulation application
- Tender package
- Construction drawings
- Administration of building contract
