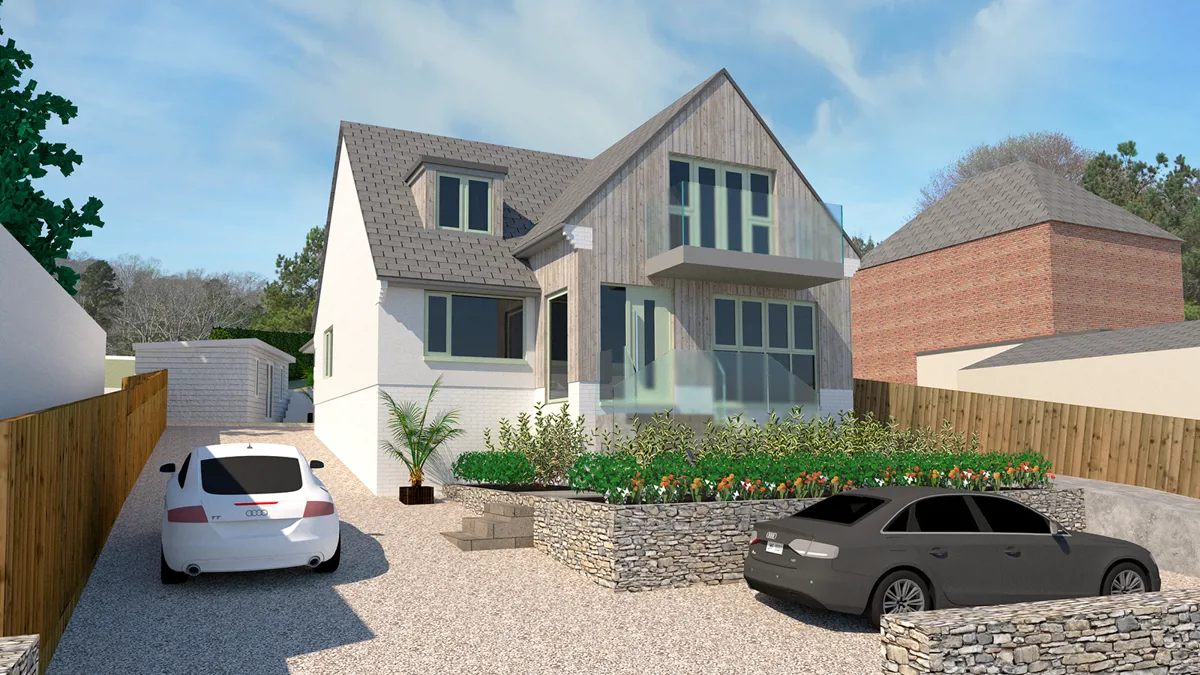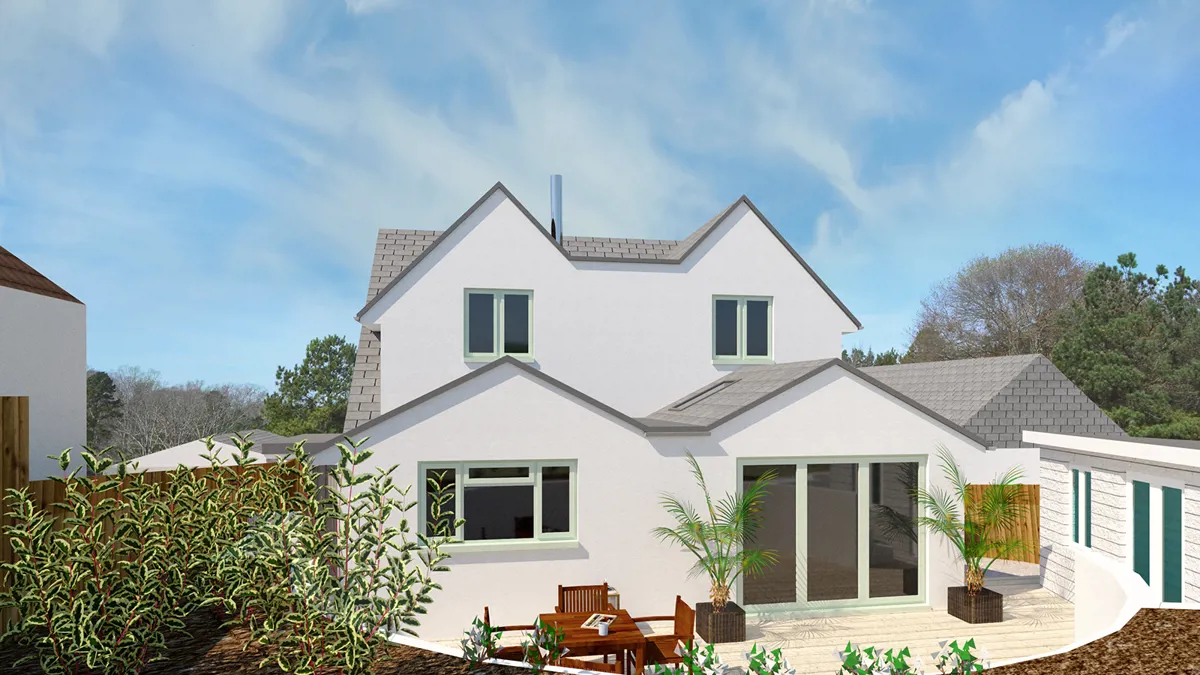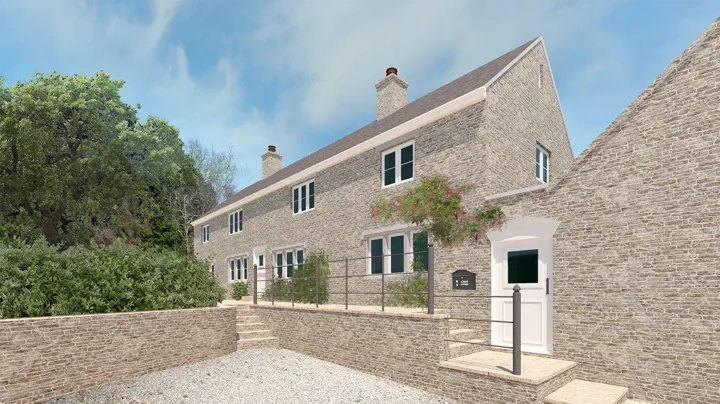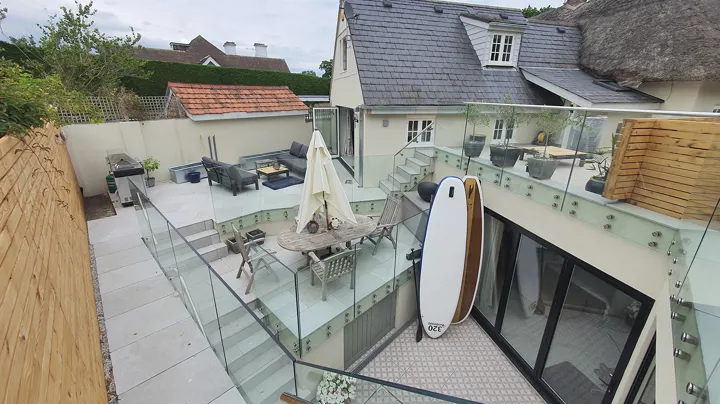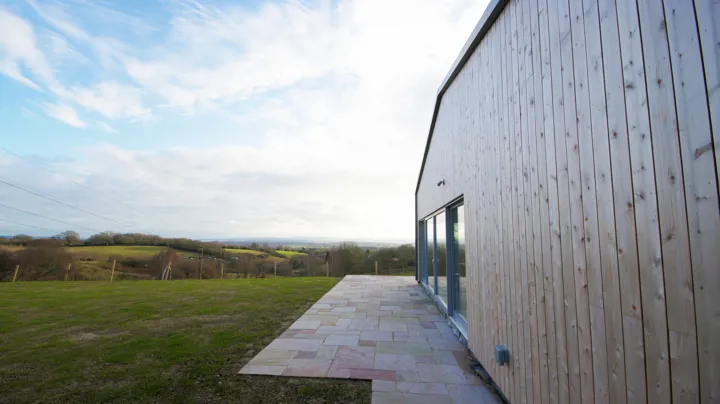First Floor Extension & Remodelling
Swanage
Single storey porch extension, first floor rear extension and internal remodelling.
A small extension at the front of the property creates an enclosed porch to allow for more space in the entrance hall and stairs. The rear open plan kitchen diner has new rooflights added to increase natural light to these spaces.
On the first floor, the bedrooms are extended towards the rear of the property, creating larger rooms with more generous storage space and a larger bathroom.
Externally, the client chose a natural timber cladding and green/grey window frames to bring a soft contemporary look to this home.
Services provided
- Measured building surveys
- Concept design
- Planning application
- Building regulation application
- Tender package
