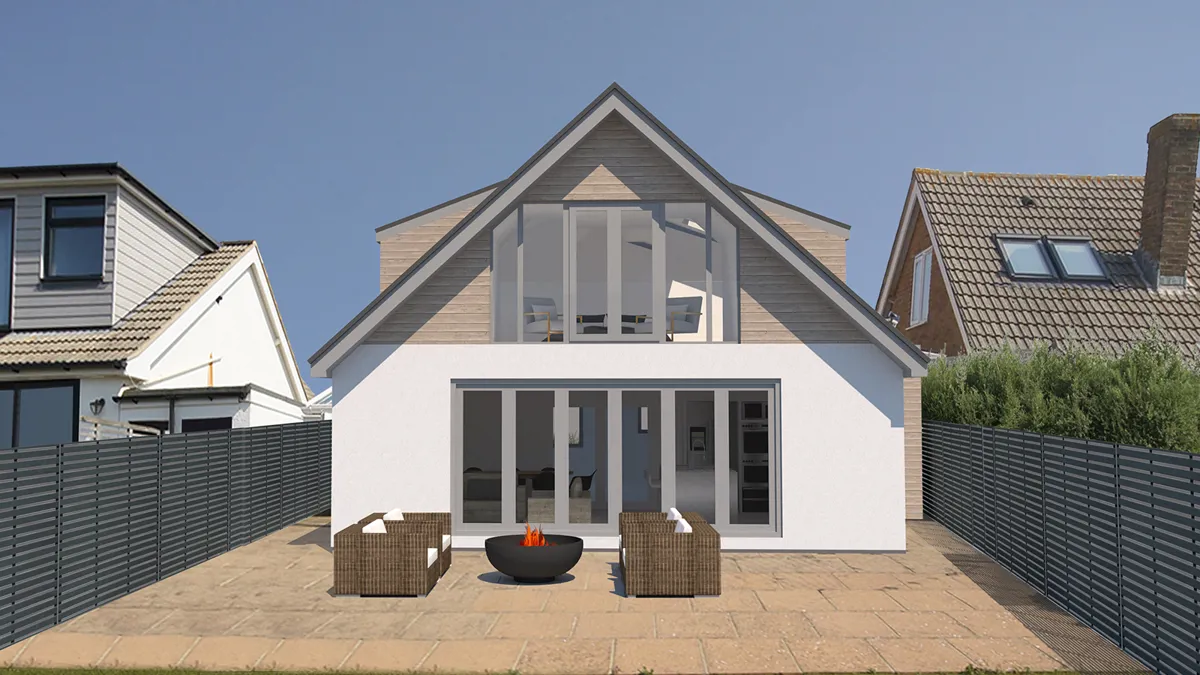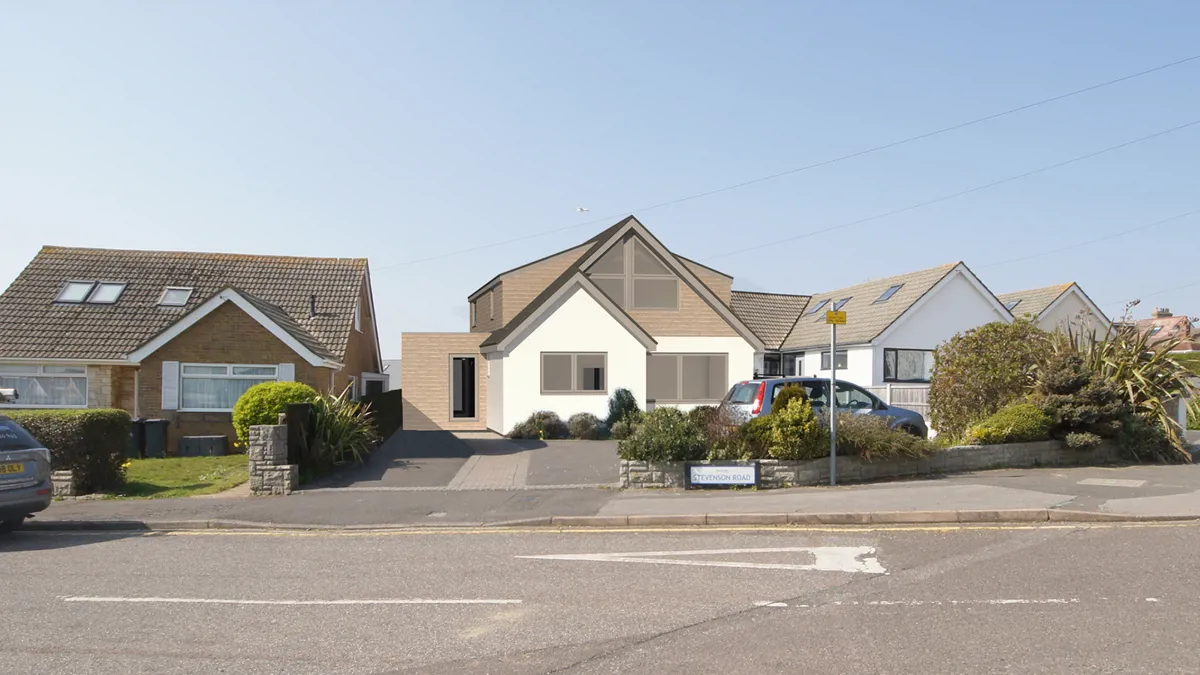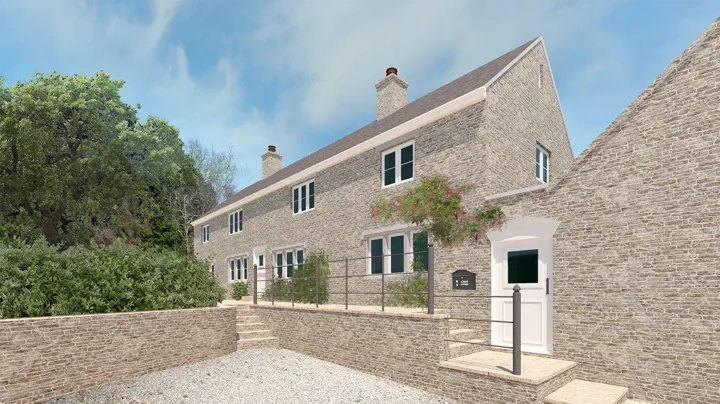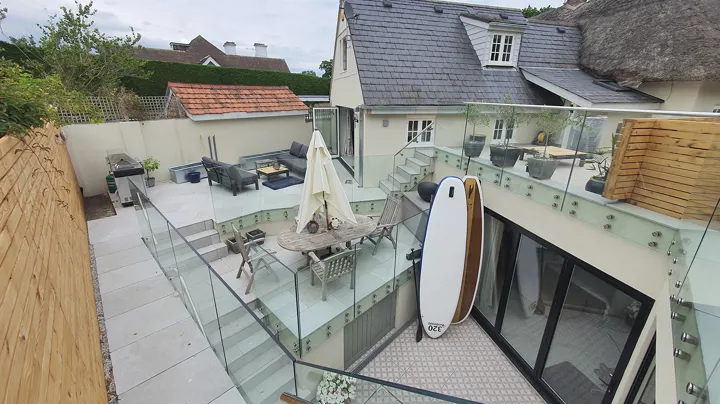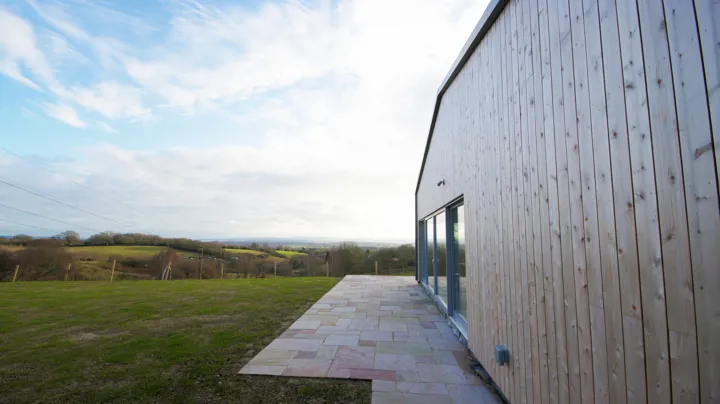First Floor Extension, Rear Extension & Remodelling
Southbourne, Bournemouth
A loft conversion and internal remodel of a beach side bungalow in Southbourne.
A 4 bedroom house featuring a large open plan family space, generous bedrooms and a master suite boasting sea views from a Juliette balcony replaces the traditional 2 bedroom bungalow within the same footprint. Pitched roof dormers and large rooflights in the newly converted first floor allows for naturally light spaces without overlooking neighboring gardens.
Services provided
- Measured building survey
- Concept and scheme design
- Planning application
