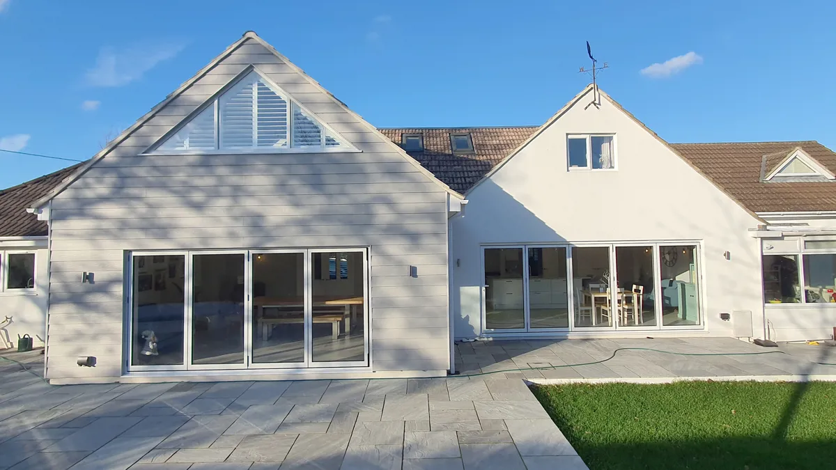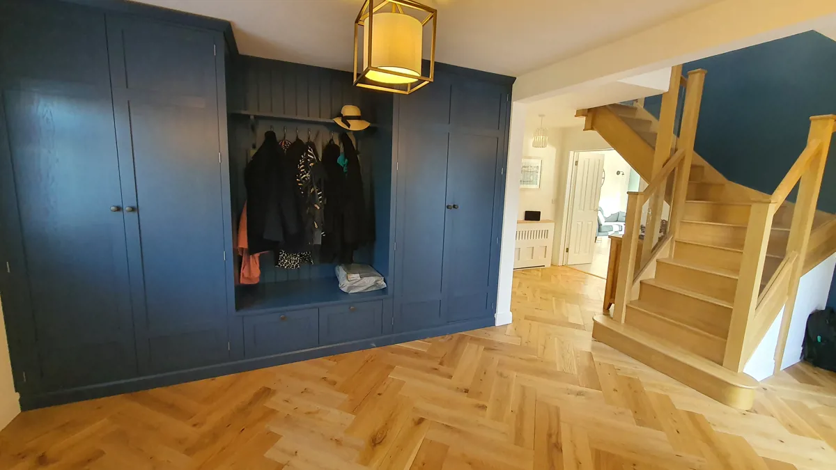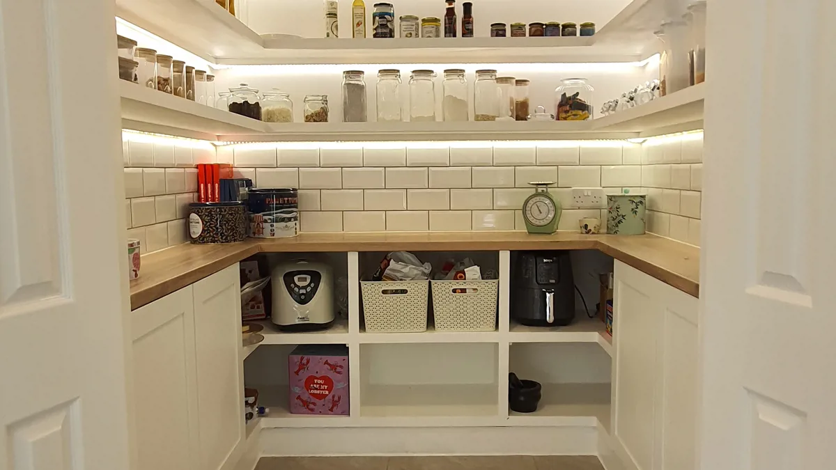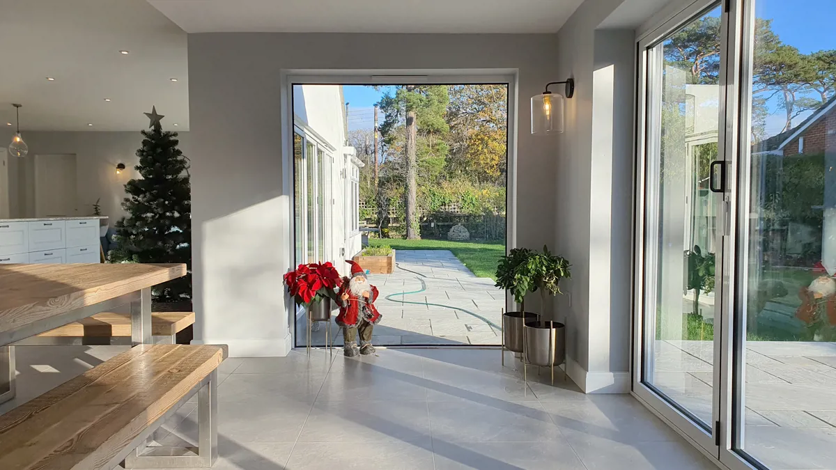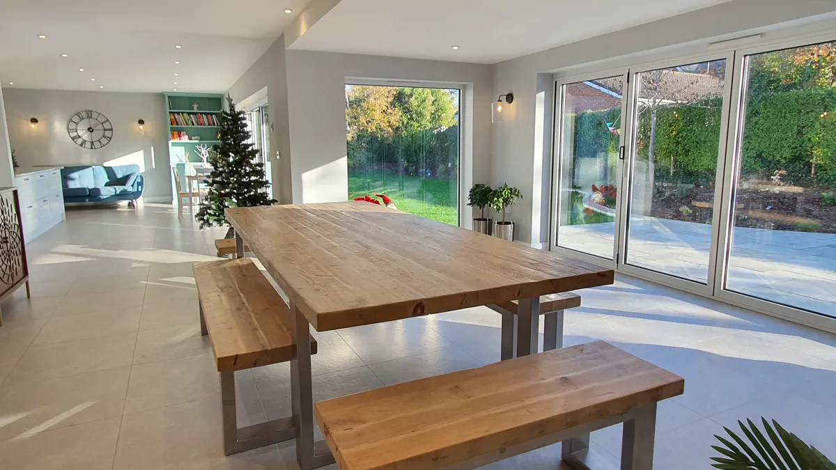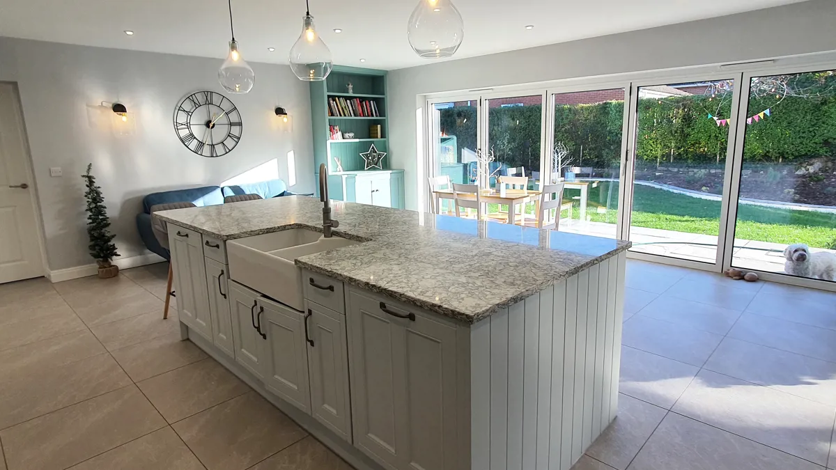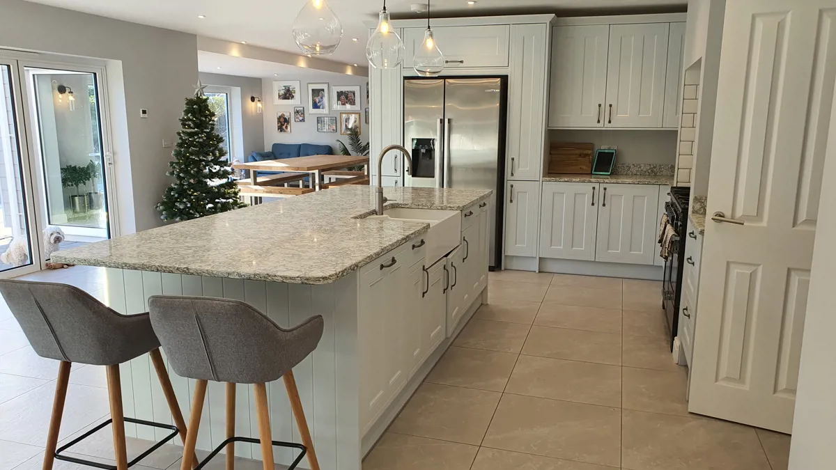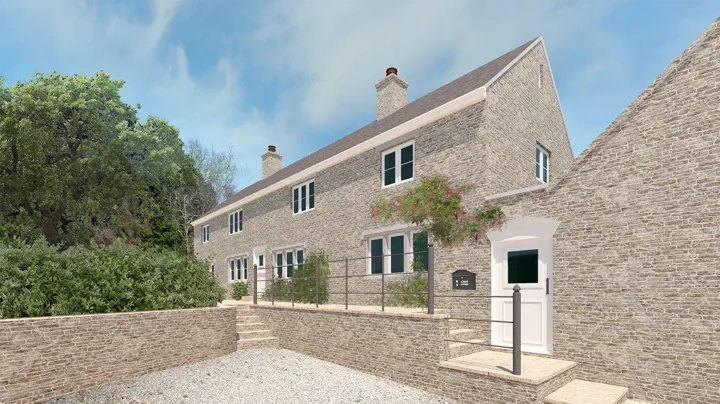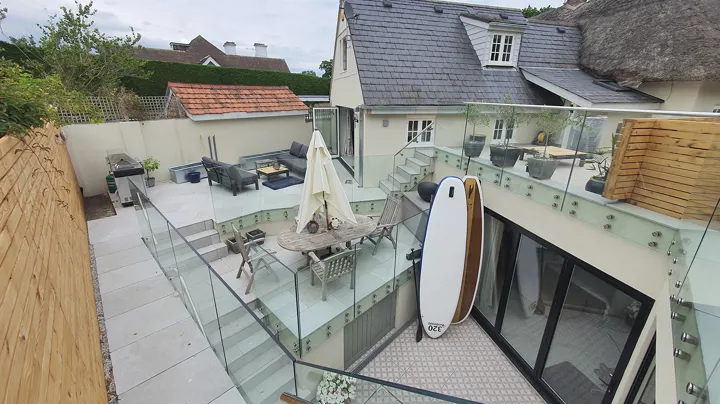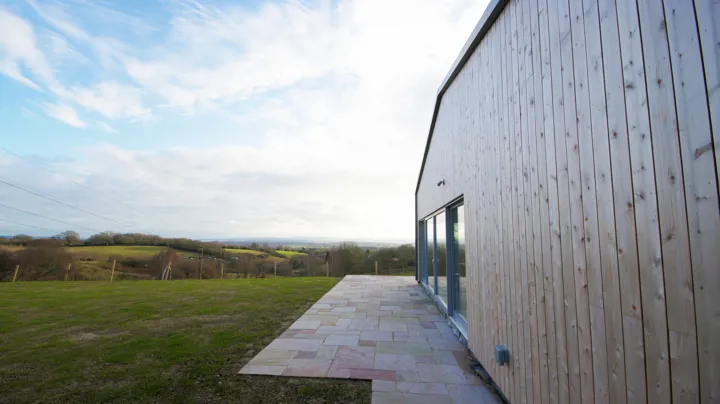2 Storey Extension & Remodelling
Stoborough, Wareham
2 storey front and rear extension and first floor extension over existing garage with new dormer and rooflights.
The new addition to the rear of this property replaces the existing brown timber framed greenhouse to create a bright and spacious open plan area, with wide sliding doors providing access to the terrace and great views over the garden.
The upstairs accommodation is vastly increased with new dormers, providing a large landing, remodelled family bathroom and large master bedroom and ensuite, with views over the garden.
The existing gable style roof is reflected in the new extension, creating a eye catching rear elevation.
Services provided
- Measured building survey
- Concept and scheme design
- Planning application
- Tender package
