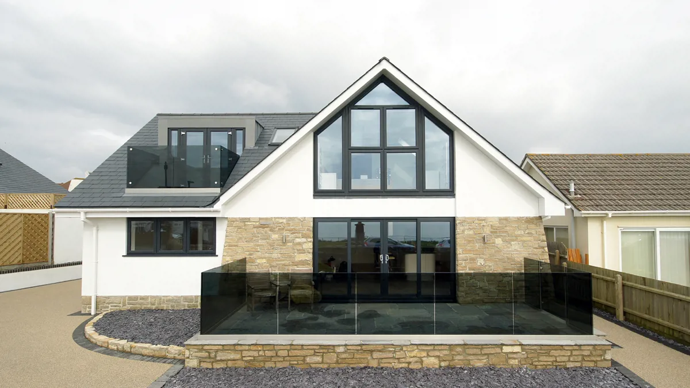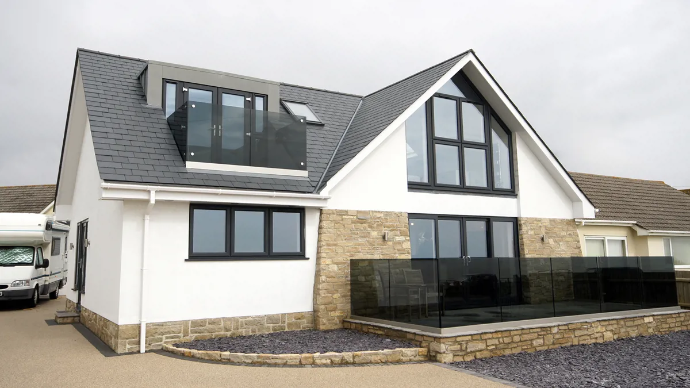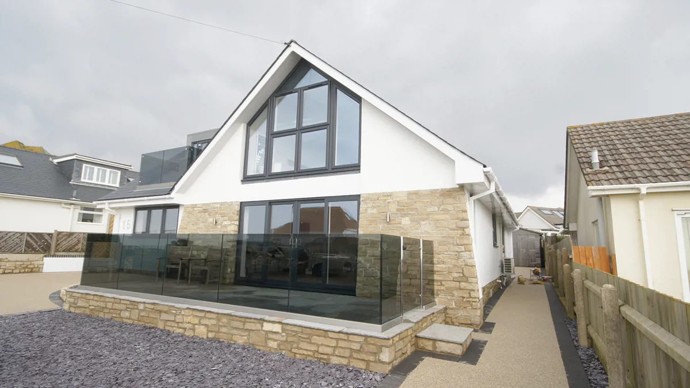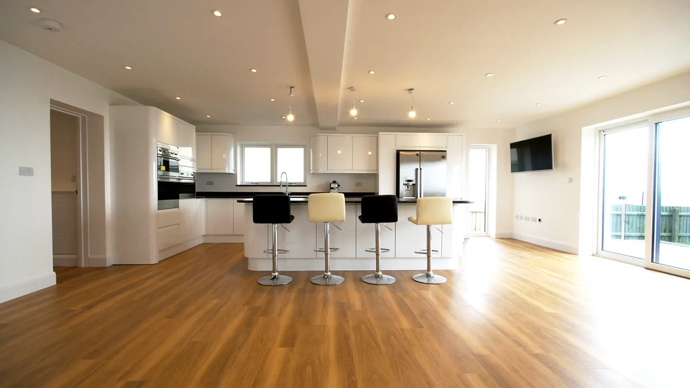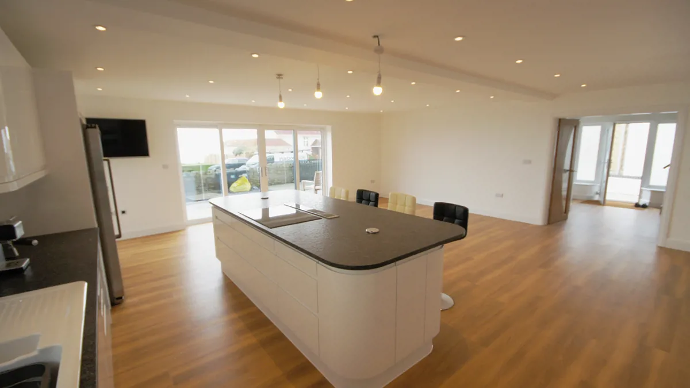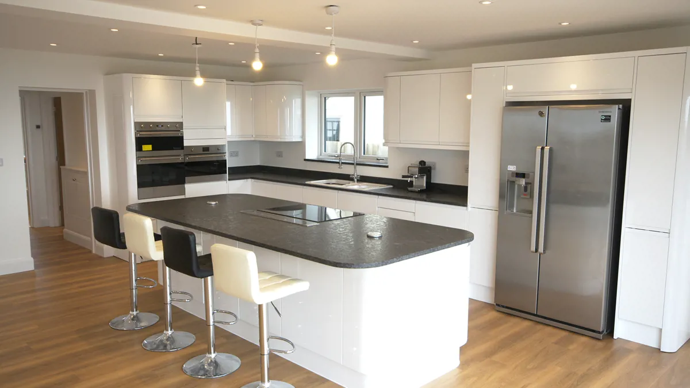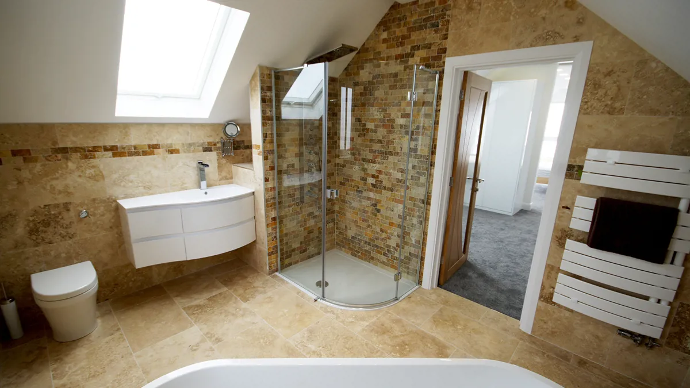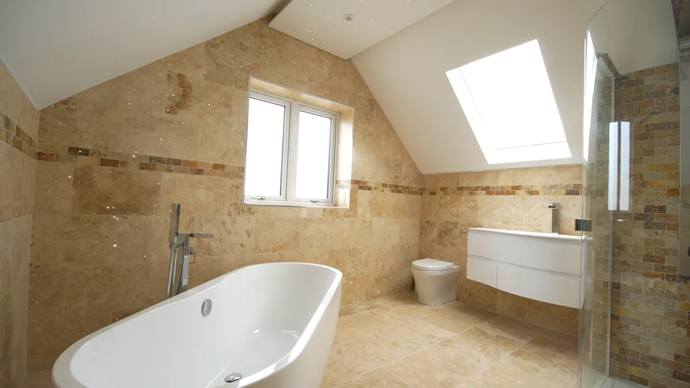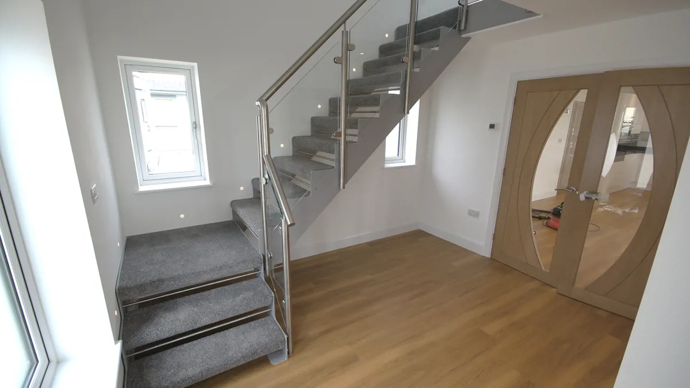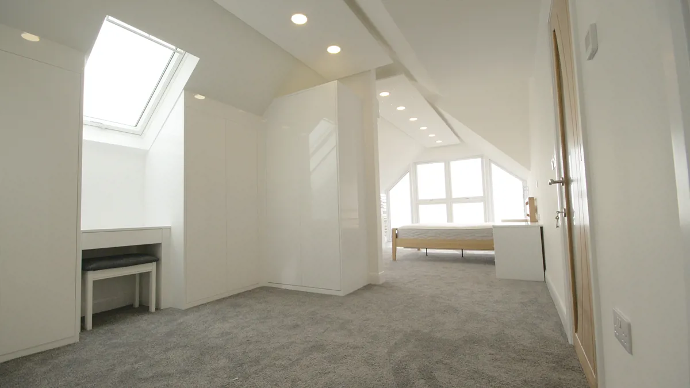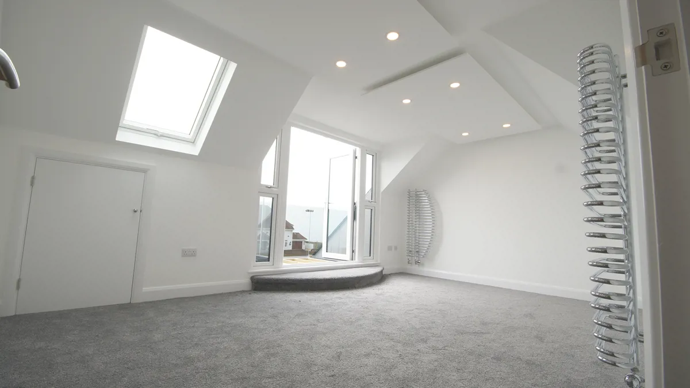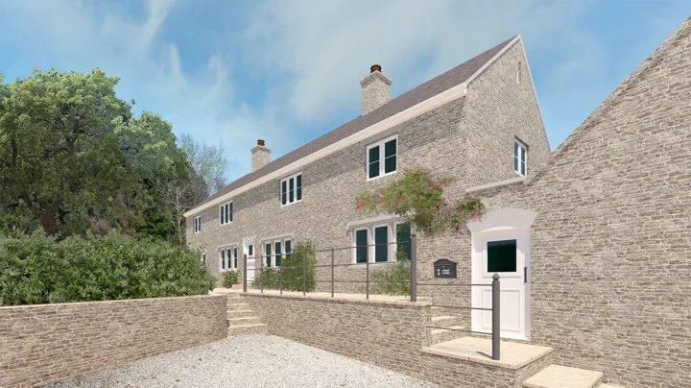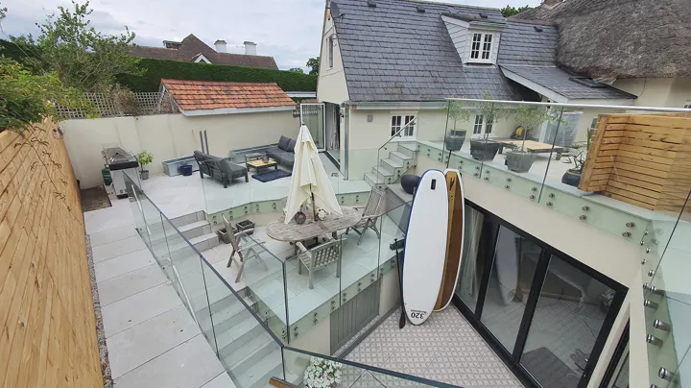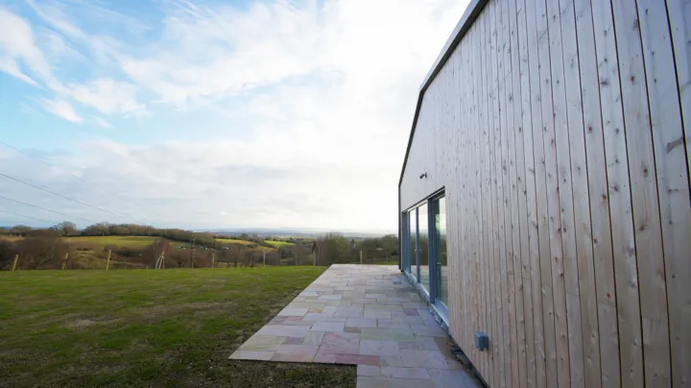2 Storey Extension & Remodelling
Southbourne, Bournemouth
A rear extension, internal remodel and roof extension to a beautiful seafront property.
This seafront project involved the demolition of the existing conservatory to replace with a larger extension with an added bedroom, bathroom and utility. The downstairs opens up into a large family living space with bifolding doors onto the deck. The client also wanted to extend their upstairs area to create a large master suite, including a dressing room, as well as another large bedroom. These spaces benefit from sea views and a small terrace.
Services provided
- Measured building survey
- Concept and scheme design
- Planning application
- Building regulation application
- Tender package
- Construction drawings
- Administration of building contracts
