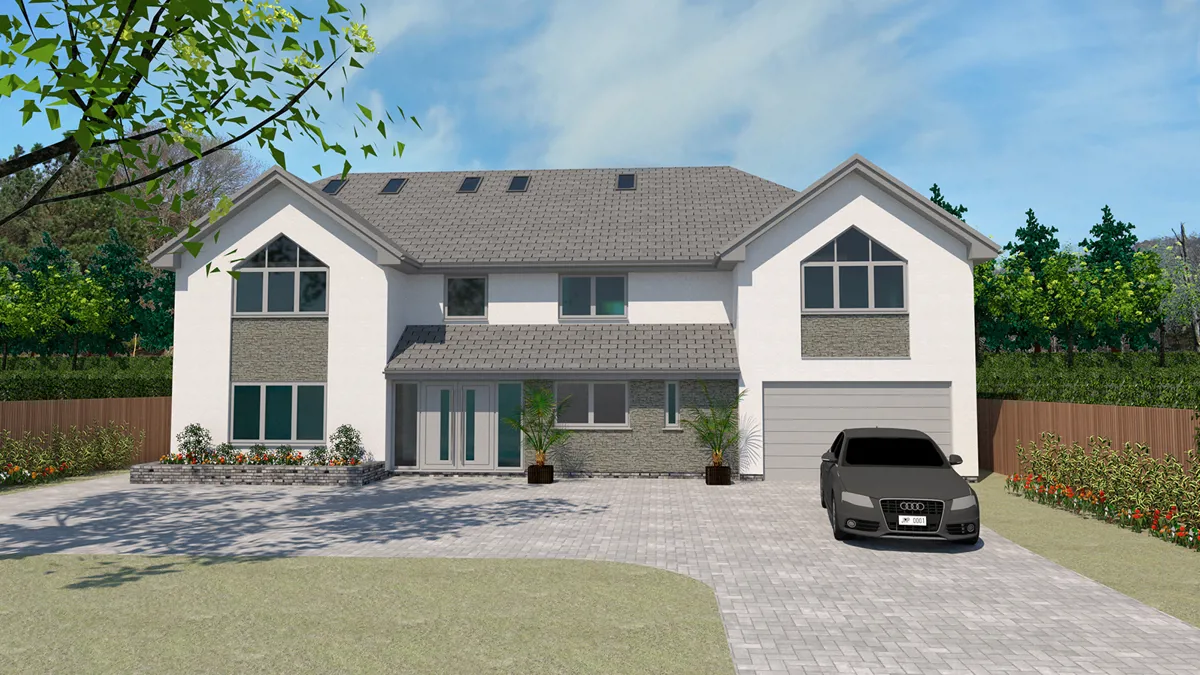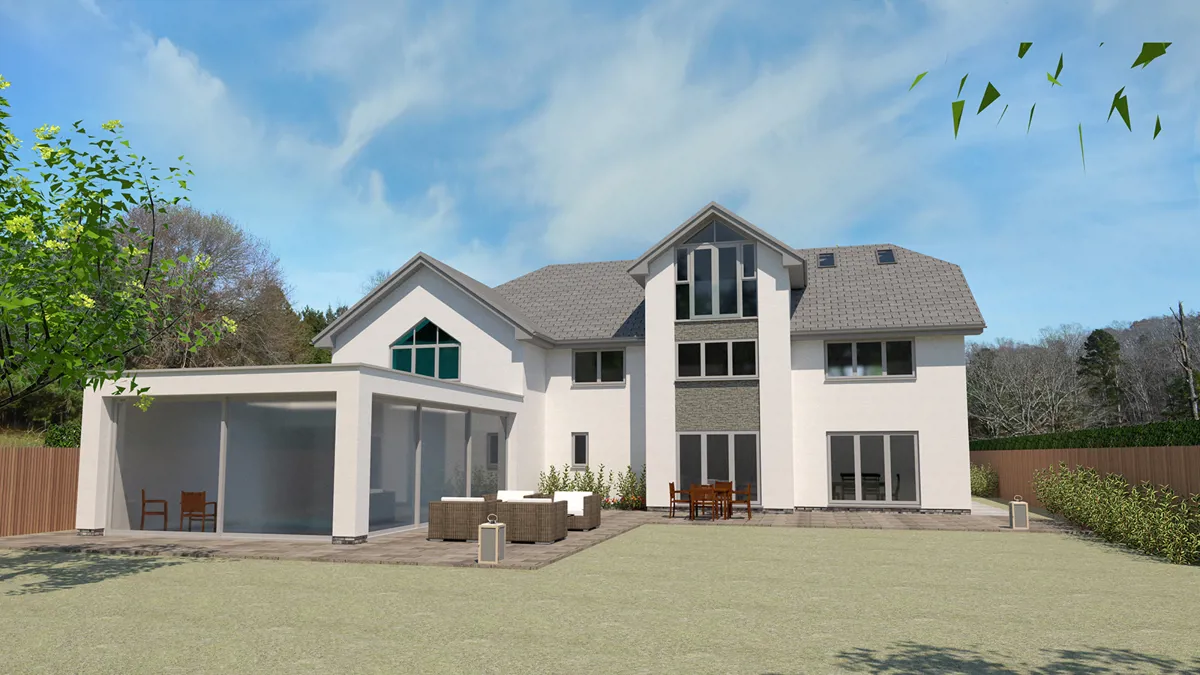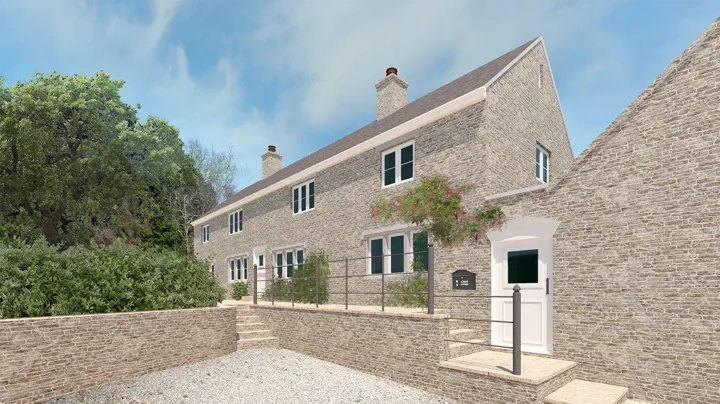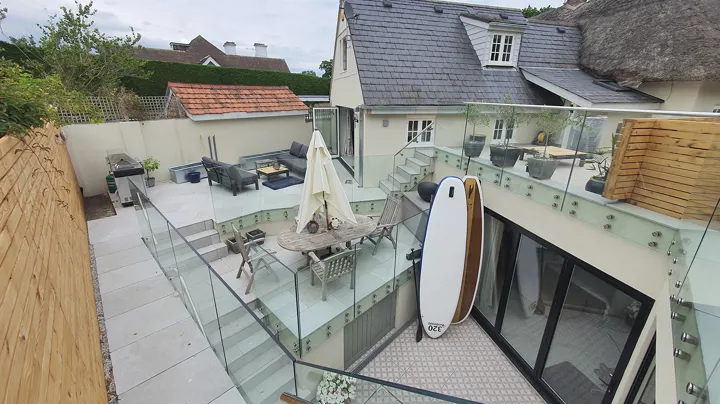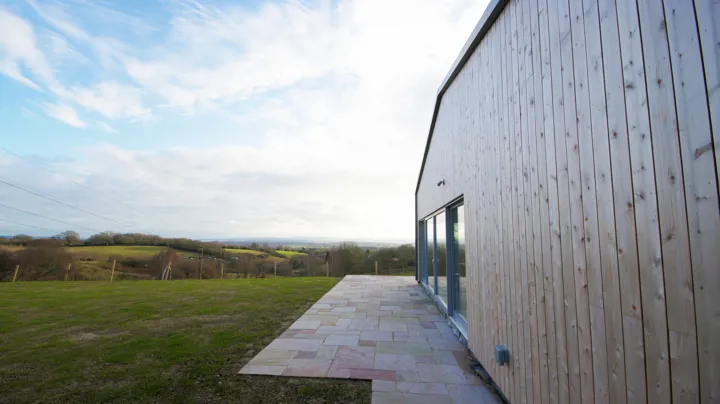2 Storey Extension, Remodelling & Roof Conversion
Winchester
2 storey extension, internal and external remodelling and raised roof.
A rear extension behind the garage of this property provides a new pool house with large sliding doors overlooking the garden, which when open can provide nearly unobstructed views, aside from the corner pillar. With extensive glazing on 2 faces and a large square rooflight, this pool will be flooded with light throughout the day.
Above this extension on the first floor, 2 new bedrooms with generous wardrobes and adjoining en suites are created, with rooflights on the galleried landing. Relocating the stairs to the centre of the plan also allows for a second storey, consisting of a master en suite with sitting area overlooking the garden.
Externally, the client chose a more contemporary finish of grey slate roof, grey stone cladding features and off white render. Grey framed windows and doors also contribute to the more modern aesthetic, and triangular windows in the gable sections accentuate these features as well as providing more natural light into the rooms.
Services provided
- Measured building survey
- Concept and scheme design
- Planning application
