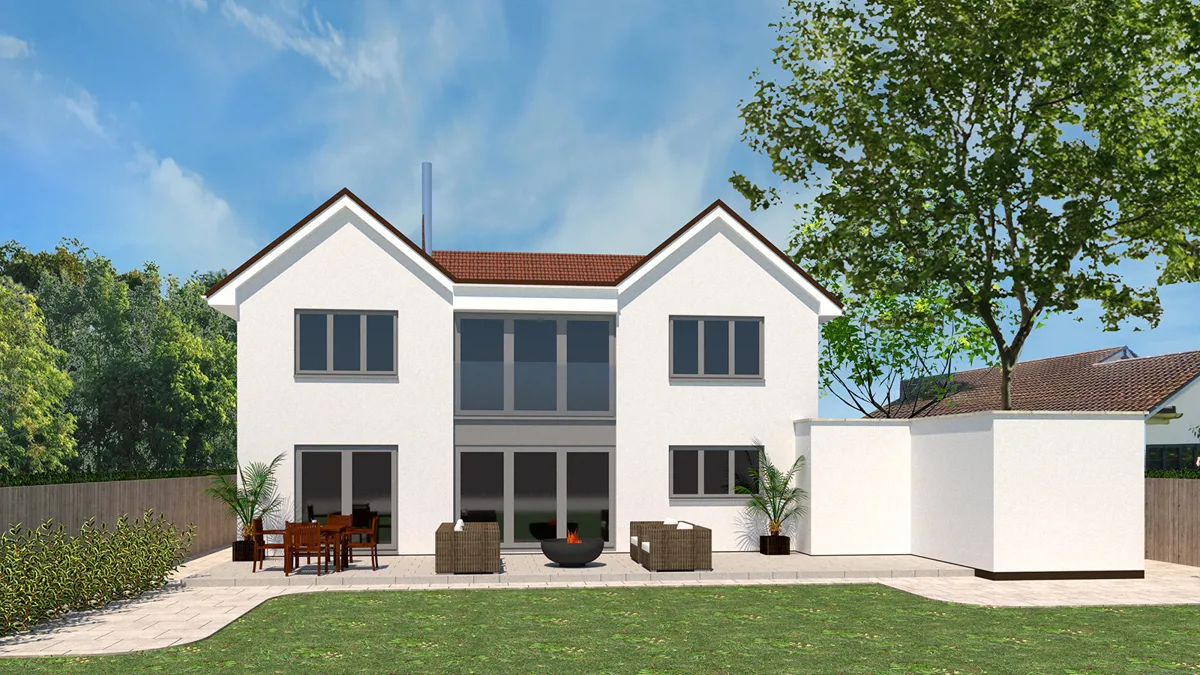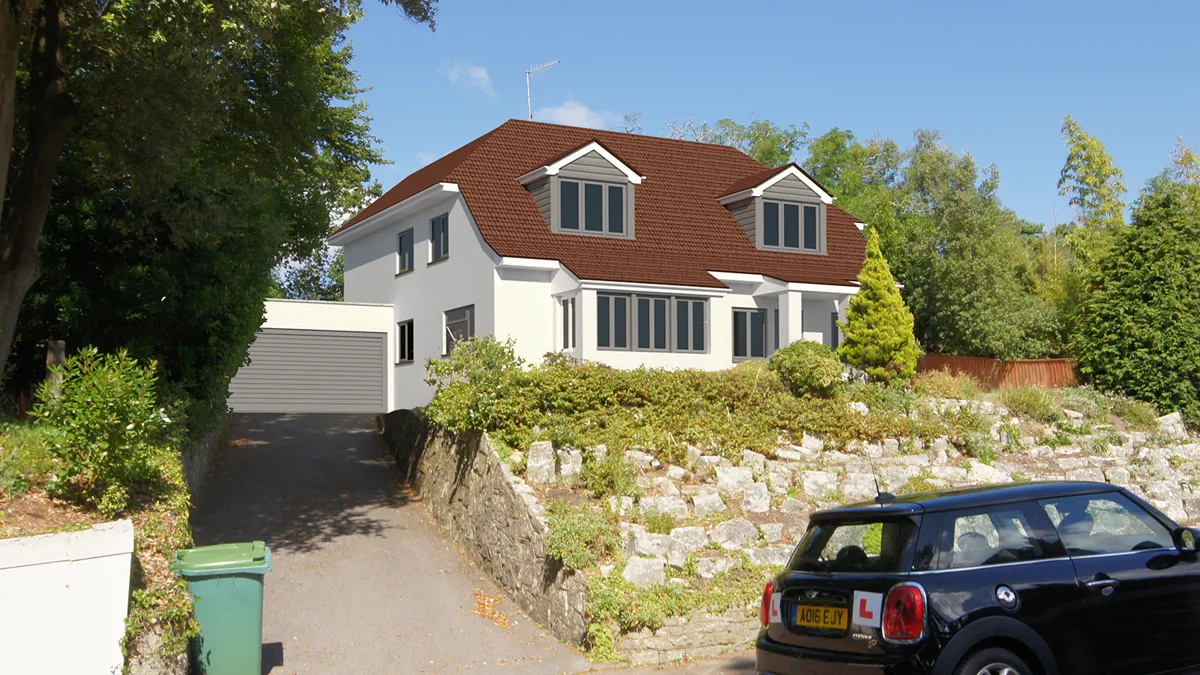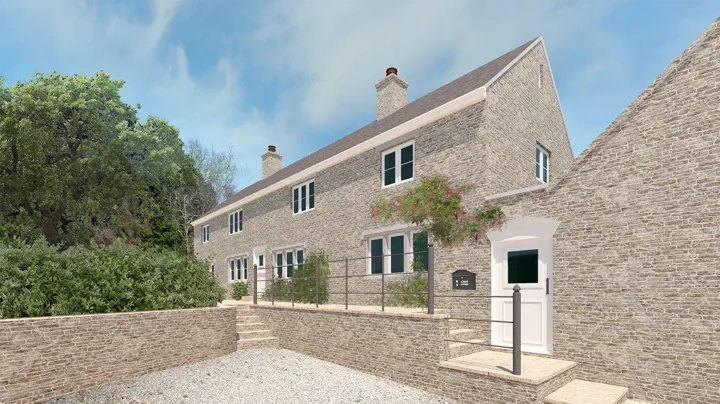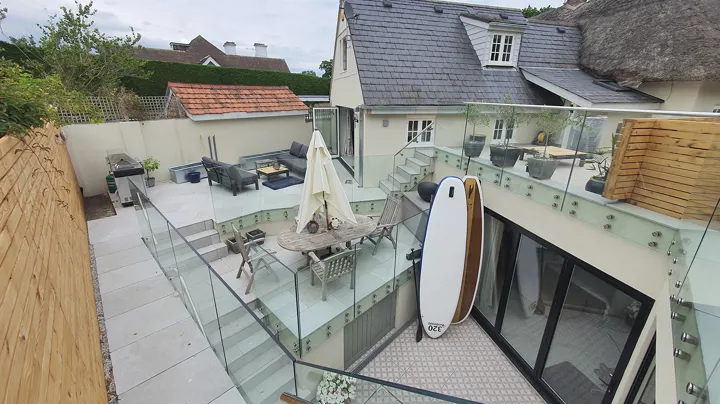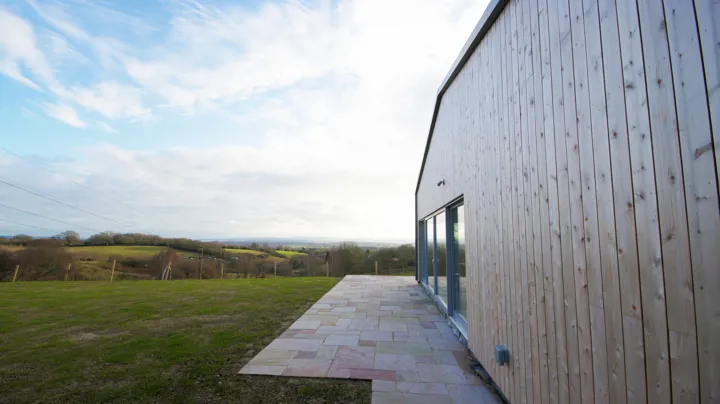2 Storey Extension & Remodelling
Parkstone, Bournemouth
A 2 storey rear extension, internal remodelling and exterior finishes
The addition of a 3 metre extension to the rear of this property transforms the existing small and separated living areas into a large family living space, featuring a large kitchen and island breakfast bar, with openings onto the terrace and garden beyond. Remodelling the interior also allows for a new utility and WC.
A large master suite is created on the first floor within the new extension, along with 3 spacious bedrooms and 2 additional bathrooms. A double gable design allows for full head height at the rear whilst retaining the chalet bungalow pitched roof with dormers at the front.
Services provided
- Measured building survey
- Concept and scheme design
- Planning application
