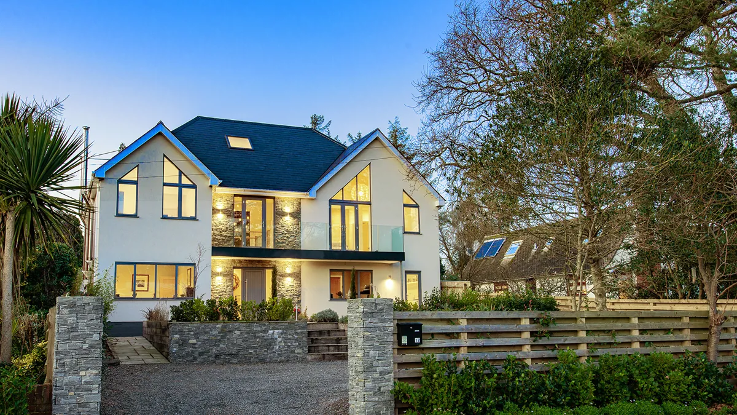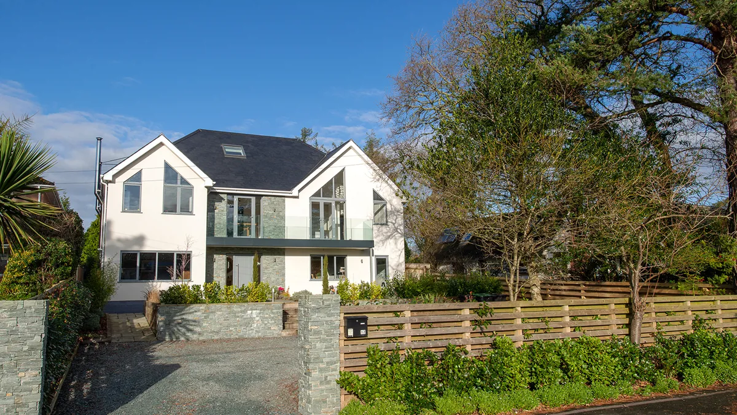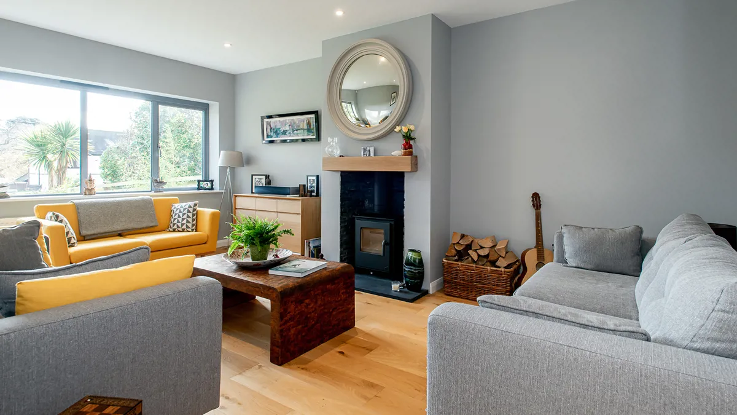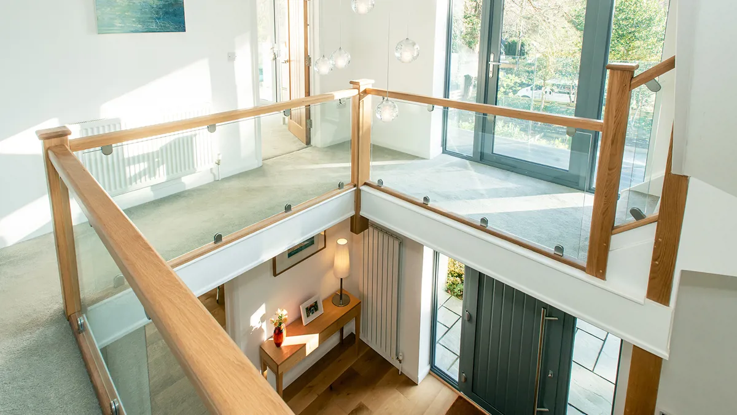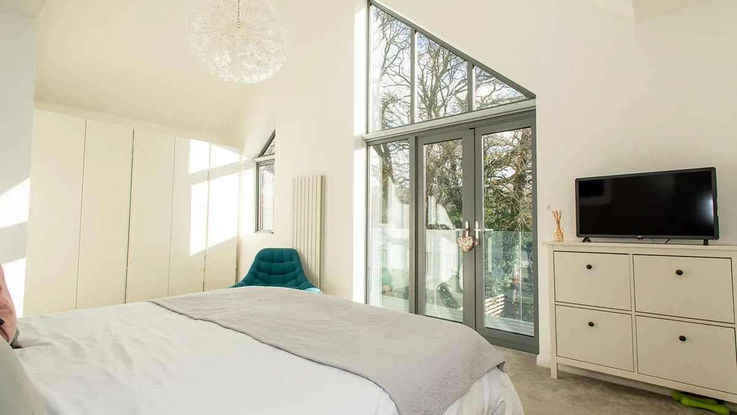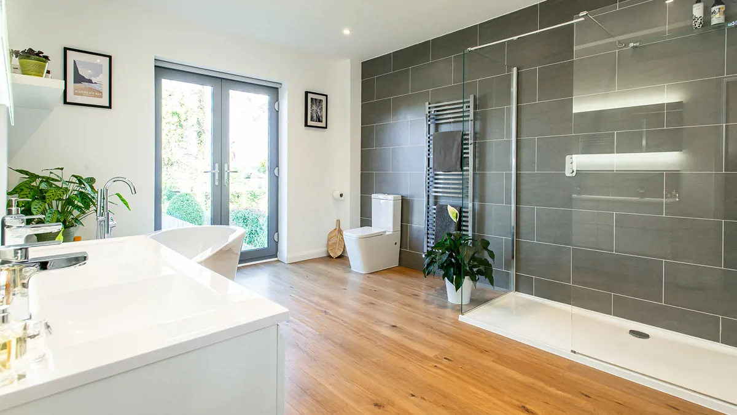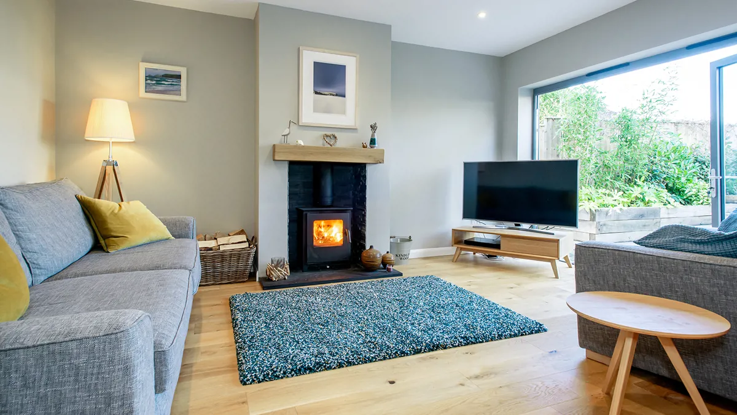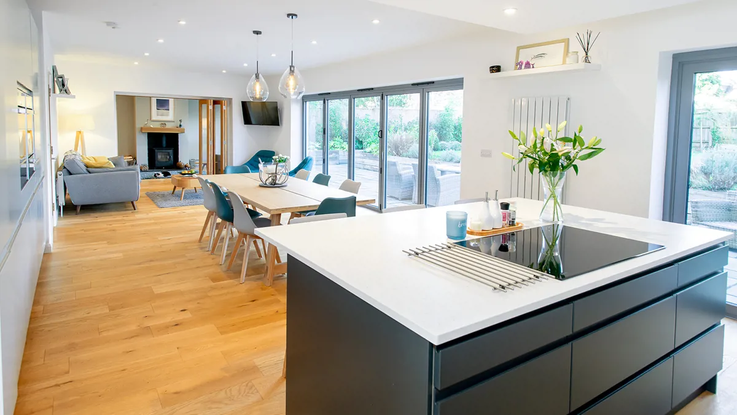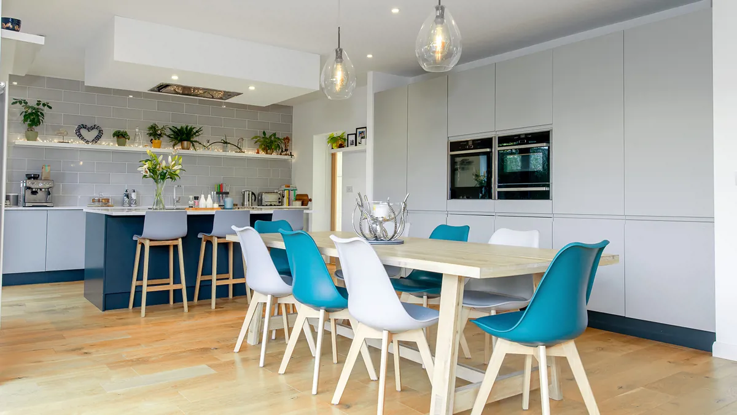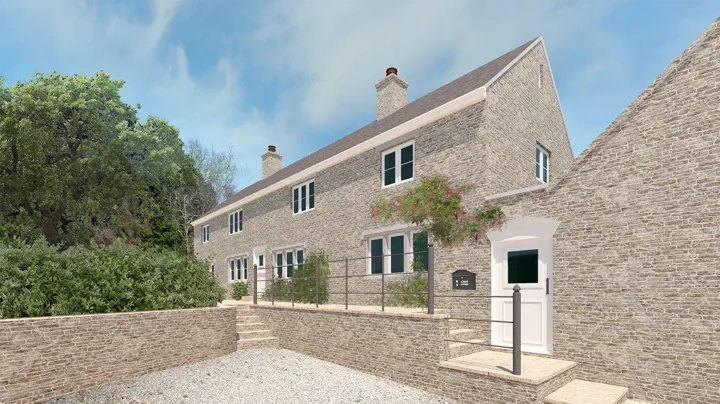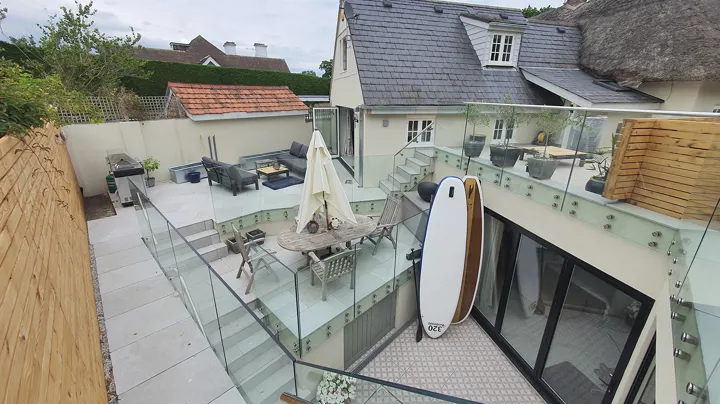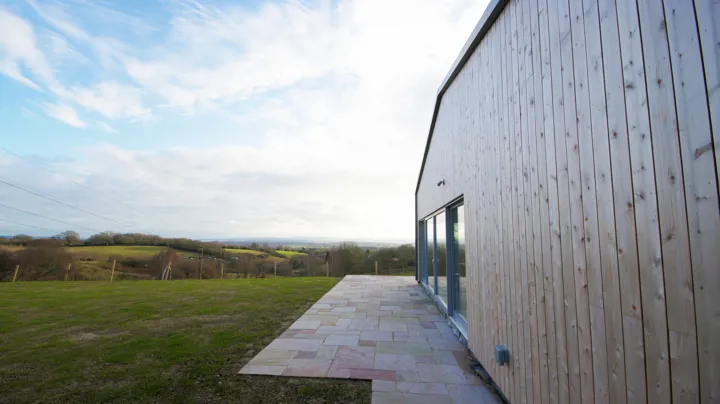2 Storey Extension & Remodelling
Highcliffe, Christchurch
2 storey side extension, conservatory demolition and raised roof.
This contemporary design converts the traditional, separated ground floor layout into an open plan living area, with the addition of a utility, spacious study and double garage. The first floor benefits from high vaulted ceilings with contemporary triangular windows, maximising natural light into the bedrooms, along with a spectacular triple height space over the staircase, lit with a rooflight.
The scheme offers an additional bedroom and 2 bathrooms, as well as allowing a dressing room and en-suite to the master bedroom. The property features a natural stone cladding, slate roof and white render to complete the modern aesthetic.
Services provided
- Measured building survey
- Concept and scheme design
- Planning application
- Building regulation application
- Tender package
