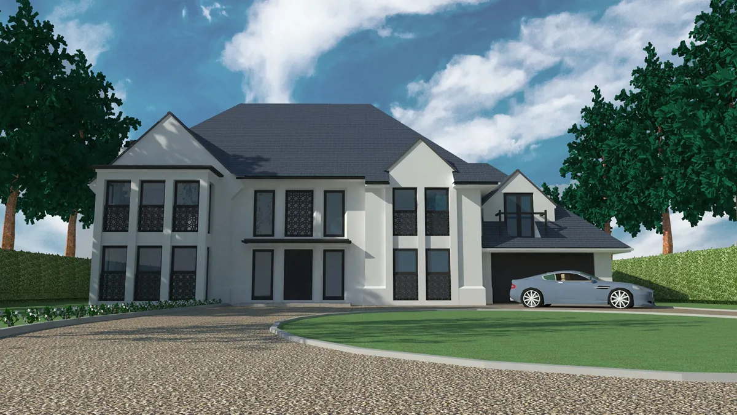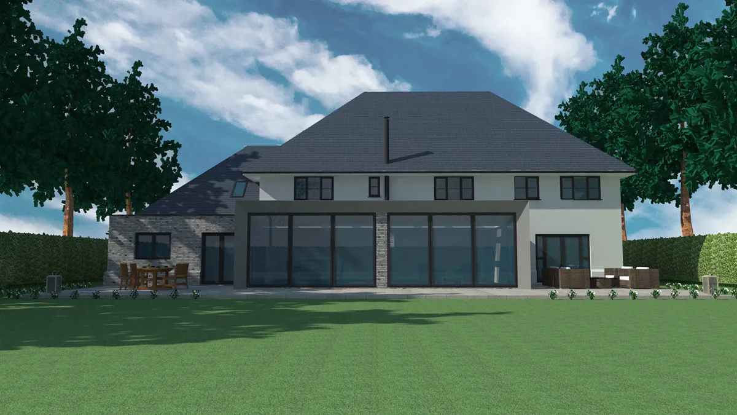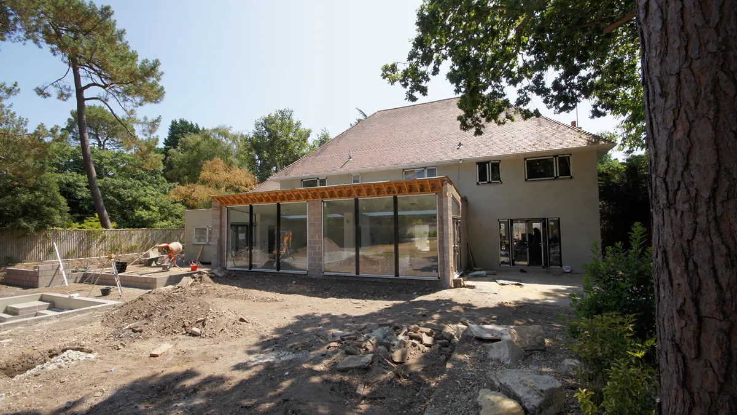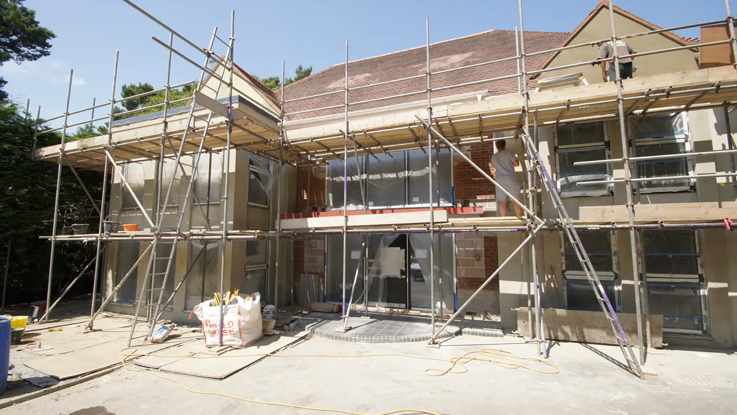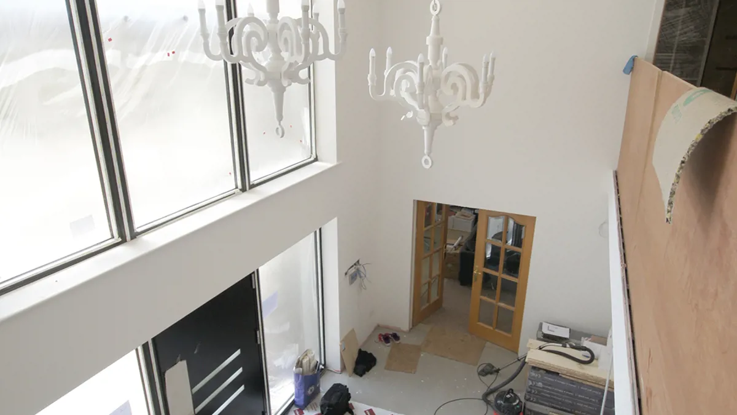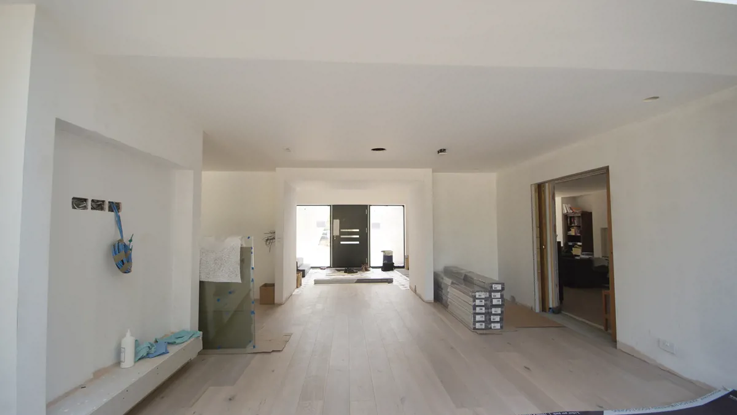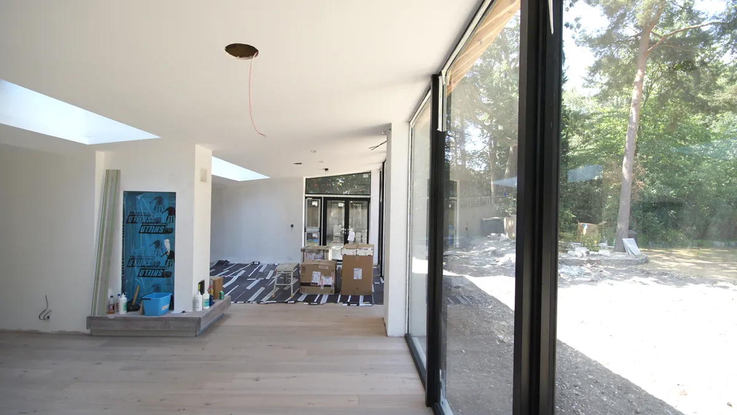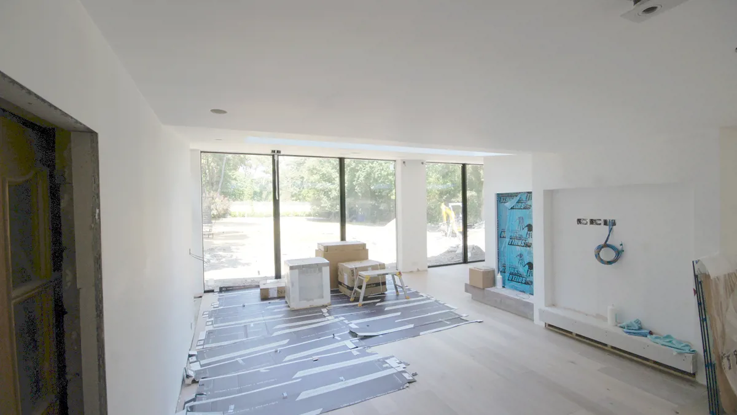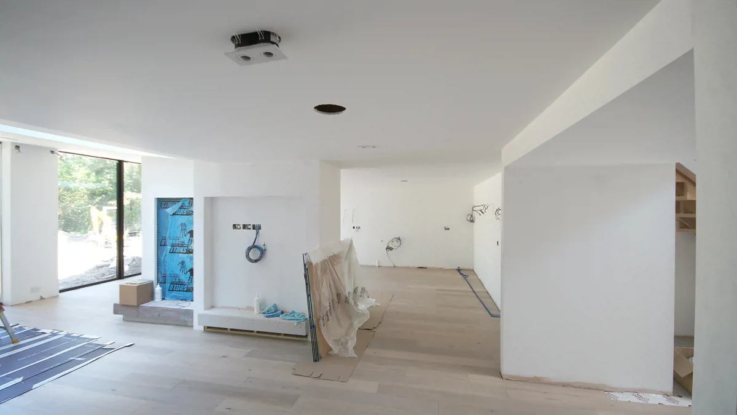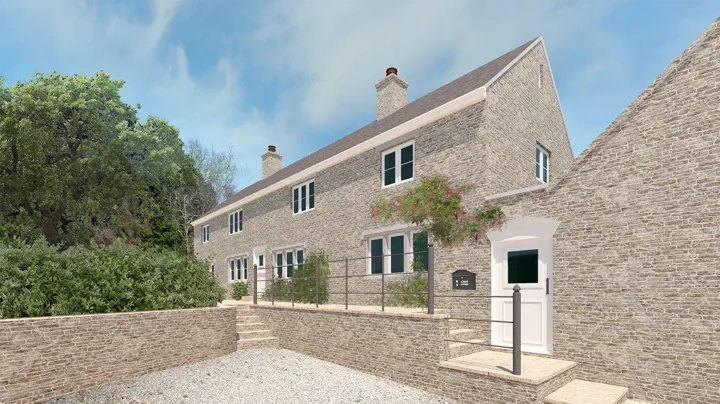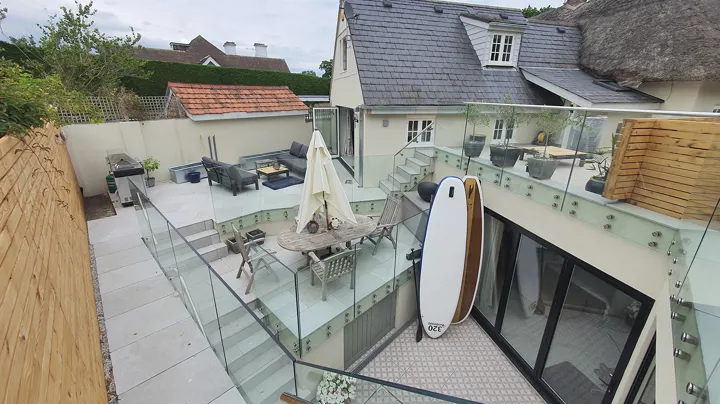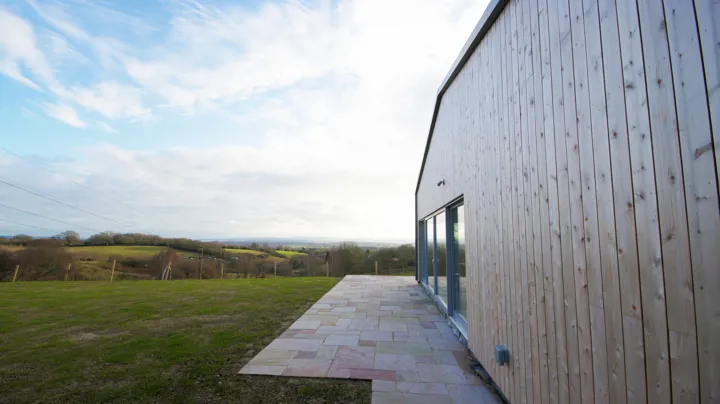2 Storey Extension & Remodelling
Branksome, Poole
This large house in Branksome underwent 2 phases of planning applications to expand their house and garden facilities. The first was a rear extension to open up the kitchen space into an open plan living area onto the garden, with a large utility and addition of downstairs shower room. This open plan space featured a long rectangular rooflight running across the room, with a wood burner in the middle.
Secondly, the clients added a pool and small garden gym under lawful development.
Services provided
- Measured building survey
- Concept and scheme design
- Planning applications
- Building regulation application
- Tender package
