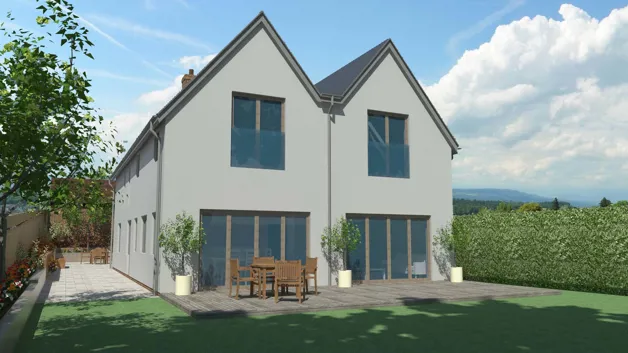
Tom Frowde Architects has secured planning permission for a large 2 storey extension and remodelling to this detached property on Roman Road in Twyford, which forms part of the South Downs National Park.
The approved design doubles the footprint of the house and includes a 2 storey projecting bay faced in natural timber and clad in zinc, alongside a 2 storey glazed hardwood entrance screen. The detailed design is now underway and works are due to begin on site later in 2016.

Call for a free consultation