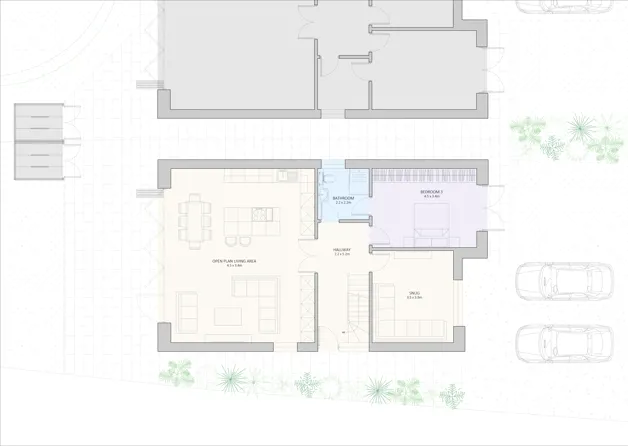
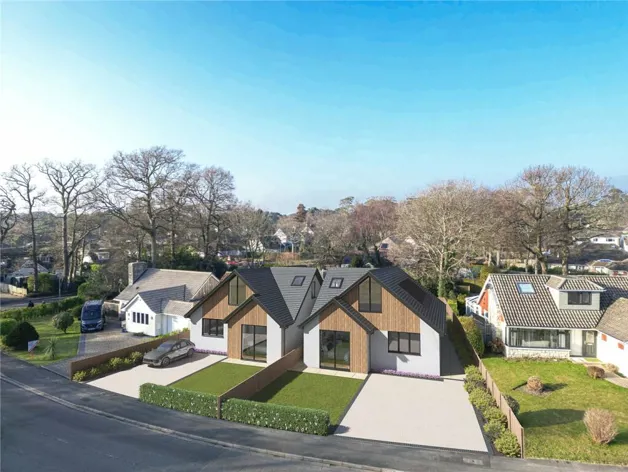
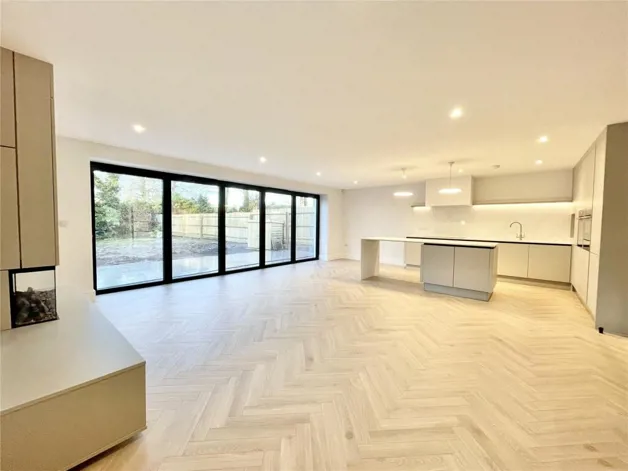
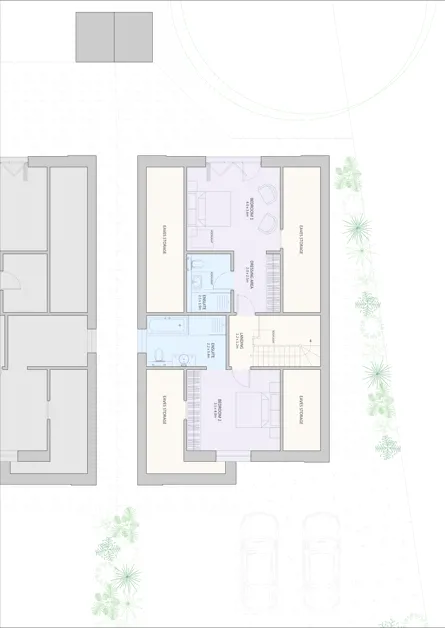
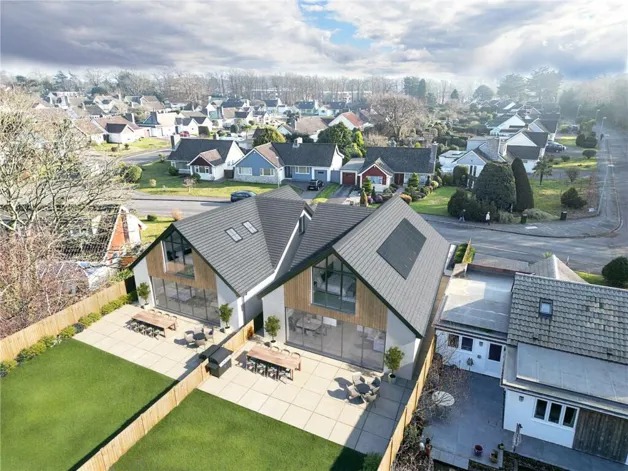
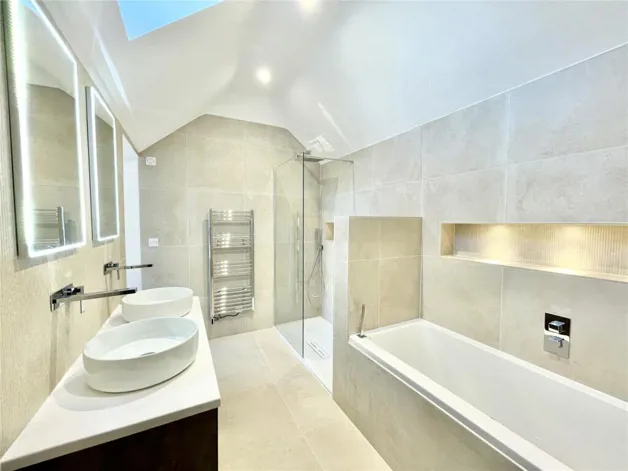
We're excited to see these 2 new build chalet bungalows complete. The ground floor features a large open plan family space on the ground floor with wide bifold doors onto the gardens, a separate ground floor snug, bedroom and bathroom. Upstairs, there are a further 2 bedrooms with ensuites, with a Juliet balcony overlooking the garden.






Call for a free consultation