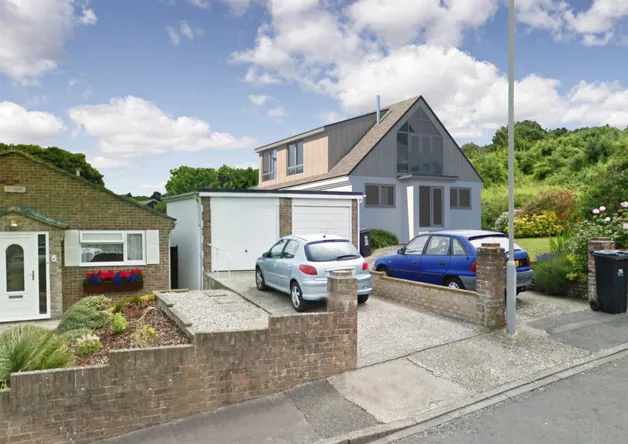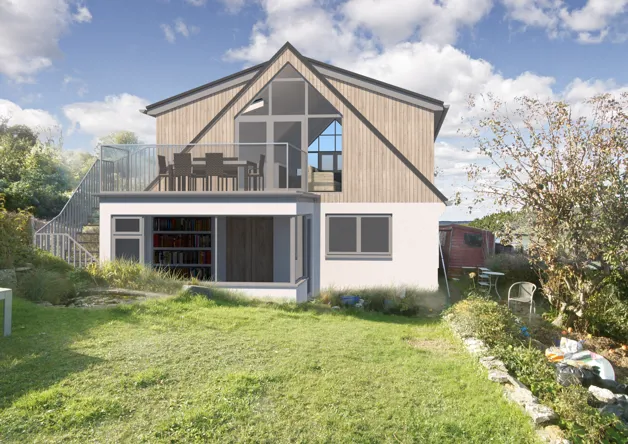
Planning has been approved for a full internal remodel with the addition of a new floor above, providing upside down living accommodation to maximise the stunning views over Swanage and the Purbecks. The property features front and rear balconies, and natural wood cladding alongside a grey slate roof create a modern aesthetic.


Call for a free consultation